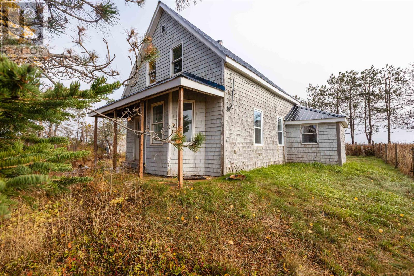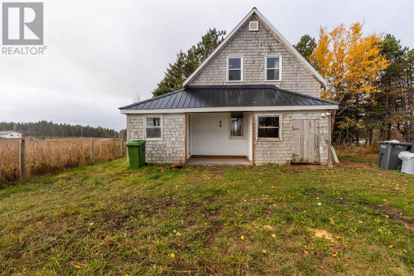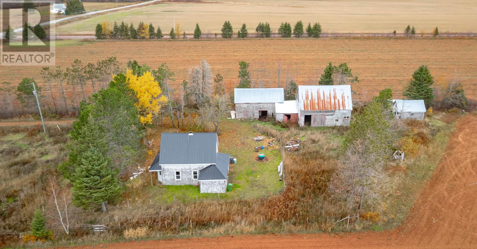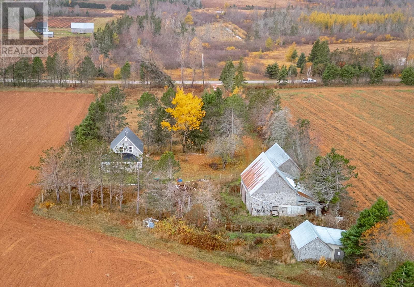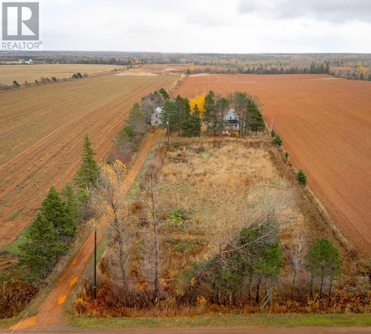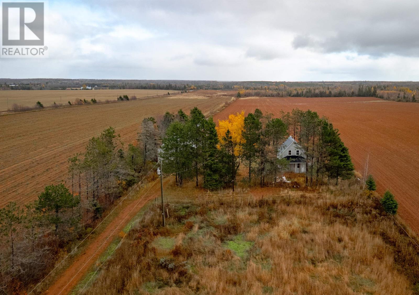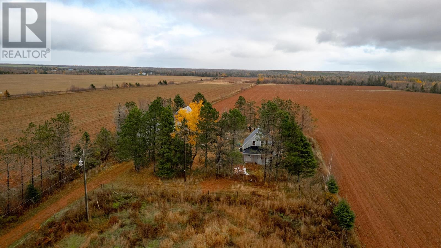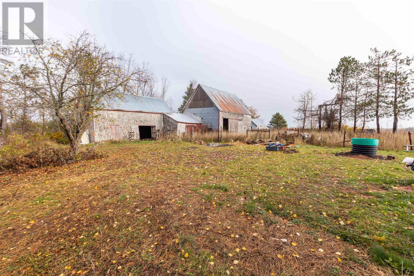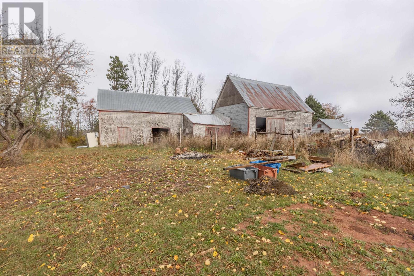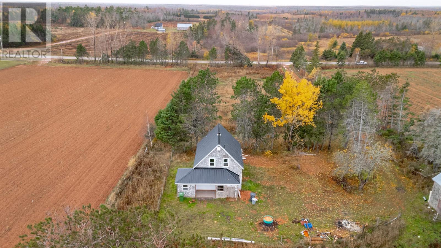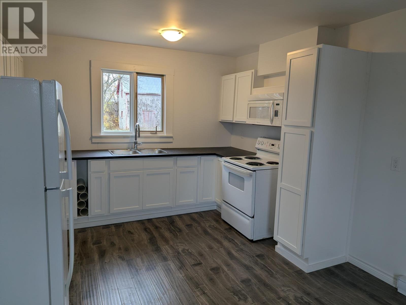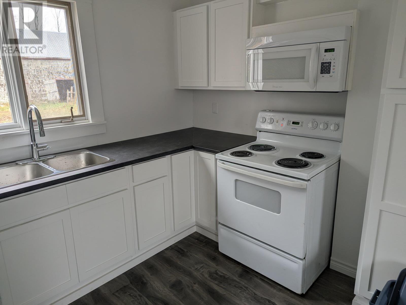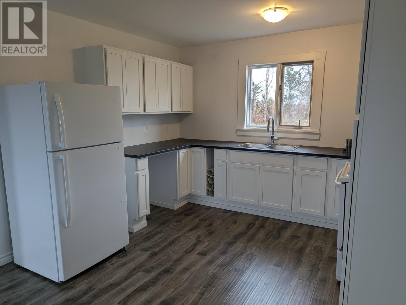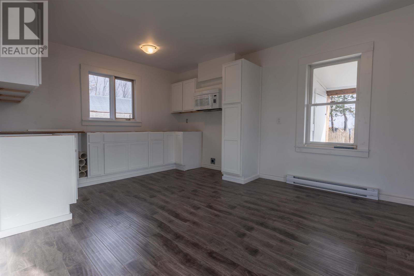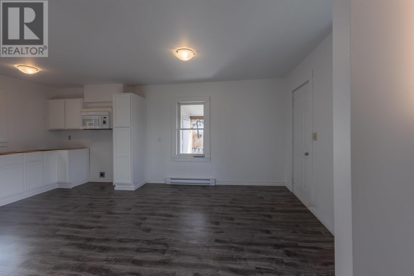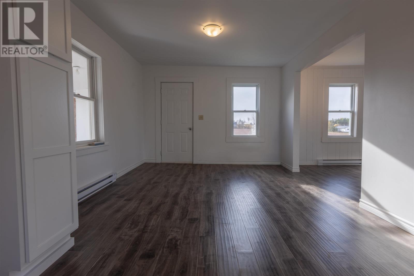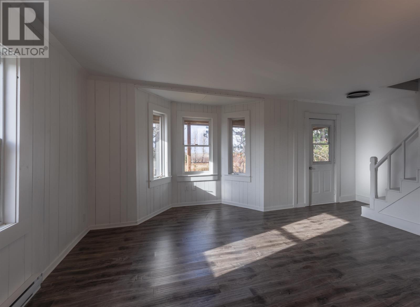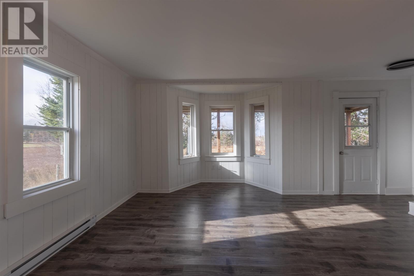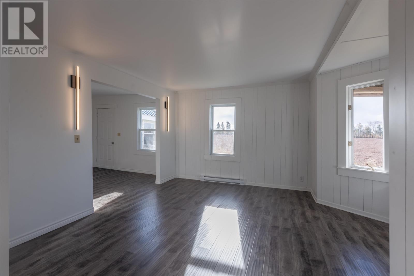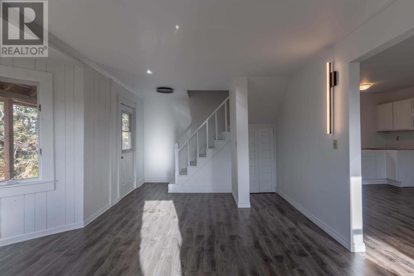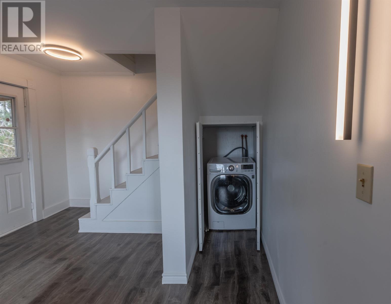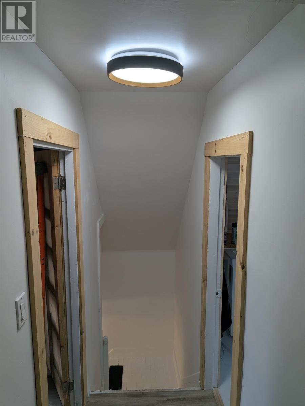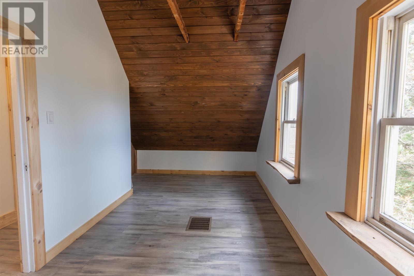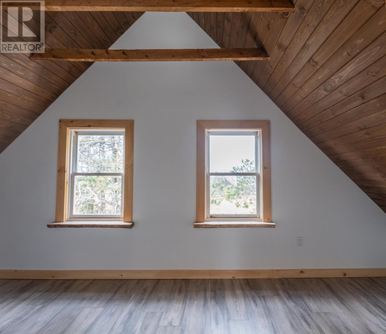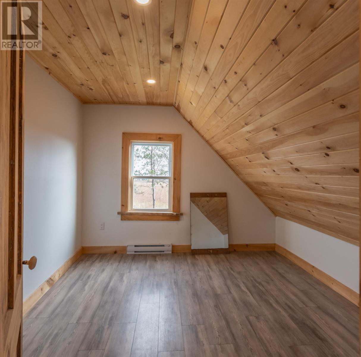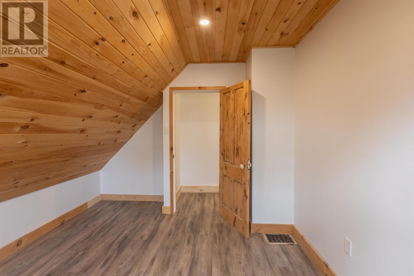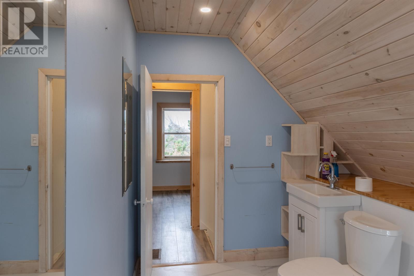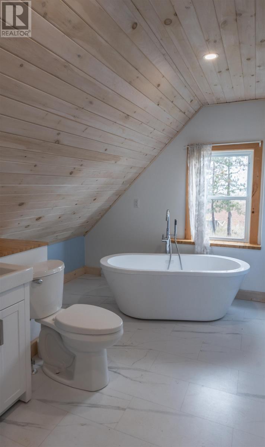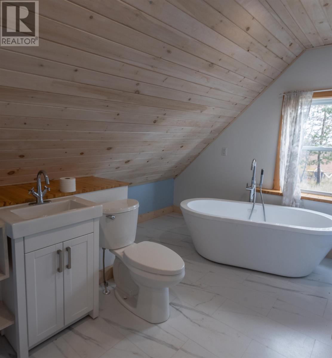2 Bedroom
1 Bathroom
Forced Air
Acreage
$278,665
This charming traditional farmhouse blends timeless character with modern comfort after a recent top-to-bottom renovation. The home features two cozy bedrooms and a beautifully updated full bath complete with a luxurious soaker tub, perfect for relaxing at the end of the day. The brand new kitchen offers modern appliances, stylish cabinetry-ideal for cooking and entertaining. Throughout the home, new flooring and fresh paint create a bright, inviting atmosphere while maintaining the farmhouse's classic warmth and charm. Set on a private property, this home is surrounded by open countryside and mature trees, offering peace and seclusion. Outside, you will find barns and a fenced-in paddock area, making it an excellent choice for those with horses, livestock, or simply a love for rural living. With its thoughtful updates and idyllic setting, this renovated farmhouse is a true move in ready retreat. All measurements are approximate and should be verified by purchaser. (id:56815)
Property Details
|
MLS® Number
|
202527212 |
|
Property Type
|
Single Family |
|
Community Name
|
Strathcona |
|
Community Features
|
School Bus |
|
Features
|
Treed, Wooded Area |
|
Structure
|
Barn |
Building
|
Bathroom Total
|
1 |
|
Bedrooms Above Ground
|
2 |
|
Bedrooms Total
|
2 |
|
Appliances
|
Stove, Washer/dryer Combo, Microwave Range Hood Combo, Refrigerator |
|
Construction Style Attachment
|
Detached |
|
Exterior Finish
|
Wood Shingles |
|
Flooring Type
|
Hardwood, Vinyl |
|
Foundation Type
|
Poured Concrete |
|
Heating Fuel
|
Wood |
|
Heating Type
|
Forced Air |
|
Stories Total
|
2 |
|
Total Finished Area
|
850 Sqft |
|
Type
|
House |
|
Utility Water
|
Drilled Well |
Land
|
Acreage
|
Yes |
|
Fence Type
|
Partially Fenced |
|
Land Disposition
|
Cleared |
|
Sewer
|
Septic System |
|
Size Irregular
|
1.65 |
|
Size Total
|
1.65 Ac|1 - 3 Acres |
|
Size Total Text
|
1.65 Ac|1 - 3 Acres |
Rooms
| Level |
Type |
Length |
Width |
Dimensions |
|
Second Level |
Bedroom |
|
|
9 x 11 |
|
Second Level |
Bath (# Pieces 1-6) |
|
|
12 x 10 |
|
Second Level |
Bedroom |
|
|
8 x 12 |
|
Main Level |
Kitchen |
|
|
18 x 12 |
|
Main Level |
Living Room |
|
|
12 x 15 |
https://www.realtor.ca/real-estate/29064110/842-strathcona-road-strathcona-strathcona

