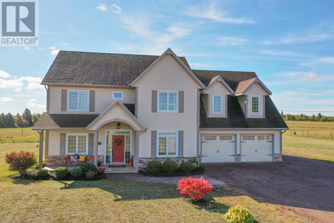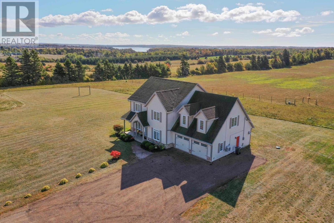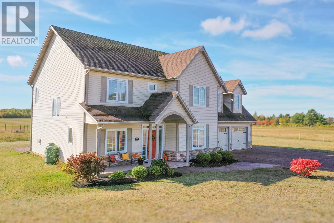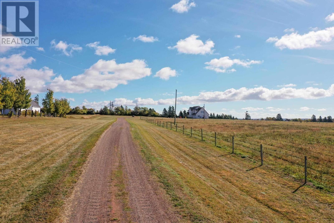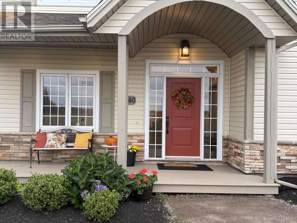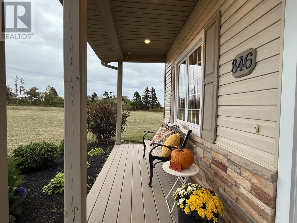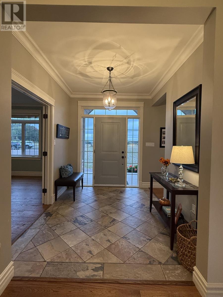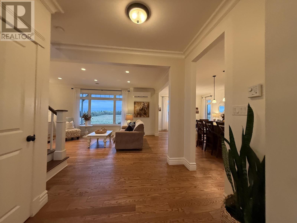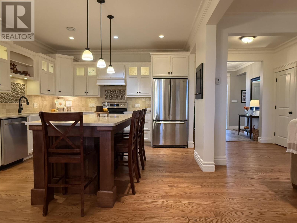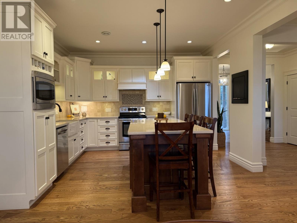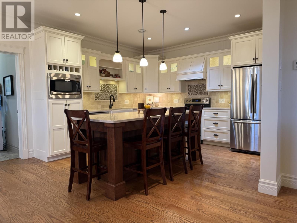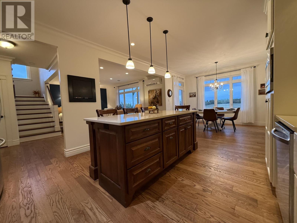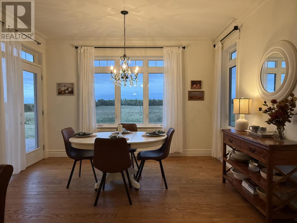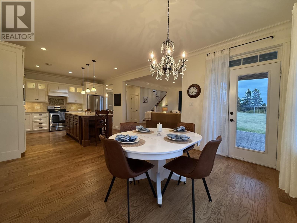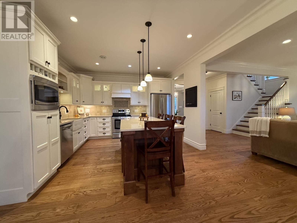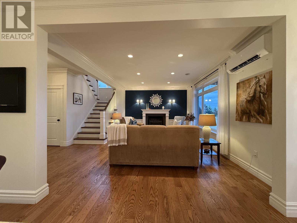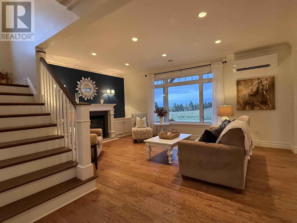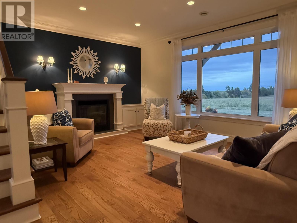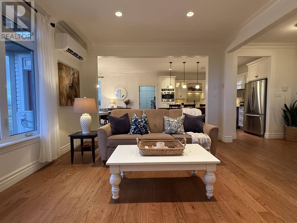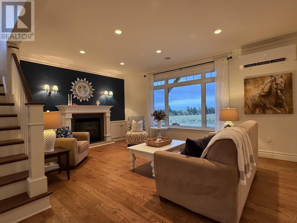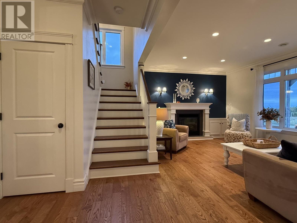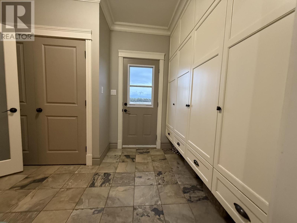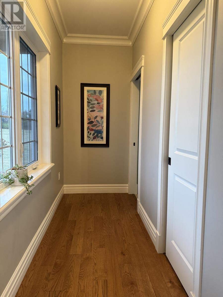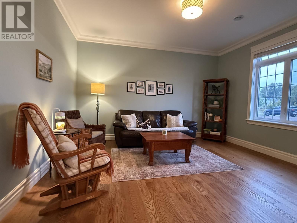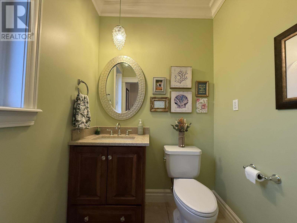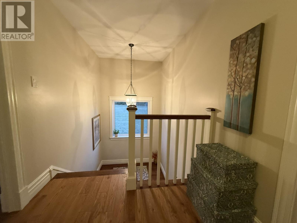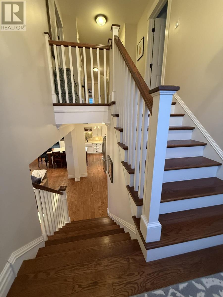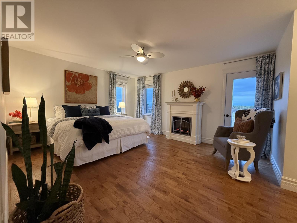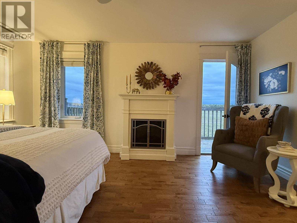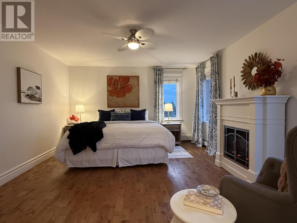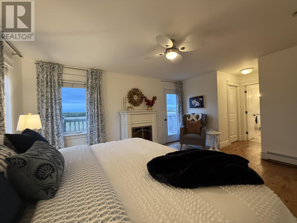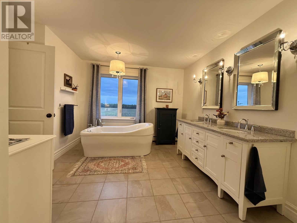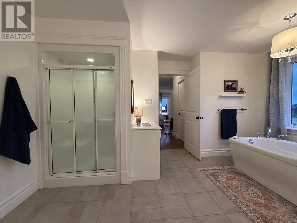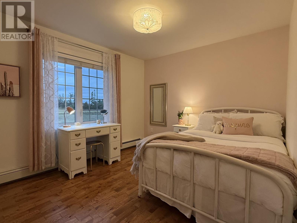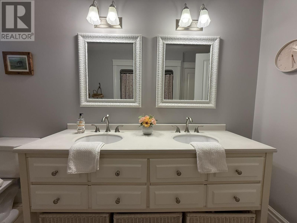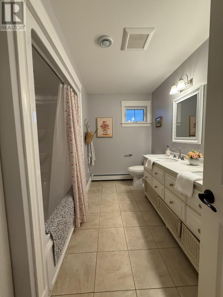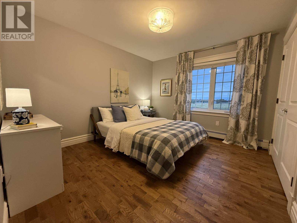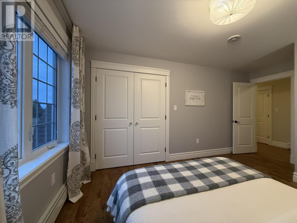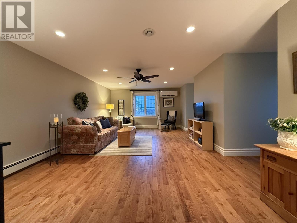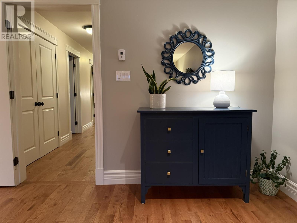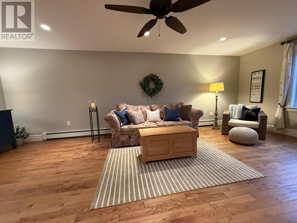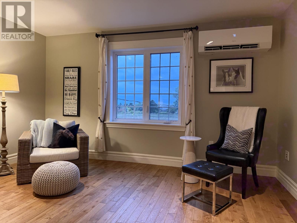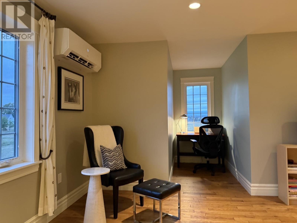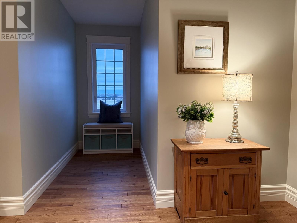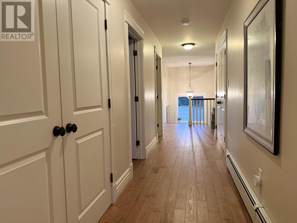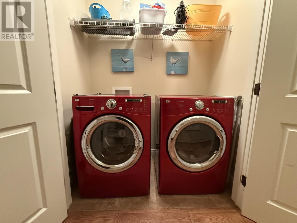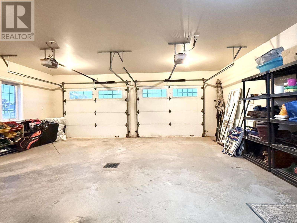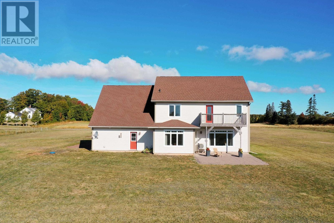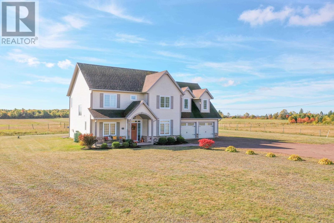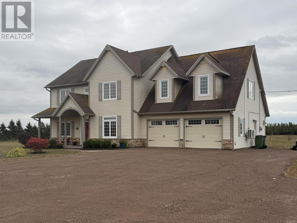3 Bedroom
3 Bathroom
Fireplace
Air Exchanger
Baseboard Heaters, Wall Mounted Heat Pump
Acreage
Landscaped
$825,000
Be prepared to fall in love with this modern farmhouse on 1.7 acres in Clyde River. This exceptional home offers timeless elegance throughout with an abundance of light and hardwood floors. A beautiful all white kitchen cabinets and quartz countertops, farmhouse sink in a biscuit colour, stunning backsplash in a tumbled antique natural stone and a large kitchen Island in a warm accent colour. This home features a stunning mudroom off the kitchen and adjoining to the oversized two car garage. Plus, there is a large closet off the kitchen for a butlers pantry. The large spacious floor plan opens into the living room that has a gorgeous propane fireplace and the exquisite dining area that overlooks the backyard and has easy access to a wonderful outdoor space. This exquisite, custom built home features a stunning foyer, a large walk in closet from the entrance, powder room and a wonderful den or study. This two story home features a beautiful staircase, wide hallway, impressive family room on the second level. The elegant primary suite has a balcony with picturesque view of hills & valleys and a distance waterview. The primary also features two walk in closets, a luxurious private bathroom equipped with deep soaker tub with high back, double sink vanity, shower and toilet. The second level features two well appointed guests bedrooms with large windows and closets and another full bathroom with surround tub & shower and double sinks. The laundry area is conveniently placed on the second level along with a large linen and storage closet. Conveniently located close to schools, shopping, hospital, airport and short drive to the warm South Shore beaches and biking trails. This exceptional home is perfect for a family, situated on a sprawling 1.7 acres and set back from the road with lots of open green spaces. Perfect backyard to add your own ideas to make it your true retreat by adding a glistening pool, hot tub and cozy outdoor f (id:56815)
Property Details
|
MLS® Number
|
202524413 |
|
Property Type
|
Single Family |
|
Community Name
|
Clyde River |
|
Amenities Near By
|
Golf Course, Park, Playground, Shopping |
|
Community Features
|
School Bus |
|
Equipment Type
|
Propane Tank |
|
Features
|
Balcony, Level |
|
Rental Equipment Type
|
Propane Tank |
|
Structure
|
Deck, Patio(s) |
Building
|
Bathroom Total
|
3 |
|
Bedrooms Above Ground
|
3 |
|
Bedrooms Total
|
3 |
|
Appliances
|
Range - Electric, Dishwasher, Dryer, Washer, Microwave |
|
Basement Type
|
None |
|
Constructed Date
|
2012 |
|
Construction Style Attachment
|
Detached |
|
Cooling Type
|
Air Exchanger |
|
Exterior Finish
|
Brick, Vinyl |
|
Fireplace Present
|
Yes |
|
Flooring Type
|
Ceramic Tile, Engineered Hardwood, Hardwood |
|
Foundation Type
|
Poured Concrete, Concrete Slab |
|
Half Bath Total
|
1 |
|
Heating Fuel
|
Electric, Oil |
|
Heating Type
|
Baseboard Heaters, Wall Mounted Heat Pump |
|
Stories Total
|
2 |
|
Total Finished Area
|
3140 Sqft |
|
Type
|
House |
|
Utility Water
|
Drilled Well |
Parking
|
Attached Garage
|
|
|
Heated Garage
|
|
|
Gravel
|
|
Land
|
Access Type
|
Year-round Access |
|
Acreage
|
Yes |
|
Land Amenities
|
Golf Course, Park, Playground, Shopping |
|
Land Disposition
|
Cleared |
|
Landscape Features
|
Landscaped |
|
Sewer
|
Septic System |
|
Size Irregular
|
1.7 |
|
Size Total
|
1.7 Ac|1 - 3 Acres |
|
Size Total Text
|
1.7 Ac|1 - 3 Acres |
Rooms
| Level |
Type |
Length |
Width |
Dimensions |
|
Second Level |
Primary Bedroom |
|
|
15.6x13.2 |
|
Second Level |
Ensuite (# Pieces 2-6) |
|
|
16.6x10.8 |
|
Second Level |
Storage |
|
|
12x8 Walk In |
|
Second Level |
Other |
|
|
16x6 Balcony |
|
Second Level |
Bedroom |
|
|
11.5x10.2 |
|
Second Level |
Bedroom |
|
|
12x10.2 |
|
Second Level |
Family Room |
|
|
23.6X14 |
|
Second Level |
Bath (# Pieces 1-6) |
|
|
11X11 |
|
Main Level |
Foyer |
|
|
5.7x5.4 |
|
Main Level |
Living Room |
|
|
19x13 |
|
Main Level |
Eat In Kitchen |
|
|
26x12 |
|
Main Level |
Storage |
|
|
8x3 Pantry |
|
Main Level |
Den |
|
|
13x14 |
|
Main Level |
Bath (# Pieces 1-6) |
|
|
5.7x5.6 |
|
Main Level |
Storage |
|
|
5.7x5.4 |
|
Main Level |
Mud Room |
|
|
12x8 |
|
Main Level |
Laundry Room |
|
|
6X3.3 |
|
Main Level |
Other |
|
|
12X7.8 |
https://www.realtor.ca/real-estate/28916182/846-upper-meadowbank-road-clyde-river-clyde-river

