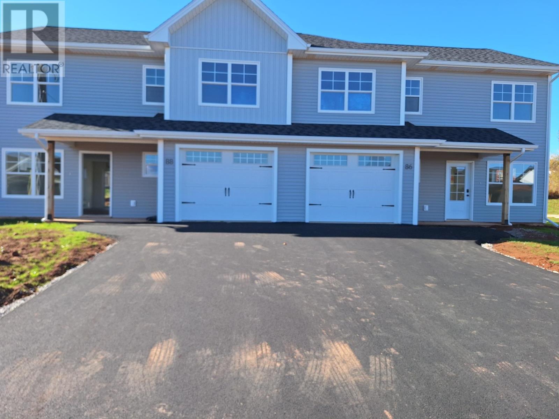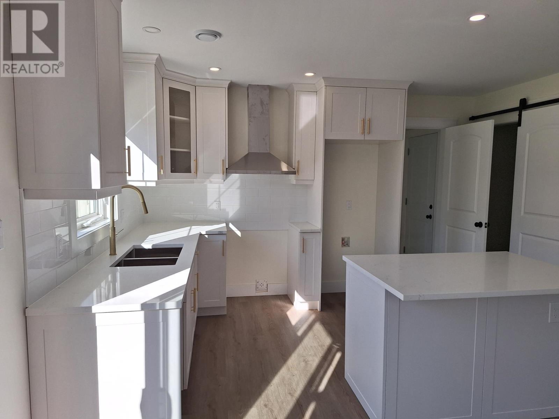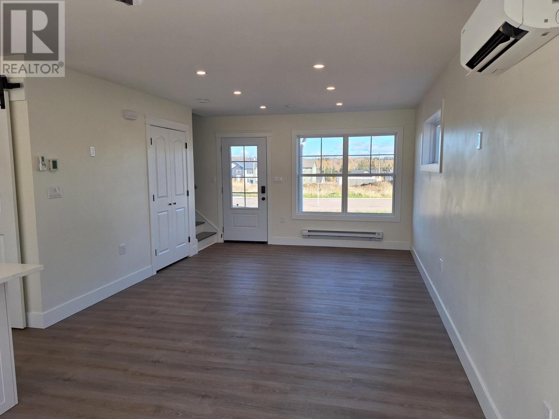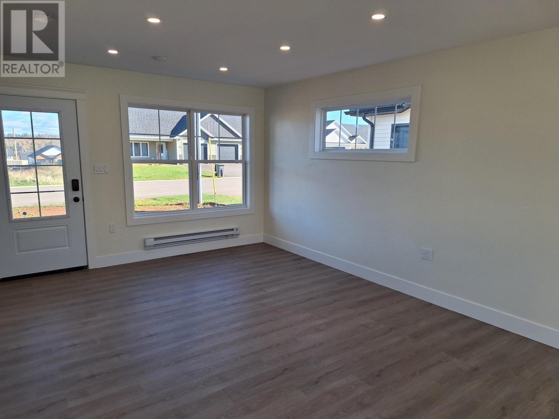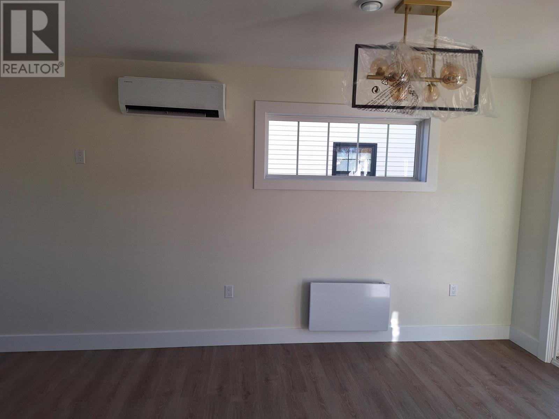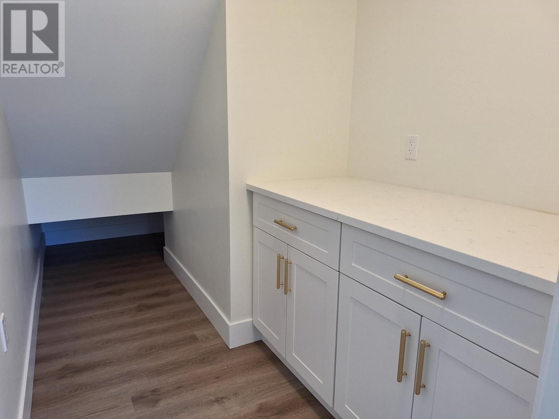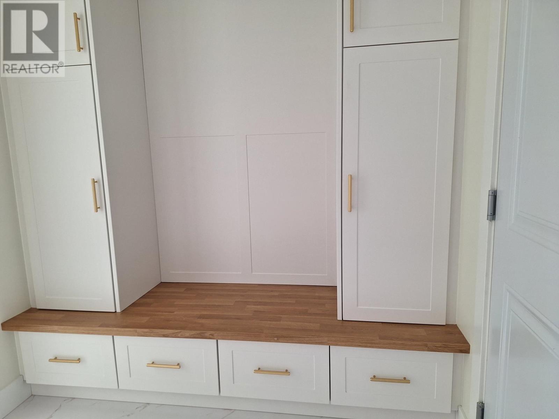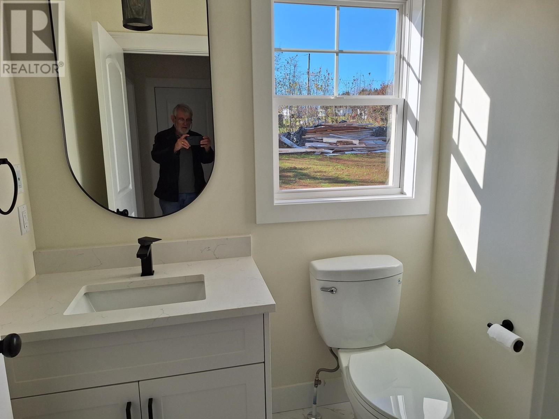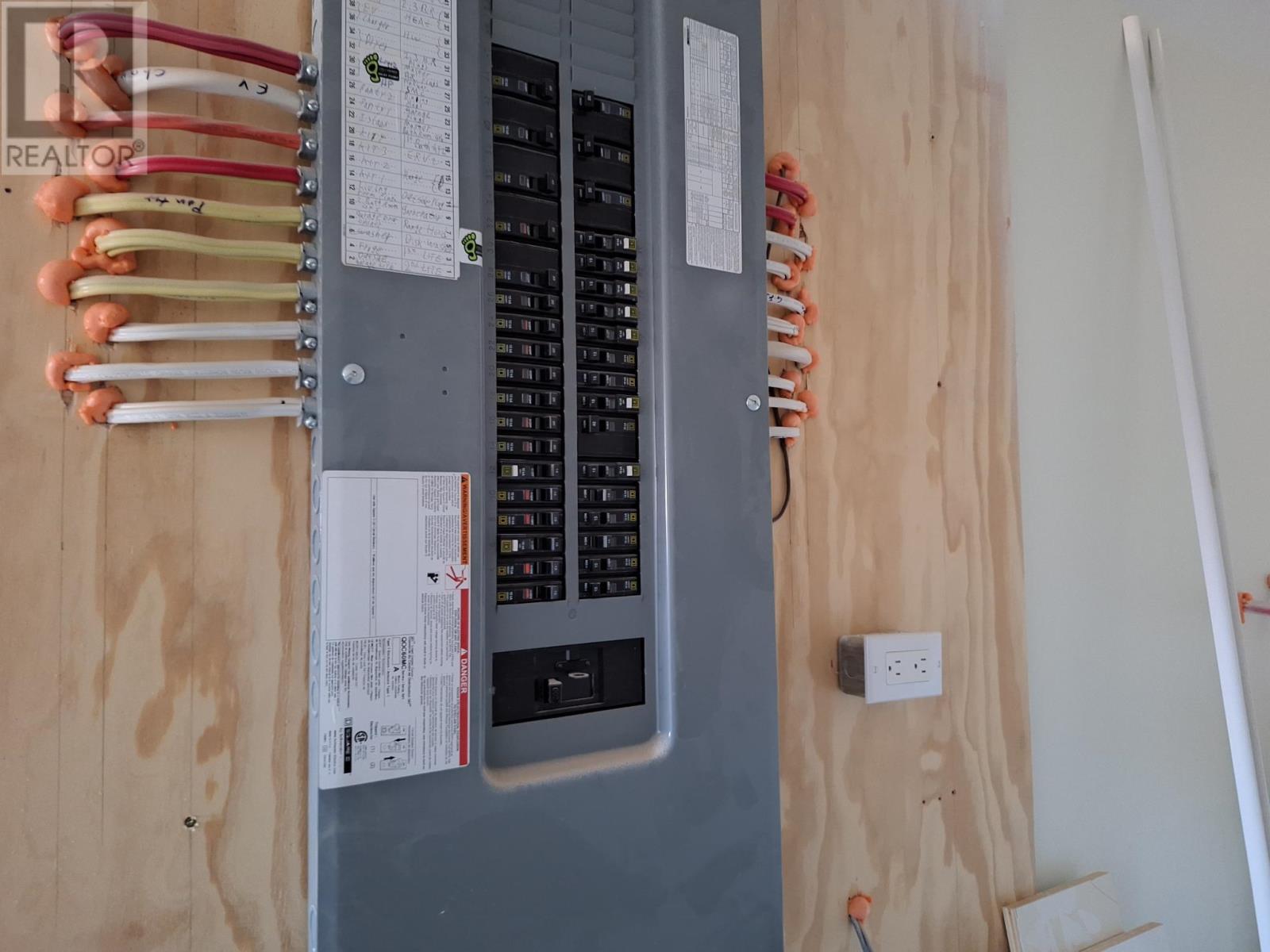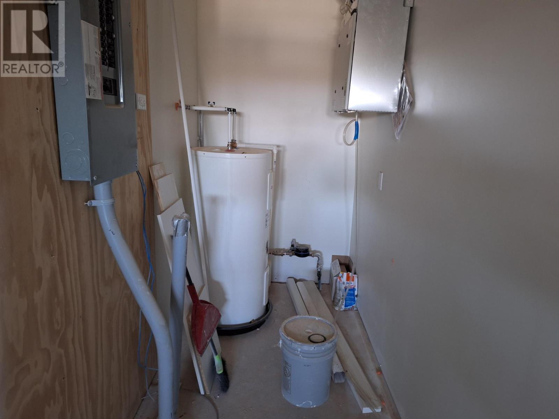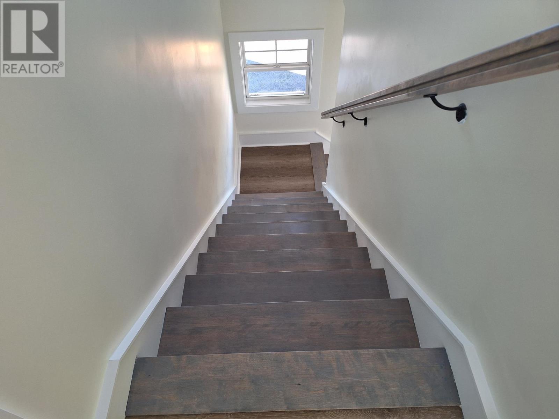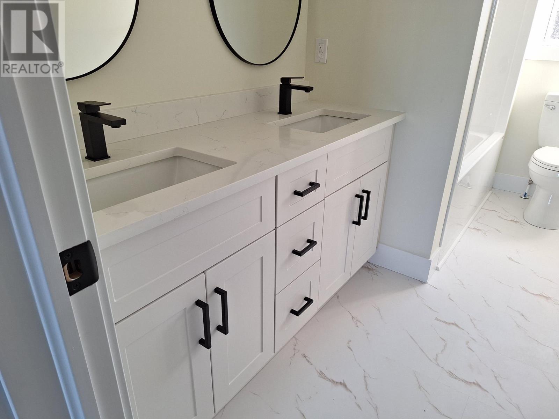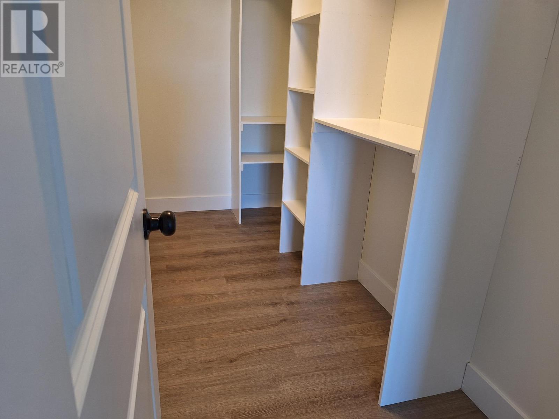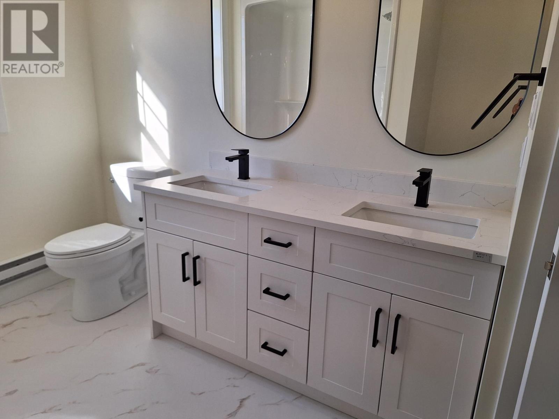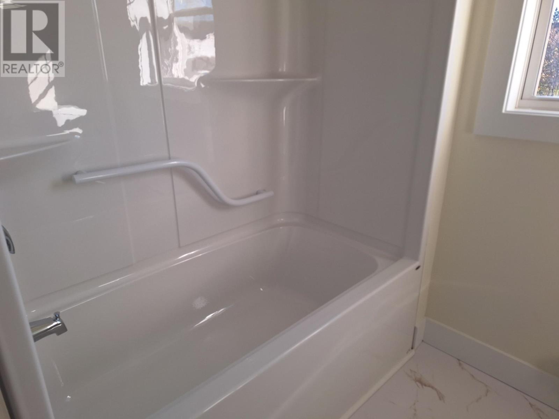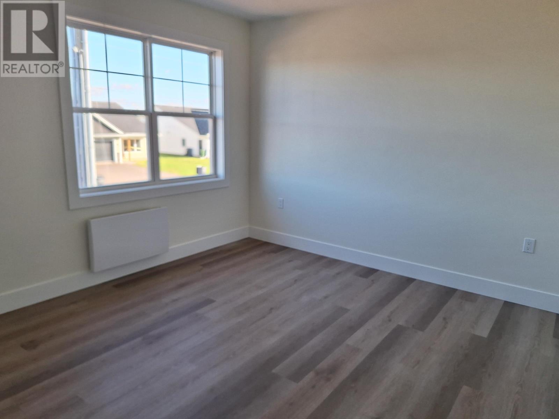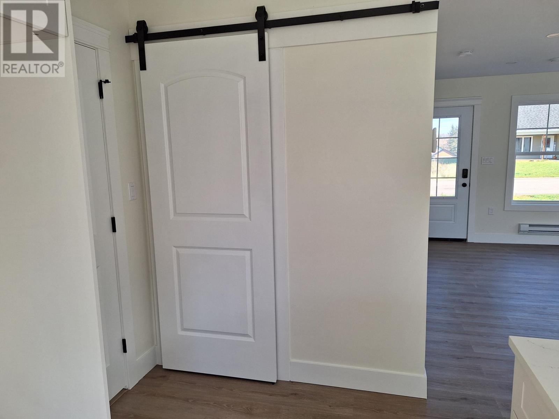3 Bedroom
3 Bathroom
Air Exchanger
Wall Mounted Heat Pump
$930,000
Here is a new construction unit with both sides available, each side is a 3 bedroom, 3 and half bath, single garage, built on a slab. Each unit has an upgraded kitchen, with a large walk in pantry. On the main floor, kitchen, living room/dining, walk-in pantry, half bath and a large entry from the garage with cupboards etc. The upstairs has a good size master bath with walk in closet and 3 piece ensuite and walk-in closet. Each of the other bedrooms are a good size with double closets. The main bath also is where the washer and dryer are located. There is a good size patio for outdoor entertainment. The single garage has a 200 amp service and an EV charger. Please note that taxes and assessment will be adjusted at closing. HST rebate to be assigned back to the Vendor at closing. (id:56815)
Property Details
|
MLS® Number
|
202527482 |
|
Property Type
|
Single Family |
|
Community Name
|
Charlottetown |
|
Features
|
Paved Driveway, Single Driveway |
|
Structure
|
Patio(s) |
Building
|
Bathroom Total
|
3 |
|
Bedrooms Above Ground
|
3 |
|
Bedrooms Total
|
3 |
|
Appliances
|
Stove, Dishwasher, Dryer, Washer, Refrigerator |
|
Basement Type
|
None |
|
Constructed Date
|
2024 |
|
Cooling Type
|
Air Exchanger |
|
Exterior Finish
|
Vinyl |
|
Flooring Type
|
Laminate, Vinyl |
|
Foundation Type
|
Poured Concrete, Concrete Slab |
|
Half Bath Total
|
1 |
|
Heating Fuel
|
Electric |
|
Heating Type
|
Wall Mounted Heat Pump |
|
Stories Total
|
2 |
|
Total Finished Area
|
2920 Sqft |
|
Type
|
Duplex |
|
Utility Water
|
Municipal Water |
Parking
Land
|
Acreage
|
No |
|
Sewer
|
Municipal Sewage System |
|
Size Irregular
|
0.22 |
|
Size Total
|
0.22 Ac|under 1/2 Acre |
|
Size Total Text
|
0.22 Ac|under 1/2 Acre |
Rooms
| Level |
Type |
Length |
Width |
Dimensions |
|
Second Level |
Bedroom |
|
|
14.5x11 |
|
Second Level |
Bedroom |
|
|
10x15 |
|
Second Level |
Primary Bedroom |
|
|
16x11 |
|
Second Level |
Ensuite (# Pieces 2-6) |
|
|
11x5.5 |
|
Second Level |
Other |
|
|
11x4.5 closet |
|
Main Level |
Kitchen |
|
|
18x13 |
|
Main Level |
Living Room |
|
|
12x14 |
|
Main Level |
Other |
|
|
9x5.5 pantry |
|
Main Level |
Other |
|
|
5x6 half bath |
|
Main Level |
Other |
|
|
6x7 boot/coat room |
|
Main Level |
Laundry / Bath |
|
|
11x8 |
|
Main Level |
Storage |
|
|
13x4.5 in garage |
https://www.realtor.ca/real-estate/29079337/86-88-brooklyn-avenue-charlottetown-charlottetown

