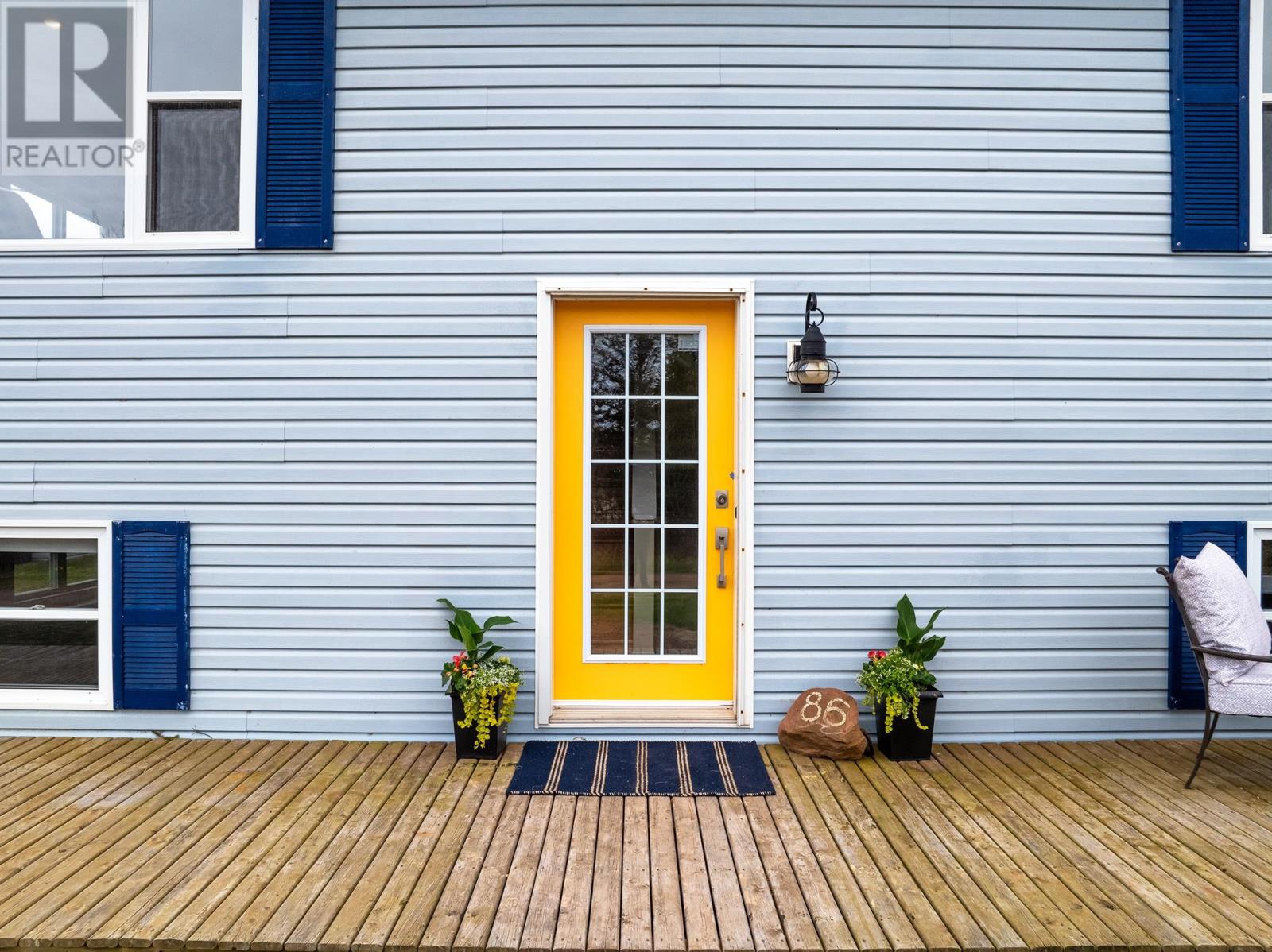3 Bedroom
2 Bathroom
Fireplace
Baseboard Heaters, Wall Mounted Heat Pump
Landscaped
$438,500
Located in the sought-after Lakeside area of PEI, this exceptional year-round home offers a unique blend of comfort, recreation, and investment potential. Just minutes from Lakeside Beach and the renowned Rodd Crowbush Golf & Beach Resort, this property places you at the heart of one of PEI?s premier destinations. The main level features a bright and inviting layout, including a spacious living room, a well-appointed kitchen, and a dining area perfect for hosting family and friends. Two generously sized bedrooms and a sun-filled sunroom complete this level, offering cozy spaces to relax and enjoy the peaceful surroundings. The lower level has been thoughtfully finished to include a rec room, a second dining area, a kitchenette, a full bathroom, and a large bedroom. This self-contained suite opens the door to Airbnb rental income or private guest accommodations, adding incredible flexibility and value to the home. Recent updates include a new roof, two heat pumps, fresh landscaping, updated bathrooms, and new flooring. These upgrades ensure modern convenience and energy efficiency, allowing you to enjoy this home worry-free. Whether you're seeking a tranquil retreat, a golfer?s haven, or an investment opportunity, this property is a rare find in a highly desirable location. Don?t miss your chance to own a home that combines year-round comfort with the best of PEI?s coastal lifestyle. (id:56815)
Property Details
|
MLS® Number
|
202426792 |
|
Property Type
|
Single Family |
|
Community Name
|
Lakeside |
|
Community Features
|
School Bus |
|
Equipment Type
|
Propane Tank |
|
Features
|
Level |
|
Rental Equipment Type
|
Propane Tank |
|
Structure
|
Deck, Shed |
Building
|
Bathroom Total
|
2 |
|
Bedrooms Above Ground
|
2 |
|
Bedrooms Below Ground
|
1 |
|
Bedrooms Total
|
3 |
|
Appliances
|
Oven - Electric, Dishwasher, Dryer - Electric, Washer, Microwave, Refrigerator, Wine Fridge |
|
Basement Development
|
Finished |
|
Basement Type
|
Full (finished) |
|
Constructed Date
|
2002 |
|
Construction Style Attachment
|
Detached |
|
Exterior Finish
|
Vinyl |
|
Fireplace Present
|
Yes |
|
Flooring Type
|
Ceramic Tile, Laminate, Tile |
|
Foundation Type
|
Poured Concrete |
|
Heating Fuel
|
Electric, Propane |
|
Heating Type
|
Baseboard Heaters, Wall Mounted Heat Pump |
|
Total Finished Area
|
2976 Sqft |
|
Type
|
House |
|
Utility Water
|
Drilled Well |
Parking
Land
|
Access Type
|
Year-round Access |
|
Acreage
|
No |
|
Land Disposition
|
Cleared |
|
Landscape Features
|
Landscaped |
|
Sewer
|
Septic System |
|
Size Irregular
|
0.34 |
|
Size Total
|
0.34 Ac|under 1/2 Acre |
|
Size Total Text
|
0.34 Ac|under 1/2 Acre |
Rooms
| Level |
Type |
Length |
Width |
Dimensions |
|
Lower Level |
Recreational, Games Room |
|
|
13.5 x 12 |
|
Lower Level |
Kitchen |
|
|
13.5 x 13 (Kitchenette/Dining) |
|
Lower Level |
Bedroom |
|
|
12 x 11 |
|
Lower Level |
Bath (# Pieces 1-6) |
|
|
8.5 x 7 |
|
Lower Level |
Laundry Room |
|
|
11 x 10 |
|
Main Level |
Living Room |
|
|
13.5 x 11 |
|
Main Level |
Kitchen |
|
|
13.5 x 14 |
|
Main Level |
Dining Room |
|
|
Combined |
|
Main Level |
Primary Bedroom |
|
|
12.5 x 11.5 |
|
Main Level |
Bedroom |
|
|
12.5 x 10.5 |
|
Main Level |
Sunroom |
|
|
13 x 11.5 |
|
Main Level |
Bath (# Pieces 1-6) |
|
|
8 x 7.5 |
https://www.realtor.ca/real-estate/27660223/86-spruce-lane-lakeside-lakeside
































