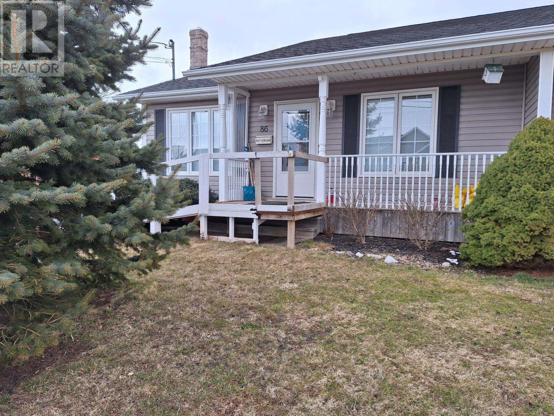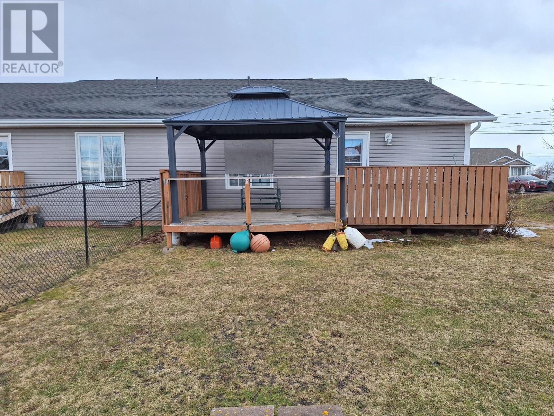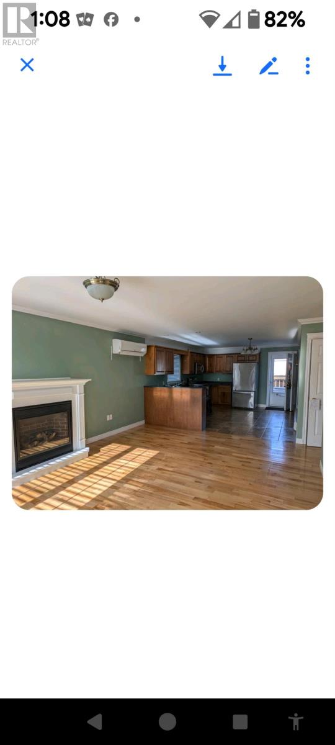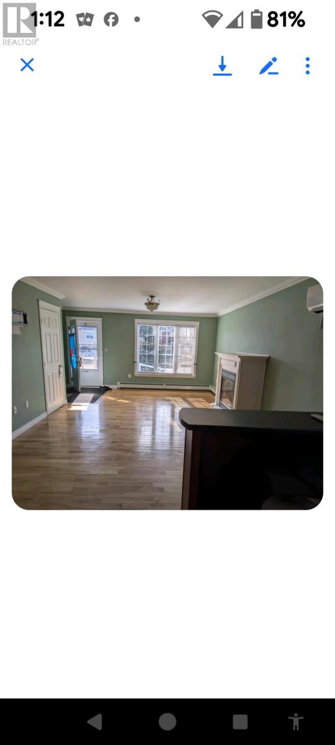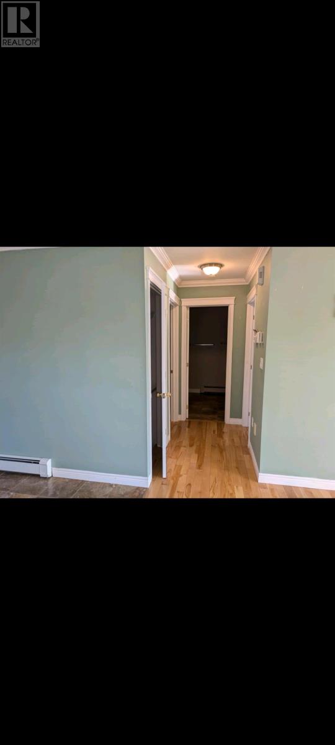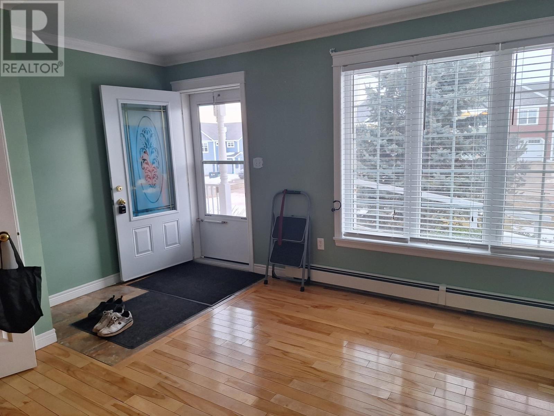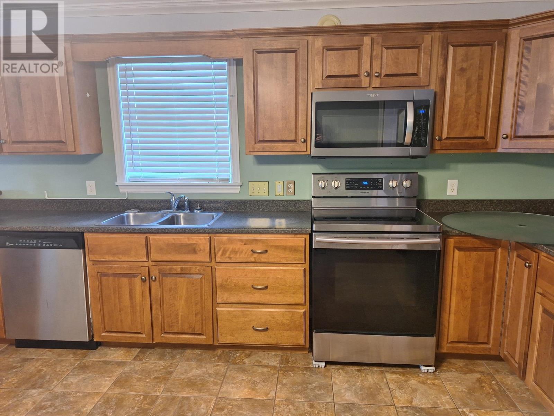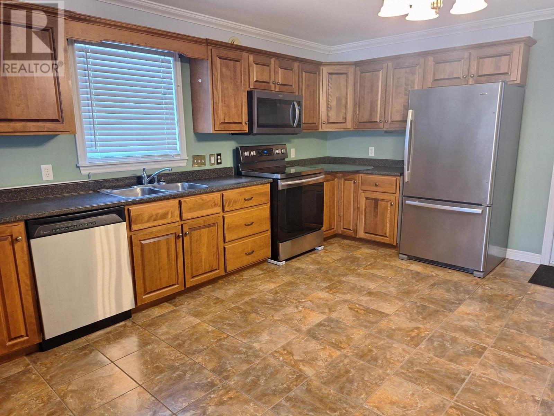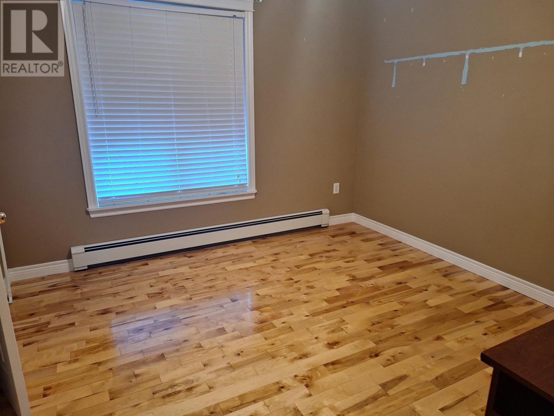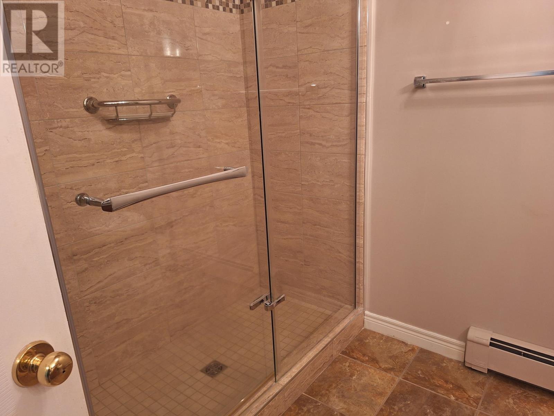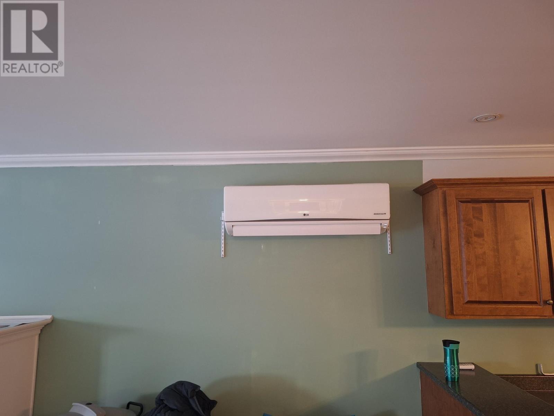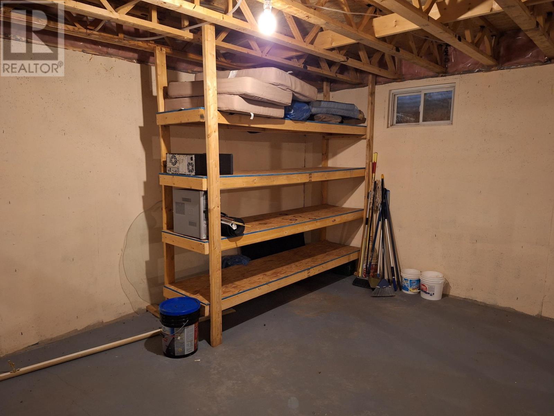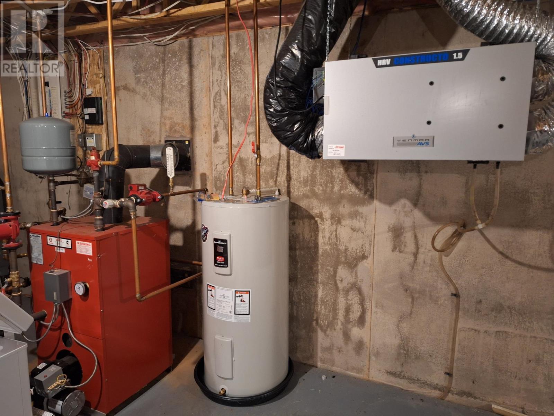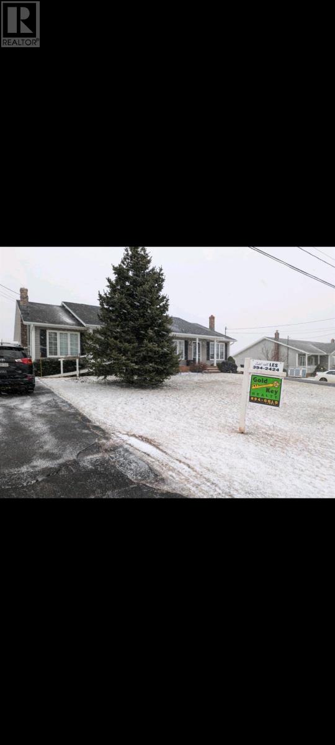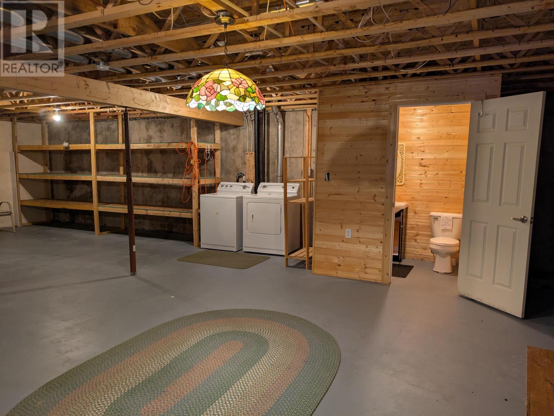2 Bedroom
2 Bathroom
Fireplace
Air Exchanger
Baseboard Heaters, Furnace
$354,700
Why pay rent when you could own this well maintained semi with in floor heat in the basement. Many extras with this property breakfast nook, crown mounding, propane fireplace, underground eaves troughing, storm door maple stain cupboards, hardwood floors and ceramic, wood blinds, half bath in the basement, furnace with baseboard heat, 2 heat pumps one up and one down; ramp for the front door; 10x10 deck, 12x12 deck, 10x12 gazebo, glass shower door, built-in shelves in the basement; driveway extended to side of house, newer chimney, newer shingled roof, presently the owner has her own street light cost $13.00 per month; Also the home has been wired for generator. Please note there is no PCDS form. All measure are approx and should be verified by purchaser if deem necessary. (id:56815)
Property Details
|
MLS® Number
|
202504039 |
|
Property Type
|
Single Family |
|
Community Name
|
Stratford |
|
Amenities Near By
|
Park, Shopping |
|
Community Features
|
School Bus |
|
Equipment Type
|
Propane Tank |
|
Features
|
Wheelchair Access, Paved Driveway |
|
Rental Equipment Type
|
Propane Tank |
|
Structure
|
Patio(s) |
Building
|
Bathroom Total
|
2 |
|
Bedrooms Above Ground
|
2 |
|
Bedrooms Total
|
2 |
|
Appliances
|
Range, Dishwasher, Dryer, Washer, Microwave, Refrigerator |
|
Basement Development
|
Unfinished |
|
Basement Type
|
Full (unfinished) |
|
Constructed Date
|
2007 |
|
Cooling Type
|
Air Exchanger |
|
Exterior Finish
|
Vinyl |
|
Fireplace Present
|
Yes |
|
Flooring Type
|
Ceramic Tile, Hardwood |
|
Foundation Type
|
Poured Concrete |
|
Half Bath Total
|
1 |
|
Heating Fuel
|
Oil |
|
Heating Type
|
Baseboard Heaters, Furnace |
|
Total Finished Area
|
1008 Sqft |
|
Type
|
Duplex |
|
Utility Water
|
Municipal Water |
Land
|
Acreage
|
No |
|
Land Amenities
|
Park, Shopping |
|
Land Disposition
|
Cleared |
|
Sewer
|
Municipal Sewage System |
|
Size Irregular
|
0.16 |
|
Size Total
|
0.1600|under 1/2 Acre |
|
Size Total Text
|
0.1600|under 1/2 Acre |
Rooms
| Level |
Type |
Length |
Width |
Dimensions |
|
Basement |
Bath (# Pieces 1-6) |
|
|
4 x 6 |
|
Main Level |
Living Room |
|
|
20 x 12 |
|
Main Level |
Kitchen |
|
|
15 x 11 |
|
Main Level |
Primary Bedroom |
|
|
13.5 x 12 |
|
Main Level |
Bedroom |
|
|
11.5 x 11.5 |
|
Main Level |
Bath (# Pieces 1-6) |
|
|
7.5 x 9.4 |
https://www.realtor.ca/real-estate/27976751/86-williams-gate-stratford-stratford

