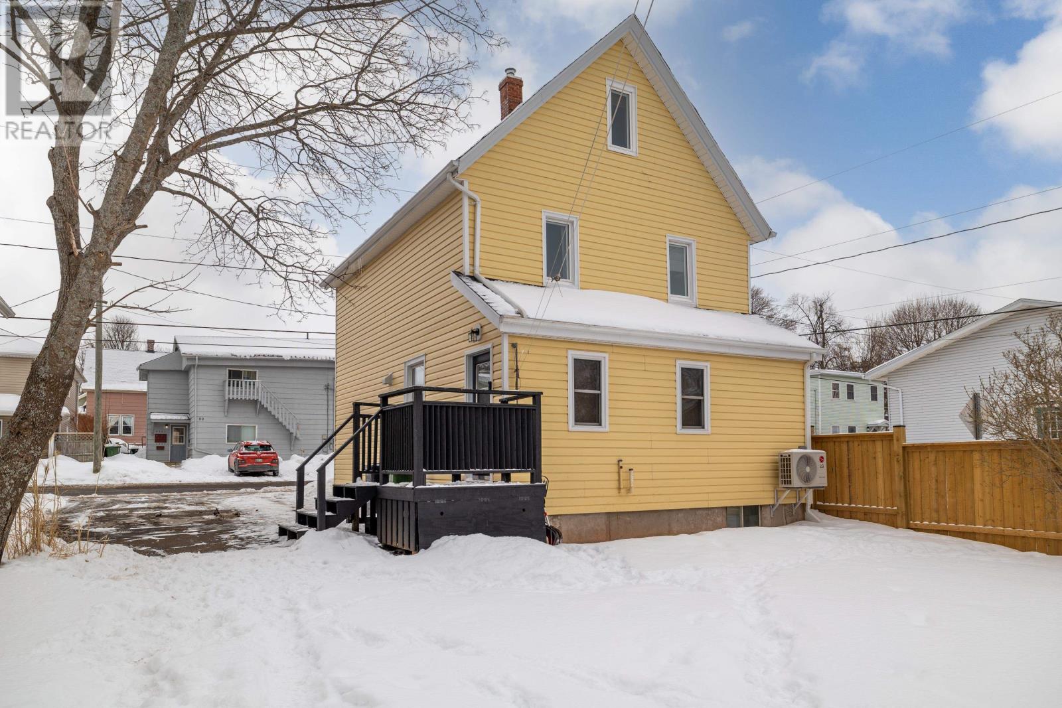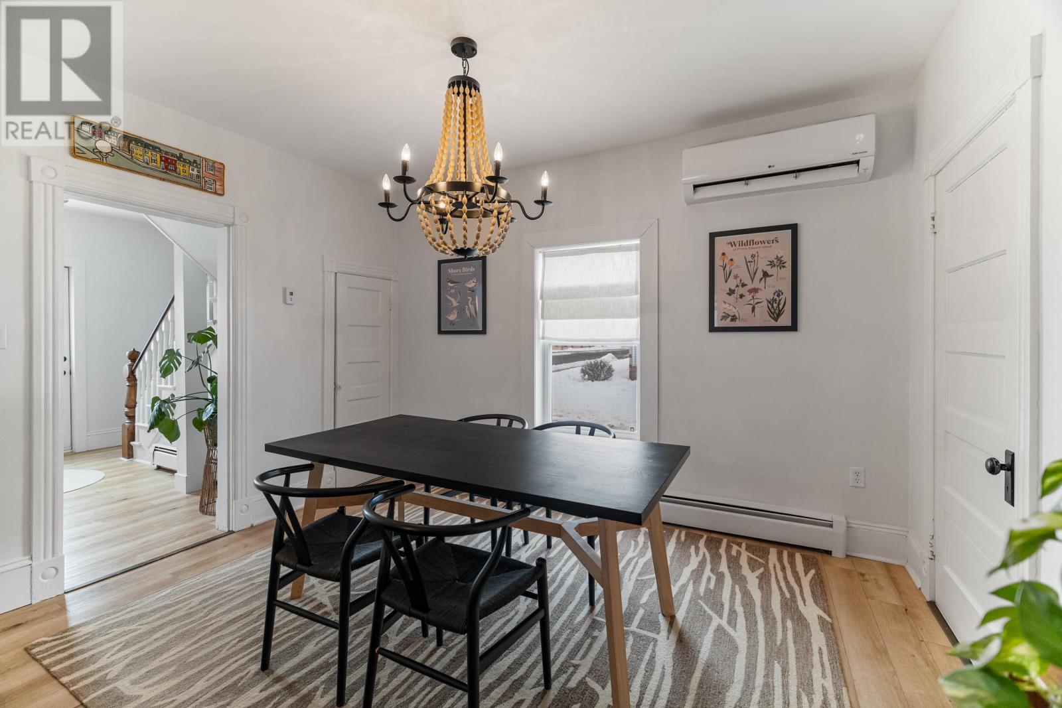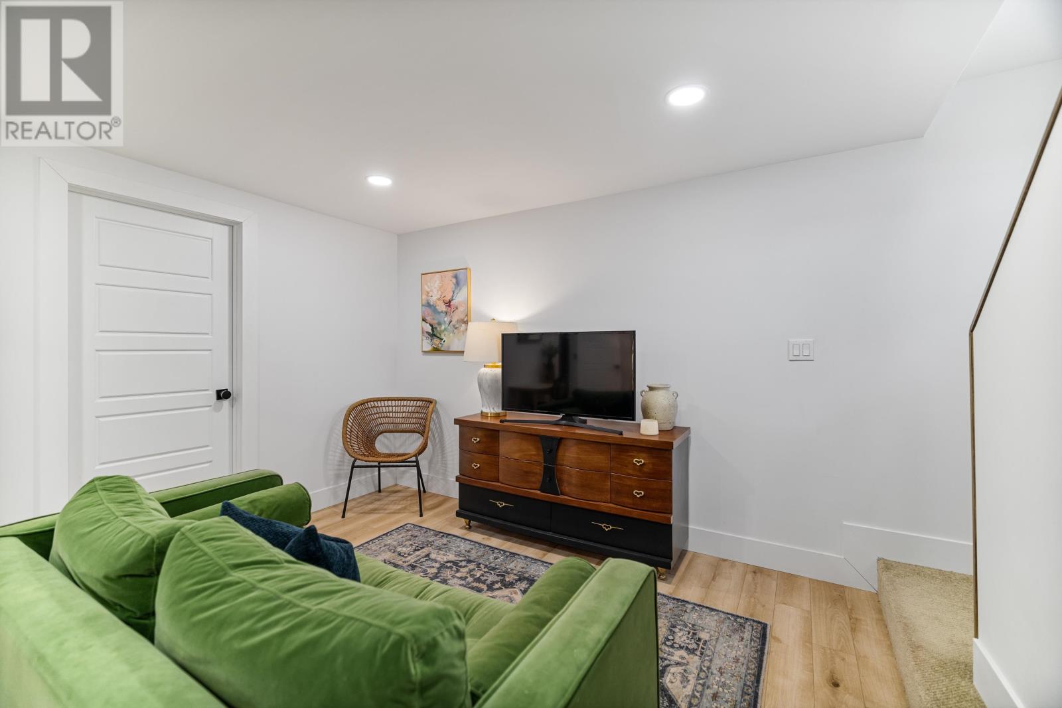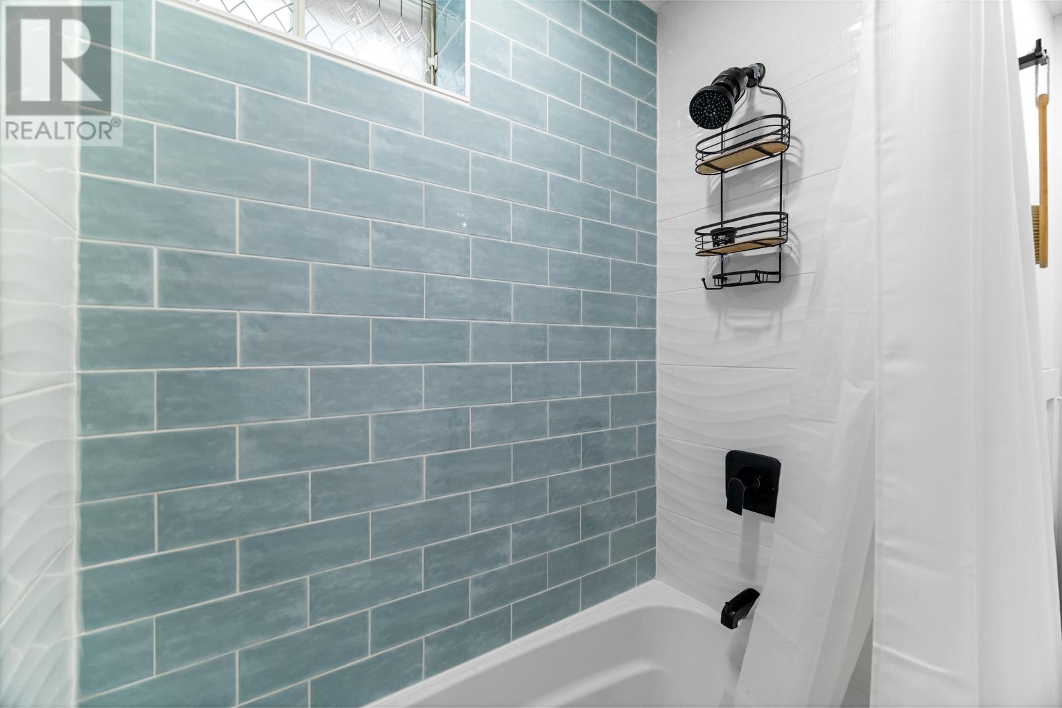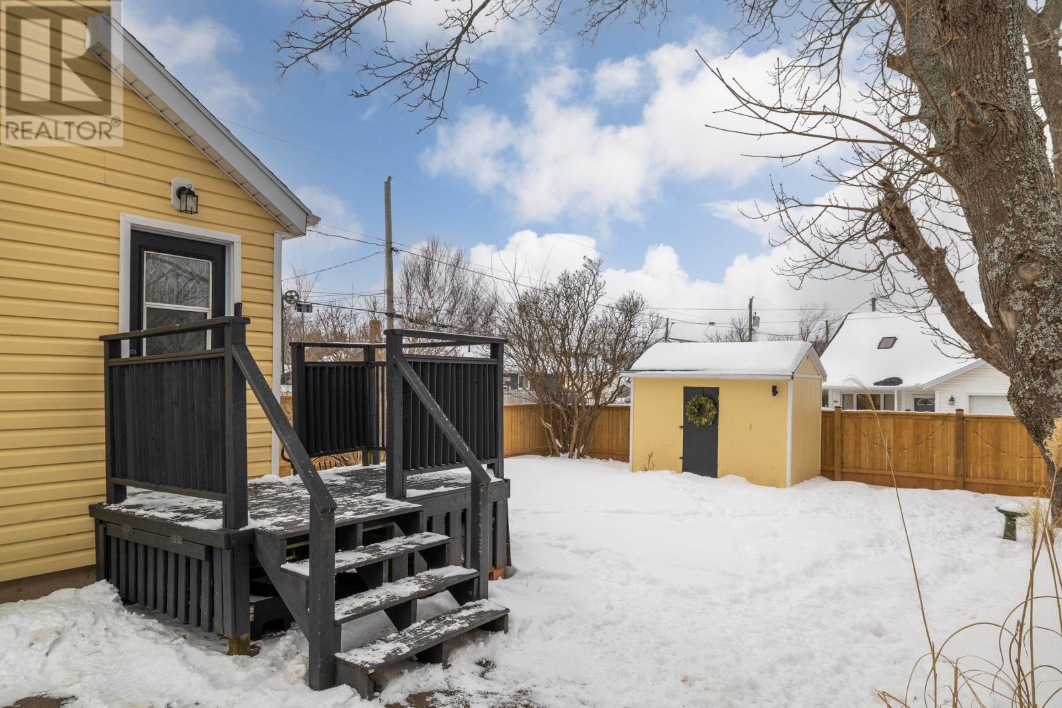4 Bedroom
2 Bathroom
Wall Mounted Heat Pump, Hot Water
$549,900
Zoned R2, 89 Gerald Street is a turn-key Charlottetown home, finished on four levels, that seamlessly blends modern updates with timeless PEI charm. Nestled on a picturesque, fenced corner lot with mature trees and enchanting lilac bushes, this 2,036 sq. ft. property offers beautifully crafted living space. Step inside to discover a modern kitchen featuring elegant quartz countertops, brand-new stainless steel appliances, and a standout retro-style fridge. The bright dining area flows seamlessly into an inviting living room, ideal for both entertaining and relaxation. Upstairs, a 3-piece bathroom, three bedrooms, and a versatile finished loft provide ample living options, including a potential primary suite. The finished basement offers even more space, with a spacious family room (or non-conforming bedroom), a second full bath with laundry, and generous storage. This home underwent extensive renovations in 2023, with numerous additional upgrades since then; all there is left to do is move in and enjoy! A detailed list of improvements is available upon request. Conveniently located within walking distance to schools, parks, transit, and downtown amenities. (id:56815)
Property Details
|
MLS® Number
|
202502979 |
|
Property Type
|
Single Family |
|
Community Name
|
Charlottetown |
Building
|
Bathroom Total
|
2 |
|
Bedrooms Above Ground
|
4 |
|
Bedrooms Total
|
4 |
|
Appliances
|
Oven, Dishwasher, Washer/dryer Combo, Microwave, Refrigerator |
|
Construction Style Attachment
|
Detached |
|
Exterior Finish
|
Vinyl |
|
Flooring Type
|
Carpeted, Laminate |
|
Foundation Type
|
Poured Concrete |
|
Heating Fuel
|
Electric, Oil |
|
Heating Type
|
Wall Mounted Heat Pump, Hot Water |
|
Stories Total
|
3 |
|
Total Finished Area
|
2036 Sqft |
|
Type
|
House |
|
Utility Water
|
Municipal Water |
Land
|
Acreage
|
No |
|
Sewer
|
Municipal Sewage System |
|
Size Total Text
|
Under 1/2 Acre |
Rooms
| Level |
Type |
Length |
Width |
Dimensions |
|
Second Level |
Bath (# Pieces 1-6) |
|
|
8.6 x 7 |
|
Second Level |
Bedroom |
|
|
11.6 x 11 |
|
Second Level |
Bedroom |
|
|
10 x 12.6 |
|
Second Level |
Bedroom |
|
|
10 x 12.6 |
|
Third Level |
Bedroom |
|
|
14 x 24.6 |
|
Basement |
Family Room |
|
|
19 x 12 |
|
Basement |
Bath (# Pieces 1-6) |
|
|
12.6 x 8 |
|
Main Level |
Kitchen |
|
|
20 x 13 |
|
Main Level |
Living Room |
|
|
17 x 11 |
https://www.realtor.ca/real-estate/27917763/89-gerald-street-charlottetown-charlottetown




