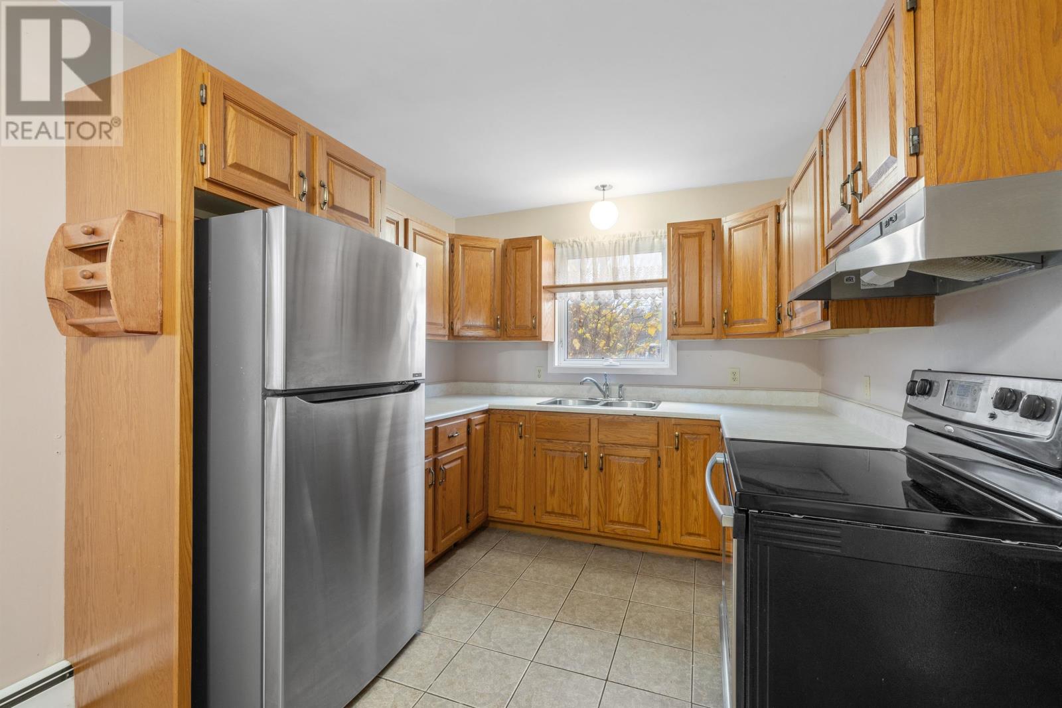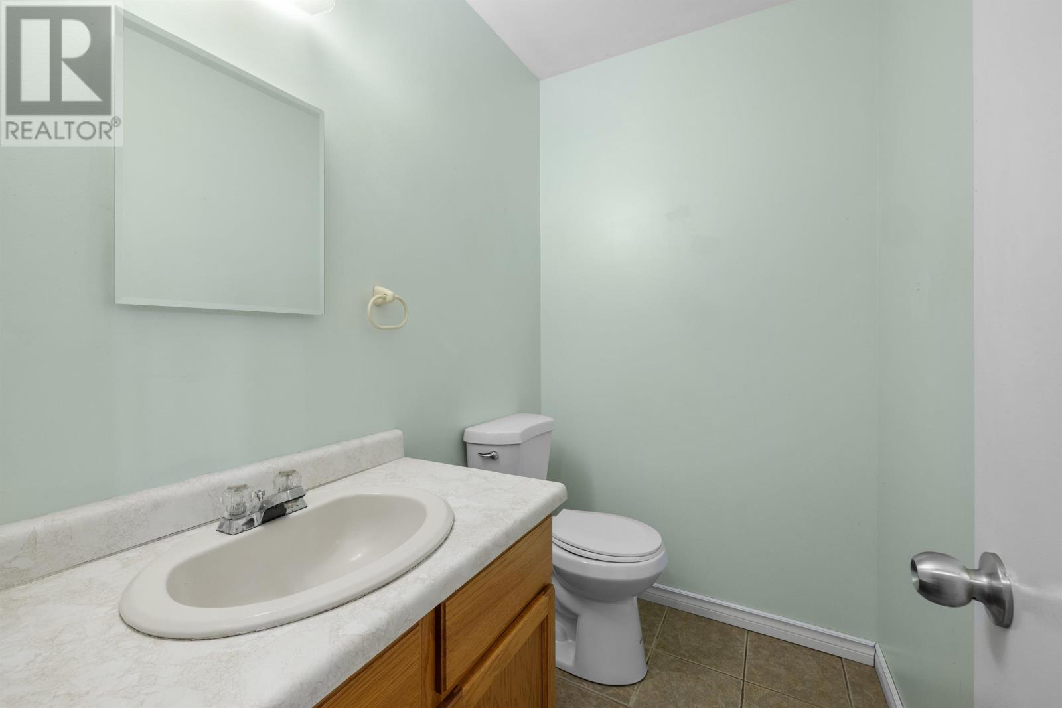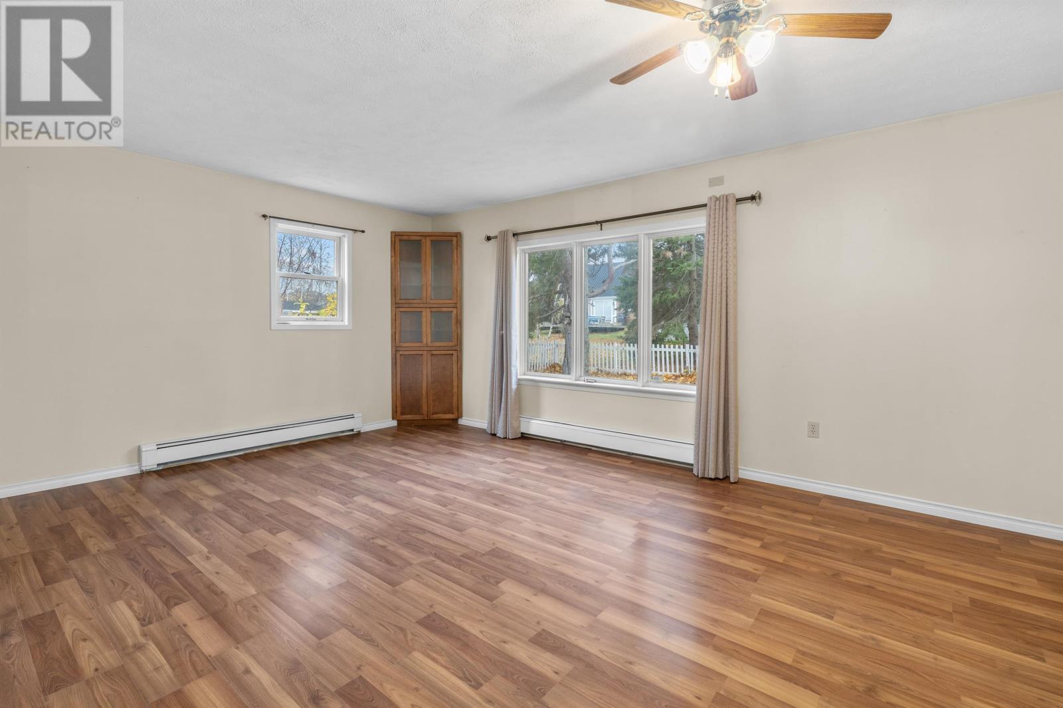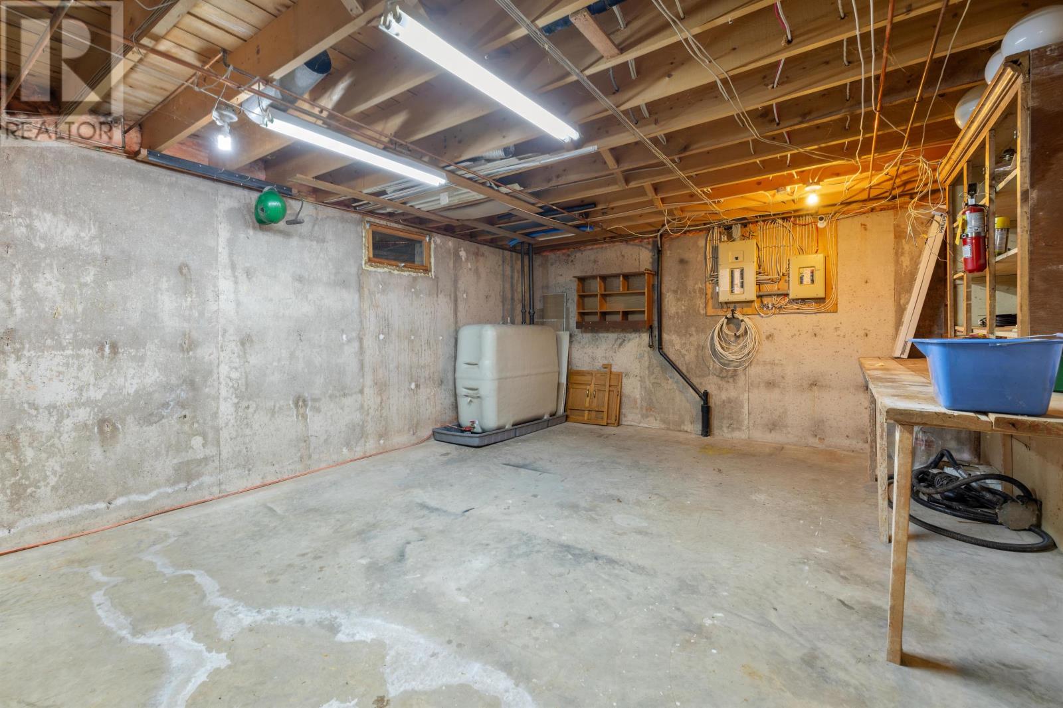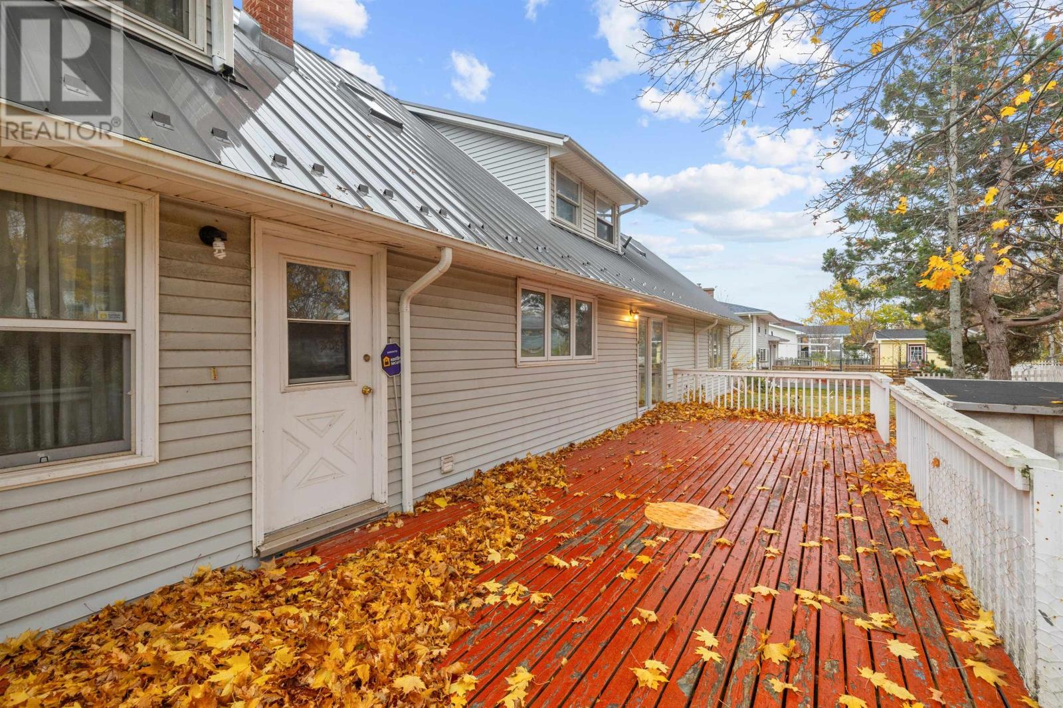6 Bedroom
5 Bathroom
Cape Cod
Baseboard Heaters, Hot Water
$499,900
This double unit home is ideal for a multi generational family, 2 families, or could be a lucrative rental property boasting a one level, 3 bedroom in-law suite with attached garage and a 2 level 3 bedroom unit with large master bedroom with ensuite bath. Notables include 3- 4 piece baths, 1- 3 piece bath, 2 full kitchens, a partially developed basement, 200 amp service, new steel roof. Great location is close to schools, shopping and recreation facilities. All measurements approximate to be verified by purchaser if deemed necessary. (id:56815)
Property Details
|
MLS® Number
|
202426448 |
|
Property Type
|
Single Family |
|
Neigbourhood
|
Sherwood |
|
Community Name
|
Charlottetown |
|
Amenities Near By
|
Golf Course, Park, Playground, Public Transit, Shopping |
|
Community Features
|
Recreational Facilities, School Bus |
|
Features
|
Level, Single Driveway |
|
Structure
|
Deck, Shed |
Building
|
Bathroom Total
|
5 |
|
Bedrooms Above Ground
|
6 |
|
Bedrooms Total
|
6 |
|
Appliances
|
Range - Electric, Dryer, Washer, Freezer, Refrigerator |
|
Architectural Style
|
Cape Cod |
|
Constructed Date
|
1987 |
|
Construction Style Attachment
|
Detached |
|
Exterior Finish
|
Vinyl |
|
Flooring Type
|
Carpeted, Hardwood, Other |
|
Foundation Type
|
Concrete Block |
|
Half Bath Total
|
1 |
|
Heating Fuel
|
Oil |
|
Heating Type
|
Baseboard Heaters, Hot Water |
|
Total Finished Area
|
3500 Sqft |
|
Type
|
House |
|
Utility Water
|
Municipal Water |
Parking
|
Attached Garage
|
|
|
Paved Yard
|
|
Land
|
Acreage
|
No |
|
Land Amenities
|
Golf Course, Park, Playground, Public Transit, Shopping |
|
Land Disposition
|
Cleared |
|
Sewer
|
Municipal Sewage System |
|
Size Irregular
|
0.3 |
|
Size Total
|
0.3 Ac|under 1/2 Acre |
|
Size Total Text
|
0.3 Ac|under 1/2 Acre |
Rooms
| Level |
Type |
Length |
Width |
Dimensions |
|
Second Level |
Primary Bedroom |
|
|
14x18 |
|
Second Level |
Bedroom |
|
|
12x15 |
|
Second Level |
Bedroom |
|
|
11x15 |
|
Second Level |
Other |
|
|
9x12 w/closet |
|
Main Level |
Living Room |
|
|
12x12.5 |
|
Main Level |
Dining Room |
|
|
9x12.5 |
|
Main Level |
Kitchen |
|
|
9x16 |
|
Main Level |
Laundry Room |
|
|
6x8 |
|
Main Level |
Living Room |
|
|
13x17 (inlaw) |
|
Main Level |
Kitchen |
|
|
15x14 (inlaw) |
|
Main Level |
Primary Bedroom |
|
|
10x11 (inlaw) |
|
Main Level |
Bedroom |
|
|
11x12 (inlaw) |
|
Main Level |
Bedroom |
|
|
9x15.5 (inlaw) |
https://www.realtor.ca/real-estate/27641361/89-heather-avenue-charlottetown-charlottetown






