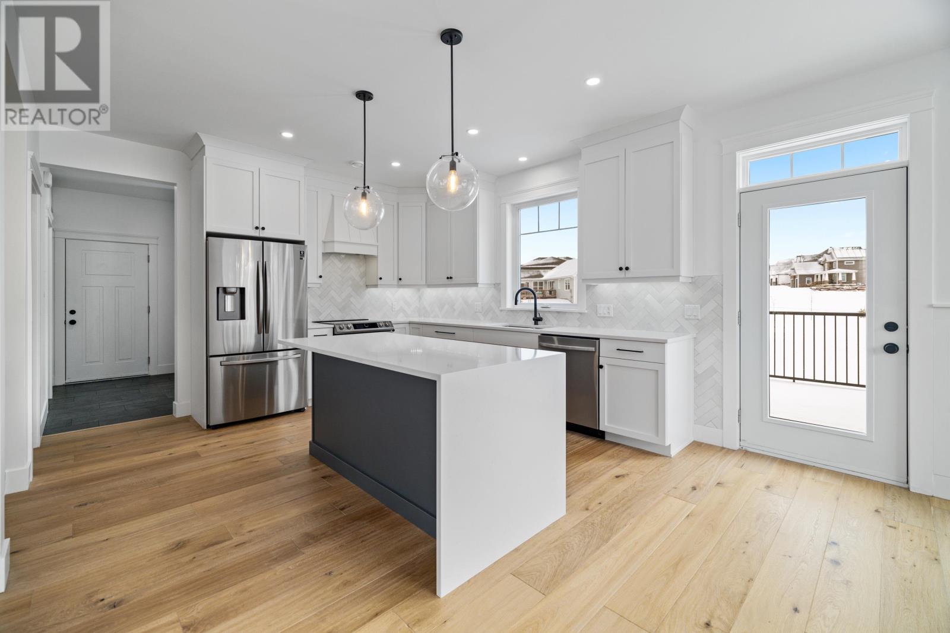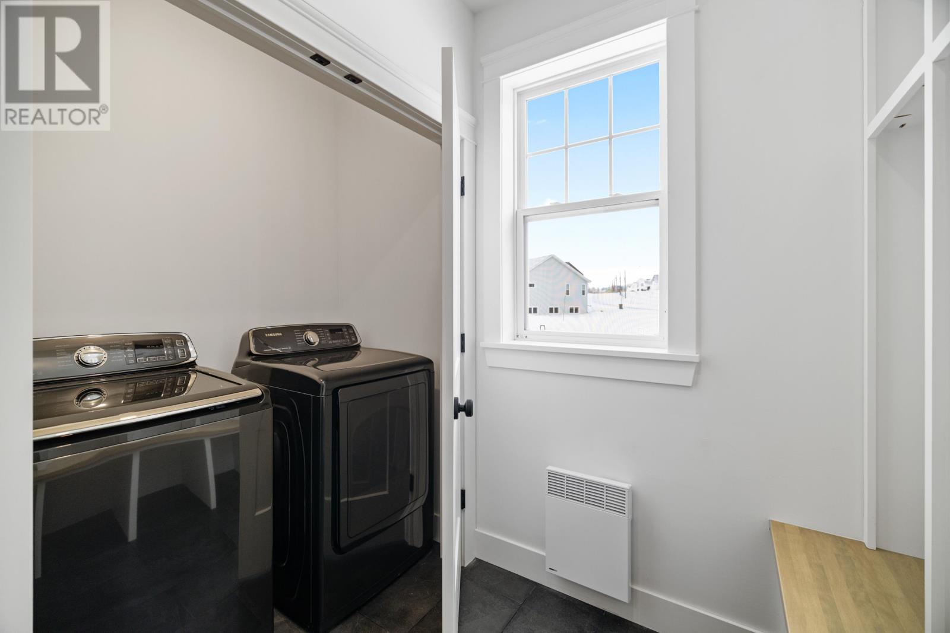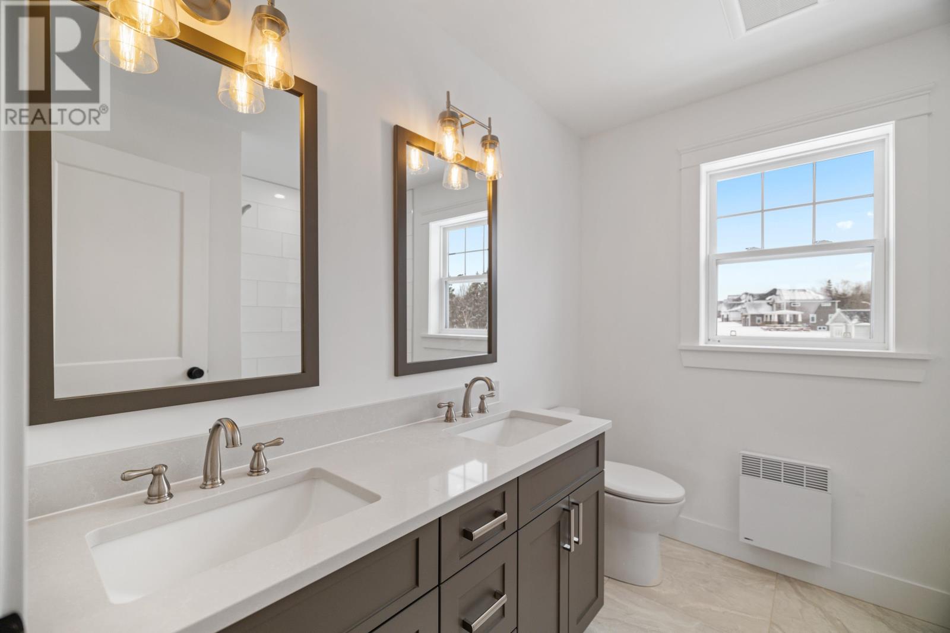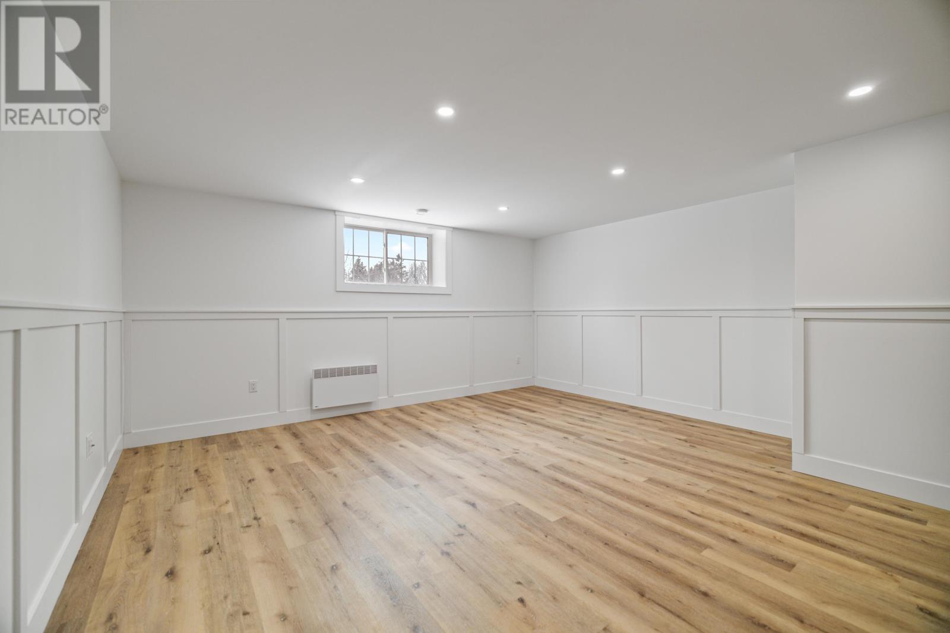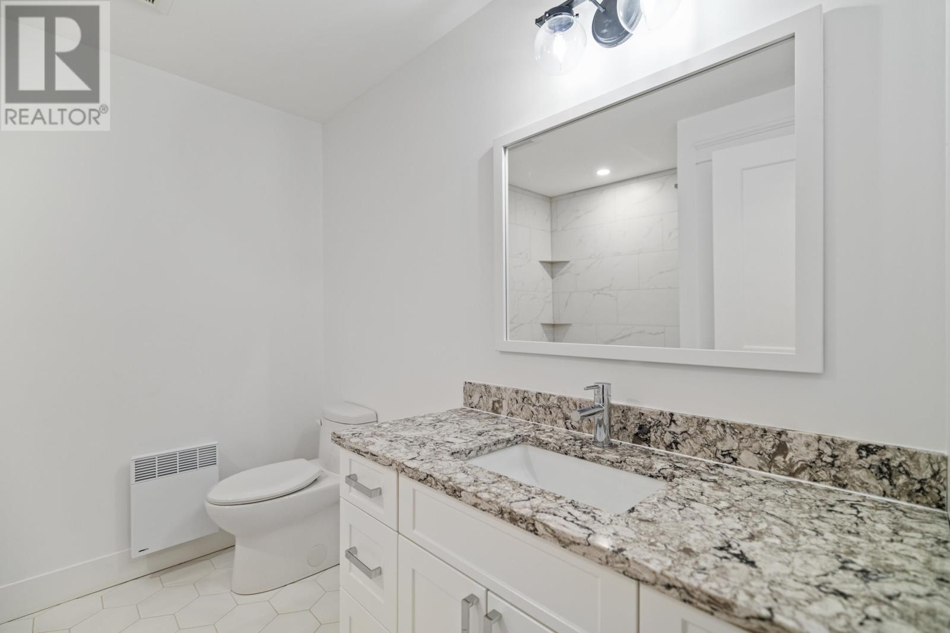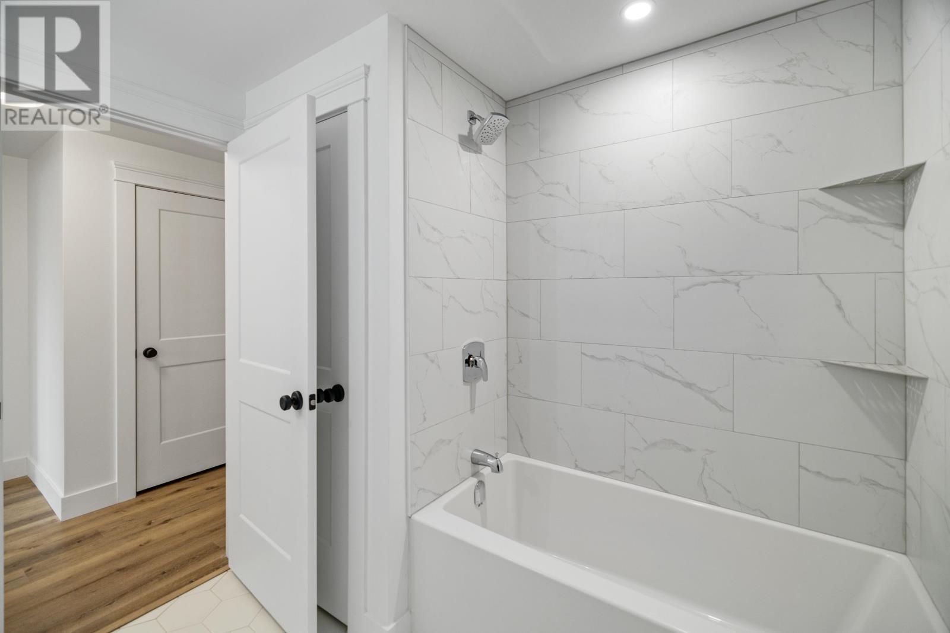7 Bedroom
4 Bathroom
2 Level
Fireplace
Baseboard Heaters, Wall Mounted Heat Pump, Heat Recovery Ventilation (Hrv)
Landscaped
$974,900
Experience a masterclass in modern design and architectural brilliance with this stunning 7-bedroom, 4-bathroom home, a true pinnacle of refined living. This expansive residence showcases exceptional craftsmanship and luxurious details, featuring stone countertops, custom-designed cabinetry, and Chianti-engineered hardwood floors that exude sophistication in every corner. The home's curb appeal is unmatched, with a stamped walkway leading to a stone-accented facade and an 8 x 25 covered veranda offering sweeping views of the expansive lot and double-paved driveway. A grand entrance with a double sidelight door welcomes you into a bright and spacious foyer, setting the tone for the natural light that fills the open-concept living spaces. The heart of the home is an entertainer?s dream, blending the living room, dining area, and state-of-the-art kitchen. Highlights include 3D Shadow Box wainscotting, recessed and halogen LED lighting, and European-imported fixtures. The kitchen impresses with herringbone tile accents, quartz countertops with a waterfall island, and a functional butler?s pantry complete with a microwave and butcher block countertop. A slate-floored mudroom with five clothing stalls, a laundry area, and a full bathroom adds functionality, while an office/bedroom and a Napoleon electric fireplace complete the main level. The second level is a haven of comfort, housing five of the seven bedrooms. The primary suite is a retreat of luxury with tray ceilings, a soaker tub, and a marble-stone glass shower. The additional bedrooms offer ample space, large windows, and double closets, maintaining the theme of elegance throughout. Descending to the finished basement reveals a cozy retreat with laminate flooring and plush underlay. This level includes a wet bar, a spacious rec room, an additional bedroom, bathroom, and a finished mechanical room. Efficiently climate-controlled by four heat pumps, complemented by electric convect wall hea (id:56815)
Property Details
|
MLS® Number
|
202500559 |
|
Property Type
|
Single Family |
|
Community Name
|
Stratford |
|
Amenities Near By
|
Golf Course, Park, Playground, Public Transit, Shopping |
|
Community Features
|
Recreational Facilities, School Bus |
|
Features
|
Sump Pump |
|
Structure
|
Deck |
|
View Type
|
View Of Water |
Building
|
Bathroom Total
|
4 |
|
Bedrooms Above Ground
|
6 |
|
Bedrooms Below Ground
|
1 |
|
Bedrooms Total
|
7 |
|
Appliances
|
Range - Electric, Dishwasher, Dryer - Electric, Washer, Microwave, Refrigerator |
|
Architectural Style
|
2 Level |
|
Construction Style Attachment
|
Detached |
|
Exterior Finish
|
Stone, Vinyl |
|
Fireplace Present
|
Yes |
|
Flooring Type
|
Engineered Hardwood, Laminate, Slate, Tile |
|
Foundation Type
|
Poured Concrete |
|
Heating Fuel
|
Electric |
|
Heating Type
|
Baseboard Heaters, Wall Mounted Heat Pump, Heat Recovery Ventilation (hrv) |
|
Total Finished Area
|
4051 Sqft |
|
Type
|
House |
|
Utility Water
|
Municipal Water |
Parking
|
Attached Garage
|
|
|
Heated Garage
|
|
|
Paved Yard
|
|
Land
|
Acreage
|
No |
|
Land Amenities
|
Golf Course, Park, Playground, Public Transit, Shopping |
|
Land Disposition
|
Cleared |
|
Landscape Features
|
Landscaped |
|
Sewer
|
Municipal Sewage System |
|
Size Irregular
|
0.51 |
|
Size Total
|
0.51 Ac|1/2 - 1 Acre |
|
Size Total Text
|
0.51 Ac|1/2 - 1 Acre |
Rooms
| Level |
Type |
Length |
Width |
Dimensions |
|
Second Level |
Other |
|
|
7.11 x 7.1 (Office Nook) |
|
Second Level |
Bedroom |
|
|
13.6 x 13.8 |
|
Second Level |
Ensuite (# Pieces 2-6) |
|
|
8 x 11 |
|
Second Level |
Other |
|
|
10.1 X 5 Walk In Closet |
|
Second Level |
Bedroom |
|
|
11.5 x 11.9 |
|
Second Level |
Bath (# Pieces 1-6) |
|
|
7.10 x 8.2 |
|
Second Level |
Bedroom |
|
|
12.7 x 10.8 |
|
Second Level |
Bedroom |
|
|
13.4 x 12.1 |
|
Second Level |
Bedroom |
|
|
9.4 x 8.7 + 7 X 1.8 + 14 X 14 |
|
Basement |
Games Room |
|
|
12.6 x 16.11 |
|
Basement |
Family Room |
|
|
6.4 x 4.6 + 16.5 x 17.1 |
|
Basement |
Bedroom |
|
|
12.8 x 13.6 |
|
Basement |
Bath (# Pieces 1-6) |
|
|
7.9 x 8.2 |
|
Basement |
Utility Room |
|
|
12.5 x 12.4 |
|
Basement |
Storage |
|
|
3.6 x 8.4 |
|
Main Level |
Mud Room |
|
|
13.2 x 9.3 |
|
Main Level |
Bath (# Pieces 1-6) |
|
|
6.1 x 7.11 |
|
Main Level |
Kitchen |
|
|
13.9 x 13.11 |
|
Main Level |
Other |
|
|
Pantry 6.1 x 4.11 |
|
Main Level |
Dining Room |
|
|
12 x 12.11 |
|
Main Level |
Living Room |
|
|
21 x 17.9 |
|
Main Level |
Foyer |
|
|
6.8 x 5.4 |
|
Main Level |
Bedroom |
|
|
11 x 11.3 |
https://www.realtor.ca/real-estate/27785884/89-keppoch-road-stratford-stratford










