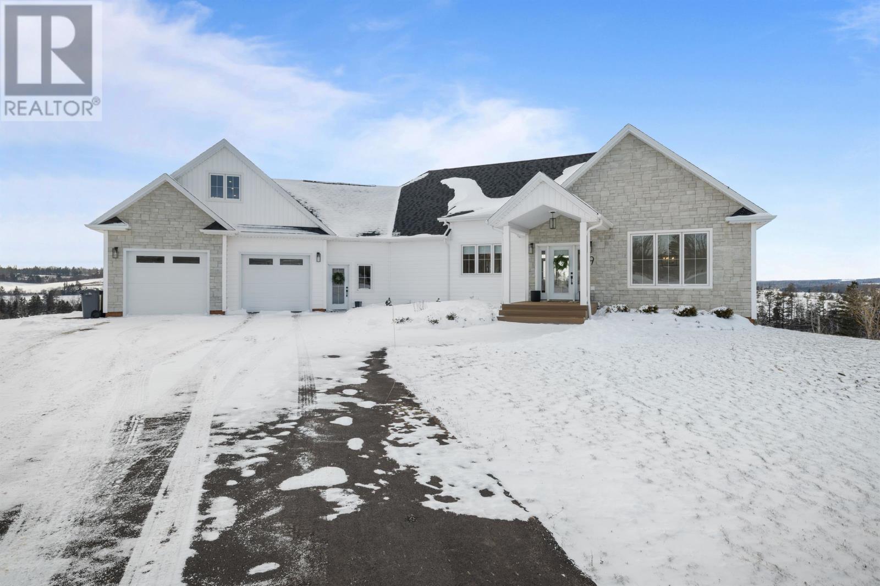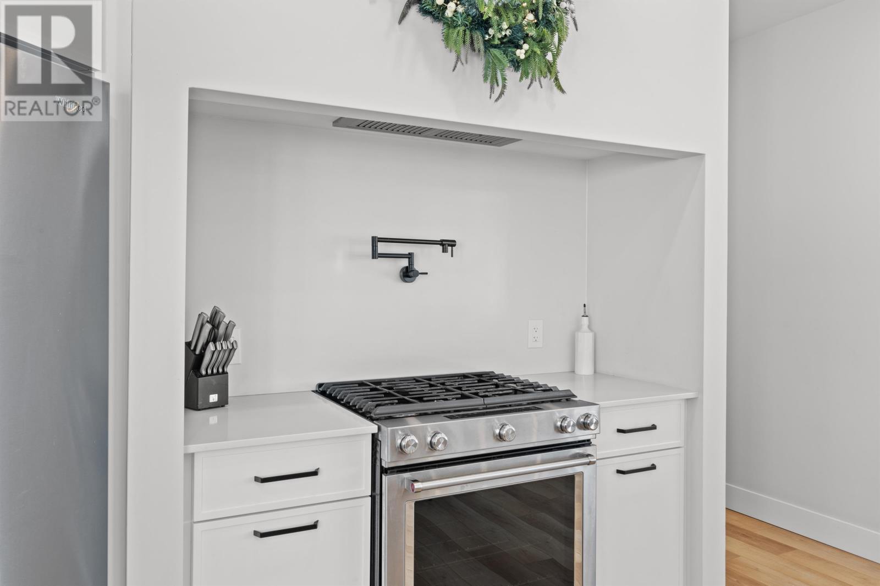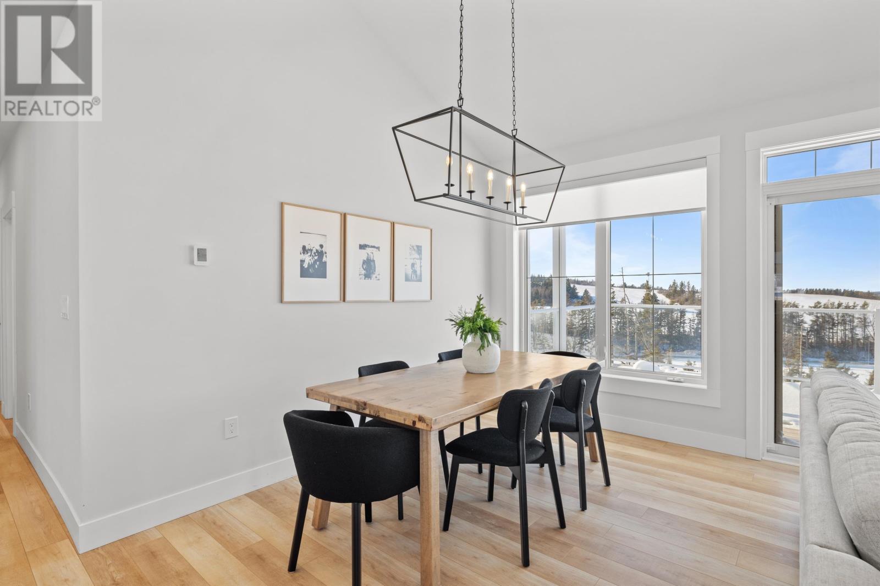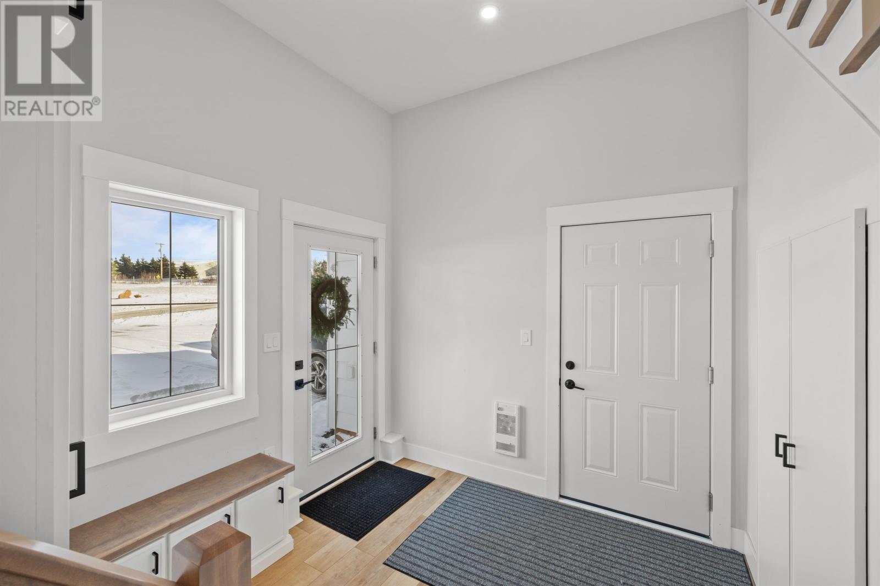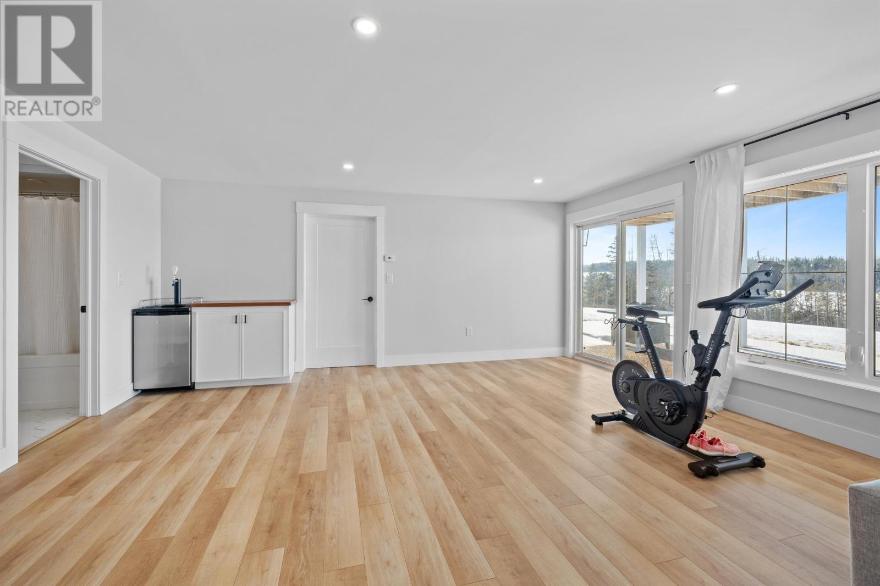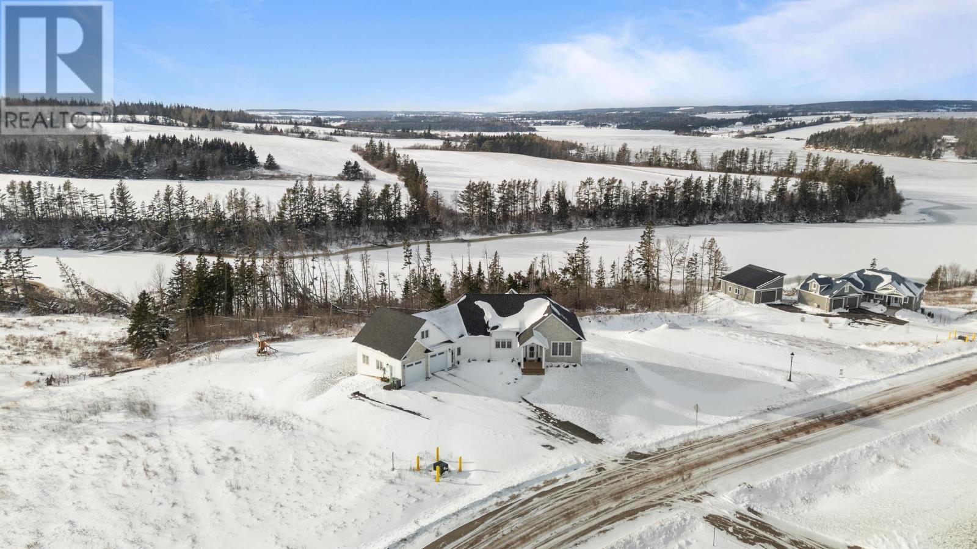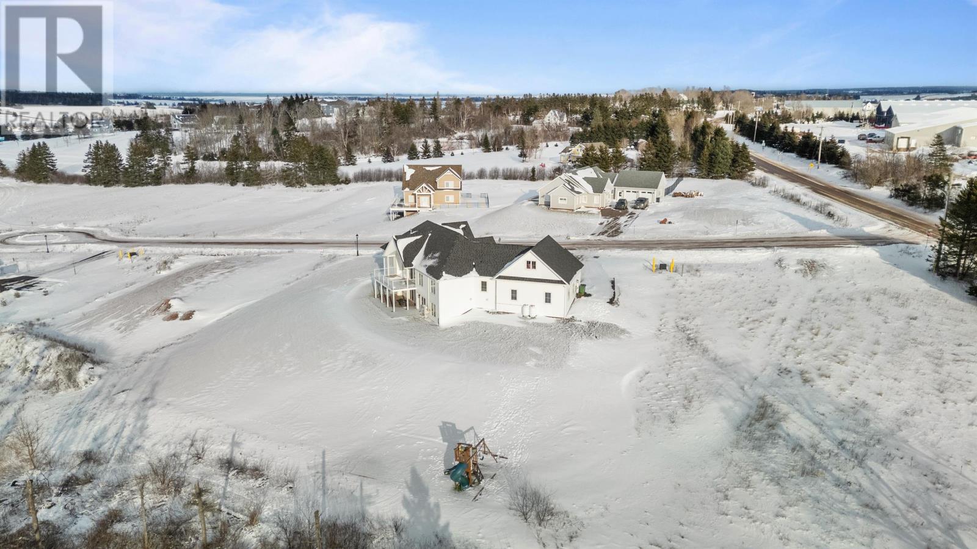4 Bedroom
3 Bathroom
Fireplace
Air Exchanger
Wall Mounted Heat Pump, In Floor Heating
Landscaped
$1,099,000
Welcome to 9 Lennys Lane in scenic Clinton, PEI! This stunning 1-year-old executive home sits on 0.79 acres, offering breathtaking views of the Sou-West River. Thoughtfully designed with luxury and comfort in mind, this custom-built home boasts over 3,700 sq. ft. of finished living space. Step inside to a stylish mudroom with built-in lockers, benches, and ceramic tile flooring. The open-concept main living area features soaring 14' ceilings and expansive windows, flooding the space with natural light. The gourmet kitchen, crafted by Tops to Floors, showcases white cabinetry, a striking oversized island, quartz countertops, a gas stove with a kettle faucet, a full quartz backsplash, and a walk-in pantry. A convenient main-level laundry room adds ease to daily living. The living room is warm and inviting, complete with a built-in propane fireplace and custom blinds. Step through the patio doors onto a covered deck and enjoy serene river views. The primary suite offers a peaceful retreat with a walk-in closet and a spa-like ensuite featuring a freestanding tub, glass-enclosed shower, and double vanity with a stone countertop. Two additional main-level bedrooms include custom closets and heat pumps, with a nearby full bath. Upstairs, a spacious bonus room is perfect for a games room, home office, or guest space. The full walkout basement adds versatility with a large rec room, workout area, fourth bedroom, and another full bath. Half remains unfinished?ideal for an in-law suite with a private entrance. In-floor heating, powered by a high-efficiency propane boiler, ensures year-round comfort. Outside, elegant veneer stone and upgraded white composite siding enhance curb appeal. The 25' x 26' double garage provides ample storage and workspace. Located in an upscale development with underground electrical, shared river access, a dock system, and green space, this home is just minutes from PEI?s finest golf courses, beaches, and (id:56815)
Property Details
|
MLS® Number
|
202502948 |
|
Property Type
|
Single Family |
|
Community Name
|
Clinton |
|
Amenities Near By
|
Golf Course |
|
Community Features
|
Recreational Facilities, School Bus |
|
Equipment Type
|
Propane Tank |
|
Features
|
Paved Driveway |
|
Rental Equipment Type
|
Propane Tank |
|
Structure
|
Deck |
|
View Type
|
River View |
Building
|
Bathroom Total
|
3 |
|
Bedrooms Above Ground
|
3 |
|
Bedrooms Below Ground
|
1 |
|
Bedrooms Total
|
4 |
|
Appliances
|
Stove, Dishwasher, Dryer, Washer, Refrigerator |
|
Basement Development
|
Partially Finished |
|
Basement Features
|
Walk Out |
|
Basement Type
|
Full (partially Finished) |
|
Constructed Date
|
2024 |
|
Construction Style Attachment
|
Detached |
|
Cooling Type
|
Air Exchanger |
|
Exterior Finish
|
Stone |
|
Fireplace Present
|
Yes |
|
Flooring Type
|
Ceramic Tile, Laminate |
|
Heating Fuel
|
Electric, Propane |
|
Heating Type
|
Wall Mounted Heat Pump, In Floor Heating |
|
Total Finished Area
|
3763 Sqft |
|
Type
|
House |
|
Utility Water
|
Drilled Well |
Parking
|
Attached Garage
|
|
|
Heated Garage
|
|
Land
|
Access Type
|
Year-round Access |
|
Acreage
|
No |
|
Land Amenities
|
Golf Course |
|
Landscape Features
|
Landscaped |
|
Sewer
|
Septic System |
|
Size Irregular
|
0.79 |
|
Size Total
|
0.7900|1/2 - 1 Acre |
|
Size Total Text
|
0.7900|1/2 - 1 Acre |
Rooms
| Level |
Type |
Length |
Width |
Dimensions |
|
Second Level |
Games Room |
|
|
14.2 x 25 |
|
Lower Level |
Recreational, Games Room |
|
|
29 x 16 |
|
Lower Level |
Bedroom |
|
|
12.9 x 12.11 |
|
Lower Level |
Bath (# Pieces 1-6) |
|
|
9 x 7 |
|
Main Level |
Kitchen |
|
|
27.5 x 24.9 |
|
Main Level |
Dining Room |
|
|
Combined |
|
Main Level |
Living Room |
|
|
Combined |
|
Main Level |
Primary Bedroom |
|
|
15 x 12.2 |
|
Main Level |
Ensuite (# Pieces 2-6) |
|
|
12.5 x 7 |
|
Main Level |
Bedroom |
|
|
13.10 x 11.4 |
|
Main Level |
Bedroom |
|
|
14.10 x 11.4 |
|
Main Level |
Bath (# Pieces 1-6) |
|
|
12.7 x 8.4 |
|
Main Level |
Foyer |
|
|
10.3 x 8.10 |
|
Main Level |
Laundry Room |
|
|
6 x 7 |
https://www.realtor.ca/real-estate/27916451/9-lennys-lane-clinton-clinton

