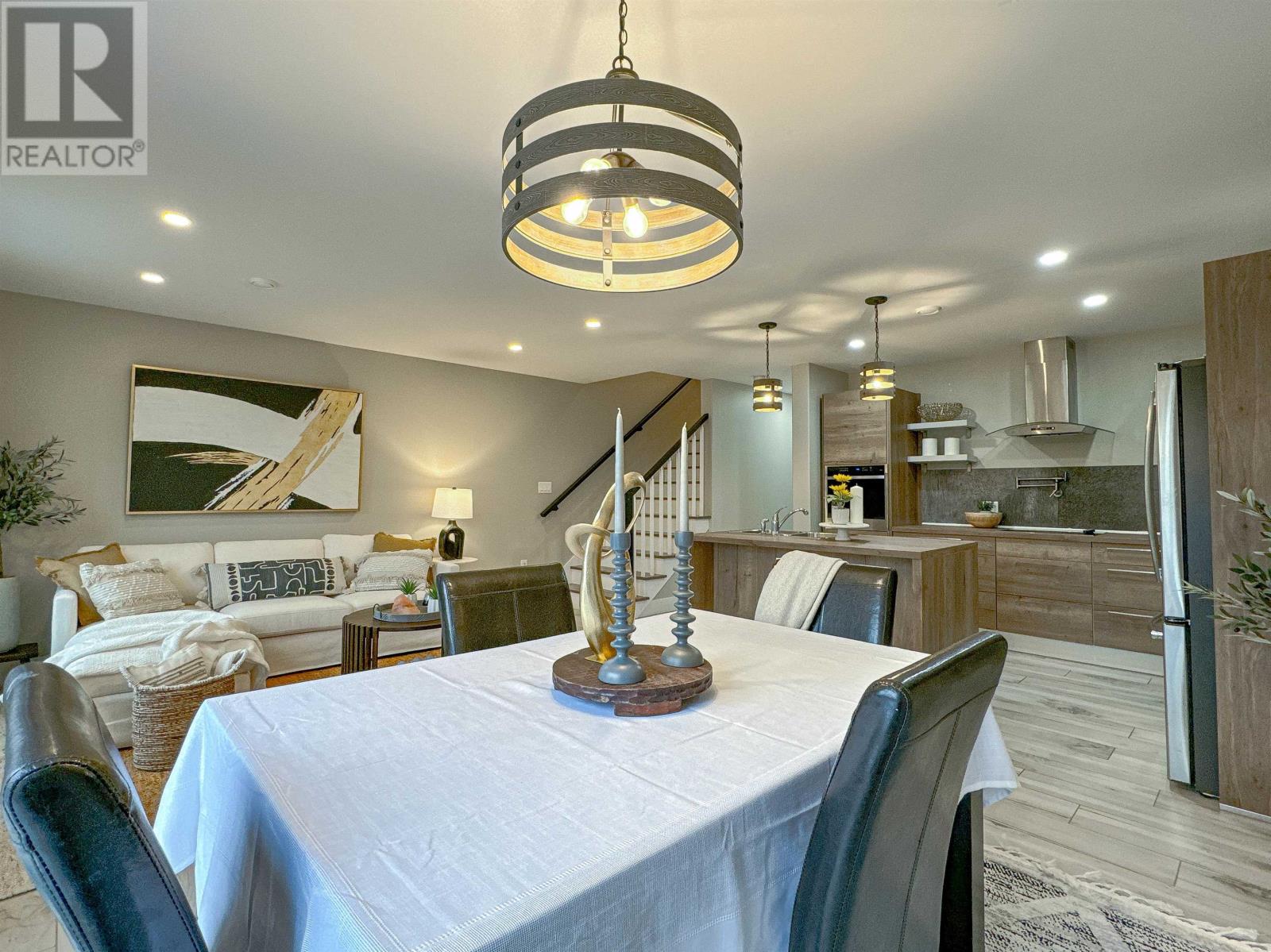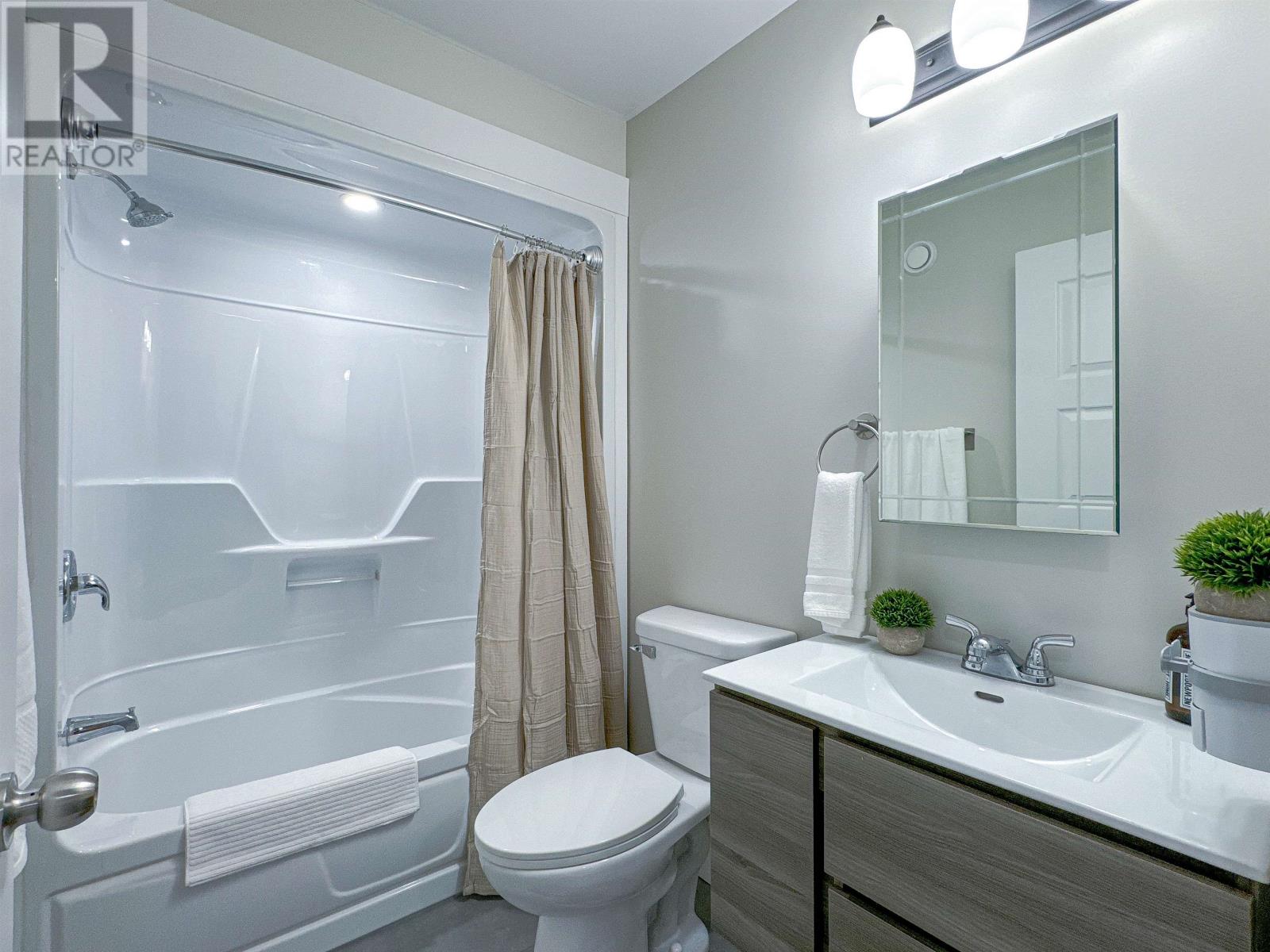90 Enderis Lane Charlottetown, Prince Edward Island C1E 3L5
$398,000Maintenance,
$200 Monthly
Maintenance,
$200 MonthlyWelcome to the epitome of energy efficiency in PEI! These newly constructed condos, nestled in the highly sought-after West Royalty neighborhood, redefine contemporary living with cutting-edge technologies such as ICF Foundation, Dense Pack Cellulose, Carbon Thermal Heating Pads, Solar Panels, Triple Pane Windows and Doors, and Intelligent Climate Control, featuring a substantial Hybrid Electric Heat Pump Water Heater. Setting the benchmark for energy efficiency on the island, current owners have experienced electricity costs around $300 in winter and approximately $50 in summer. Positioned at the end for excellent privacy, the main level offers an open-concept space seamlessly blending the living, dining, and a sophisticated European-style kitchen. Upstairs, the spacious 13.5'x19.5' master suite includes an ensuite, his & hers walk-in closets, a walk-in shower, and two additional bedrooms, a full bathroom, and a convenient laundry room. The lower level has been upgraded by the owner to provide a spacious entertainment space for the family. Condo fees cover services like snow removal and grass cutting, catering to those anticipating enjoying PEI's summers and traveling in winters. Smart-home amenities include Alexa integration, built-in speakers, captivating 3D Accent Wall Panels, and a Keyless smart-lock. Recent upgrades in 2023, including fresh paint and a new heat pump installation, further enhance the appeal of these contemporary residences. All measurements are approximate and can be verified by potential buyers. Immerse yourself in the essence of these homes with a captivating 'VIRTUAL TOUR' through the 'MULTIMEDIA' link. (id:56815)
Property Details
| MLS® Number | 202417342 |
| Property Type | Single Family |
| Community Name | Charlottetown |
| Amenities Near By | Park, Playground, Public Transit, Shopping |
| Community Features | School Bus |
| Features | Single Driveway |
Building
| Bathroom Total | 3 |
| Bedrooms Above Ground | 3 |
| Bedrooms Total | 3 |
| Appliances | Stove, Dishwasher, Dryer, Washer, Refrigerator |
| Basement Development | Partially Finished,finished |
| Basement Type | Full (partially Finished), Full (finished) |
| Constructed Date | 2020 |
| Exterior Finish | Vinyl |
| Flooring Type | Ceramic Tile, Laminate |
| Half Bath Total | 1 |
| Heating Fuel | Electric, Solar |
| Heating Type | Central Heat Pump, In Floor Heating, Not Known |
| Total Finished Area | 1895 Sqft |
| Type | Row / Townhouse |
| Utility Water | Municipal Water |
Parking
| Attached Garage | |
| Heated Garage | |
| Paved Yard |
Land
| Access Type | Year-round Access |
| Acreage | No |
| Land Amenities | Park, Playground, Public Transit, Shopping |
| Land Disposition | Cleared |
| Sewer | Municipal Sewage System |
| Size Irregular | 20' X 150' |
| Size Total Text | 20' X 150'|under 1/2 Acre |
Rooms
| Level | Type | Length | Width | Dimensions |
|---|---|---|---|---|
| Second Level | Primary Bedroom | 13.5 X 19.5 | ||
| Second Level | Ensuite (# Pieces 2-6) | 5.5 X 8.5 + Walk-in | ||
| Second Level | Bedroom | 9.5 X 10. | ||
| Second Level | Bedroom | 10. X 10. | ||
| Second Level | Bath (# Pieces 1-6) | 5.5 X 8. | ||
| Second Level | Laundry Room | 3. X 8. | ||
| Lower Level | Recreational, Games Room | 20. X 22. | ||
| Main Level | Living Room | 14.5 X 20. | ||
| Main Level | Dining Room | Combined | ||
| Main Level | Kitchen | 8. X 15.5 | ||
| Main Level | Bath (# Pieces 1-6) | 4. X 7.5 |
https://www.realtor.ca/real-estate/27194586/90-enderis-lane-charlottetown-charlottetown
Interested?
Contact us for more information

































