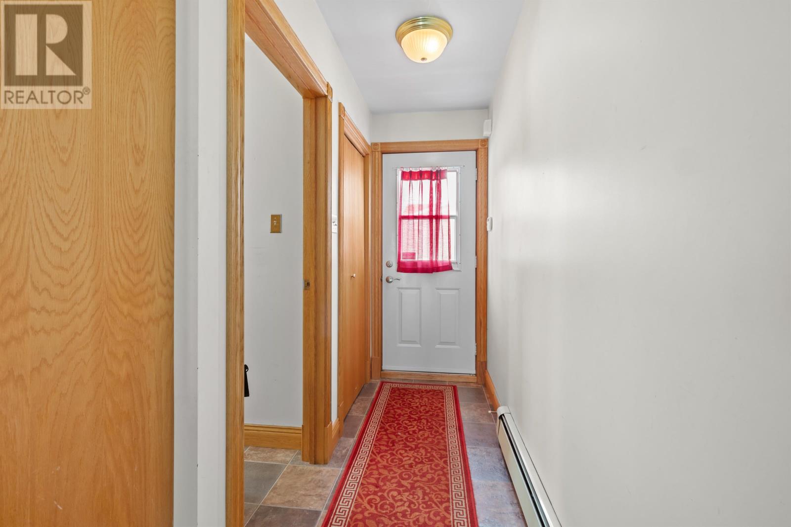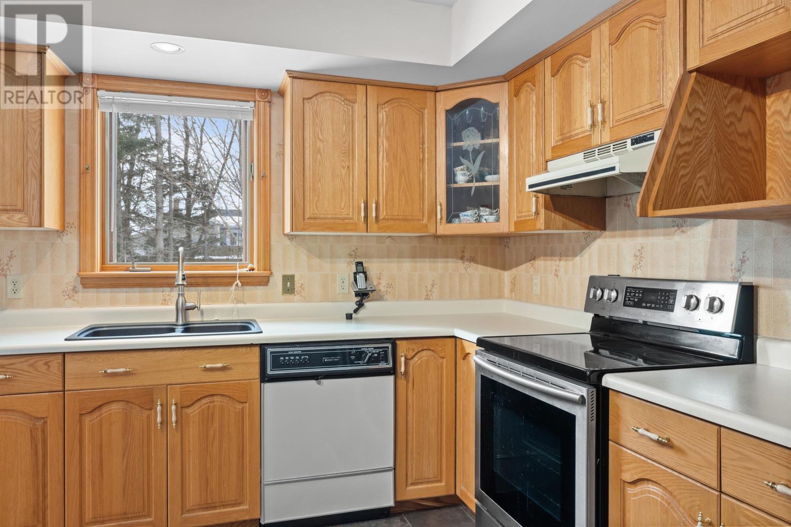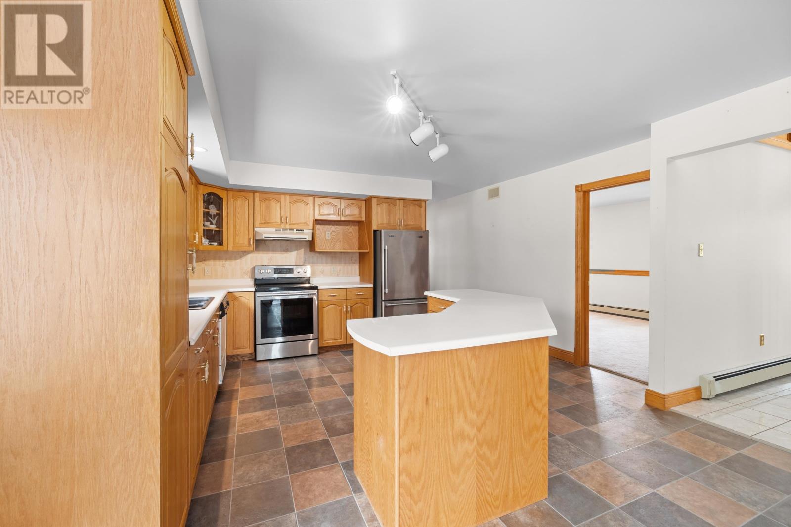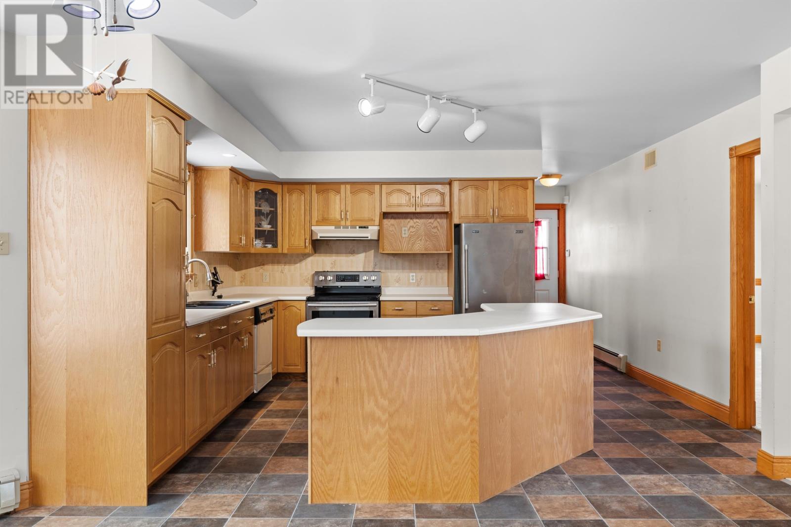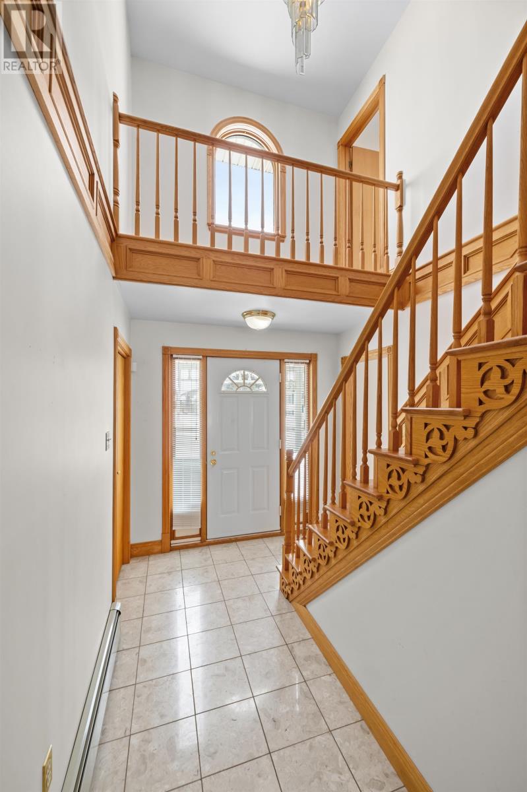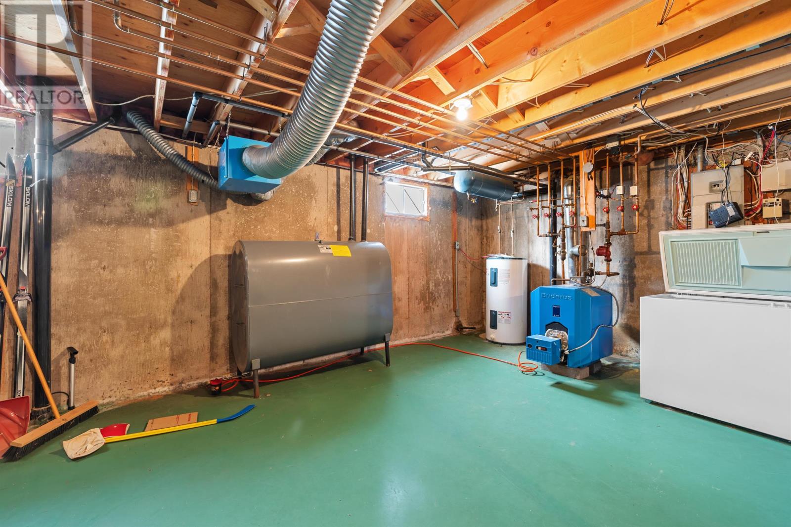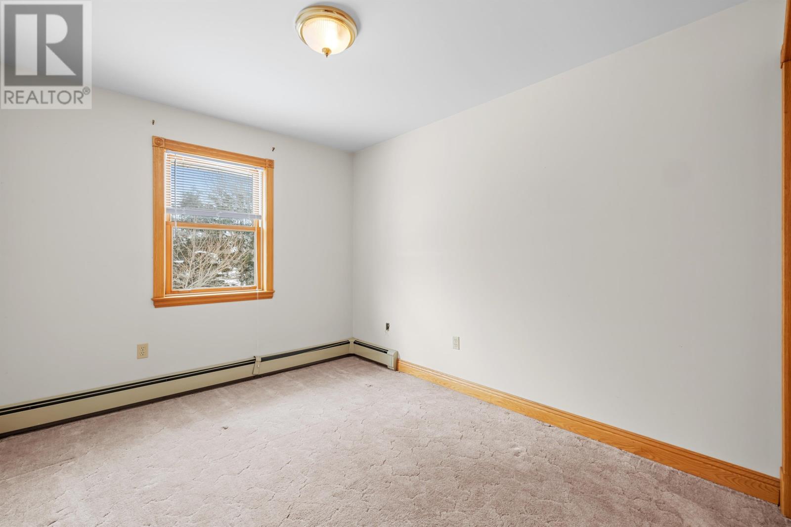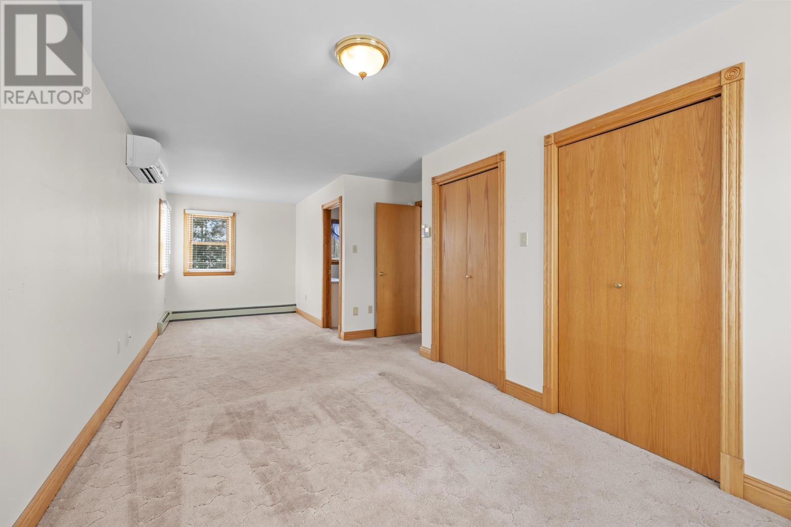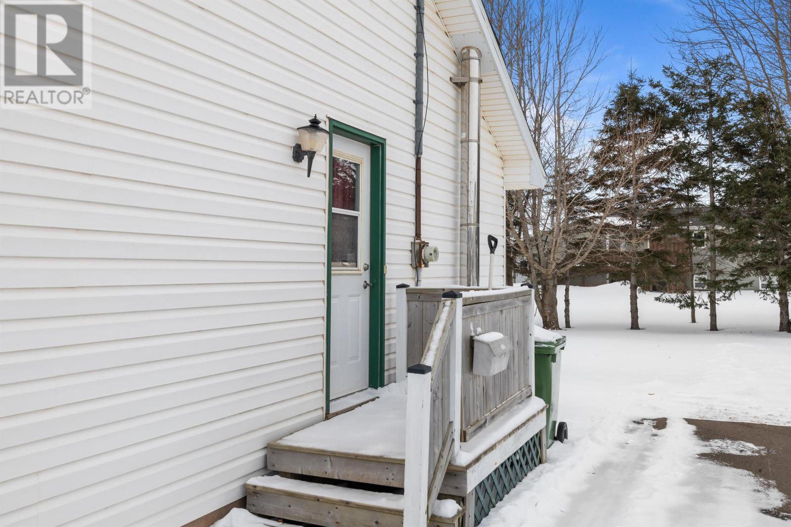3 Bedroom
3 Bathroom
Baseboard Heaters, Furnace, Wall Mounted Heat Pump
Landscaped
$449,900
This home is looking for its new family! Set in a well sought after neighborhood within the Athena school district. It has been well cared for and just needs some TLC. The main floor has a large living room, and dining room at the front of the house. The kitchen centres the backside of the home with a cozy den on one side and a main floor powder room with laundry on the other side. Upstairs houses 2 large bedrooms, main full piece bath, a large master bedroom with a full piece bath. (id:56815)
Property Details
|
MLS® Number
|
202502795 |
|
Property Type
|
Single Family |
|
Community Name
|
Summerside |
|
Amenities Near By
|
Golf Course, Park |
|
Features
|
Paved Driveway |
|
Structure
|
Deck |
Building
|
Bathroom Total
|
3 |
|
Bedrooms Above Ground
|
3 |
|
Bedrooms Total
|
3 |
|
Appliances
|
Central Vacuum, Range - Electric, Dishwasher, Dryer, Washer, Microwave, Refrigerator |
|
Basement Development
|
Unfinished |
|
Basement Type
|
Full (unfinished) |
|
Constructed Date
|
1992 |
|
Construction Style Attachment
|
Detached |
|
Exterior Finish
|
Vinyl |
|
Flooring Type
|
Carpeted, Hardwood, Laminate, Tile |
|
Foundation Type
|
Poured Concrete |
|
Half Bath Total
|
1 |
|
Heating Fuel
|
Oil |
|
Heating Type
|
Baseboard Heaters, Furnace, Wall Mounted Heat Pump |
|
Stories Total
|
2 |
|
Total Finished Area
|
2175 Sqft |
|
Type
|
House |
|
Utility Water
|
Municipal Water |
Land
|
Acreage
|
No |
|
Land Amenities
|
Golf Course, Park |
|
Land Disposition
|
Cleared |
|
Landscape Features
|
Landscaped |
|
Sewer
|
Municipal Sewage System |
|
Size Irregular
|
0.34 |
|
Size Total
|
0.34 Ac|under 1/2 Acre |
|
Size Total Text
|
0.34 Ac|under 1/2 Acre |
Rooms
| Level |
Type |
Length |
Width |
Dimensions |
|
Second Level |
Primary Bedroom |
|
|
12 x 27 |
|
Second Level |
Ensuite (# Pieces 2-6) |
|
|
7.5 x 9.5 |
|
Second Level |
Bedroom |
|
|
9.5 x 13.4 |
|
Second Level |
Bedroom |
|
|
12 x 13.2 |
|
Second Level |
Bath (# Pieces 1-6) |
|
|
6.6 x 9.4 |
|
Main Level |
Foyer |
|
|
7.10 x 13.7 |
|
Main Level |
Dining Room |
|
|
18.10 x 11.10 |
|
Main Level |
Living Room |
|
|
11.10 x 18.2 |
|
Main Level |
Family Room |
|
|
14.7 x 14.6 |
|
Main Level |
Eat In Kitchen |
|
|
22.5 x 15 |
|
Main Level |
Laundry / Bath |
|
|
6.6 x 9.4 |
https://www.realtor.ca/real-estate/27908780/90-hallie-drive-summerside-summerside



