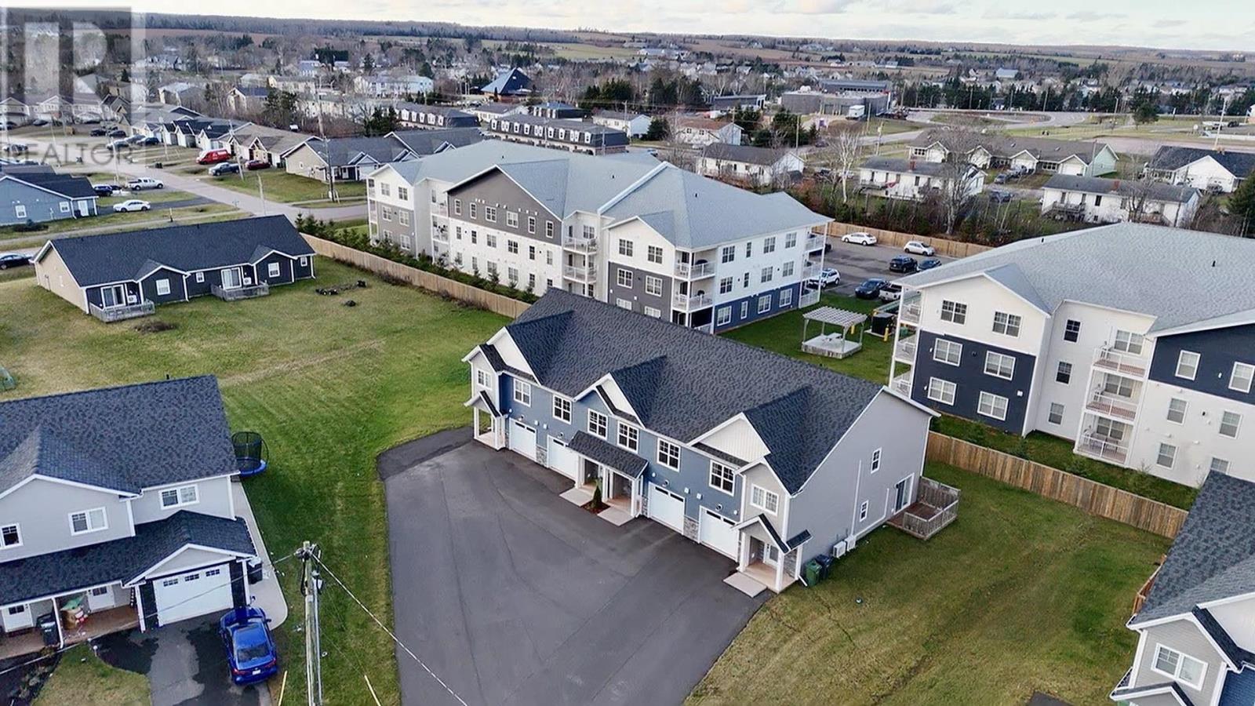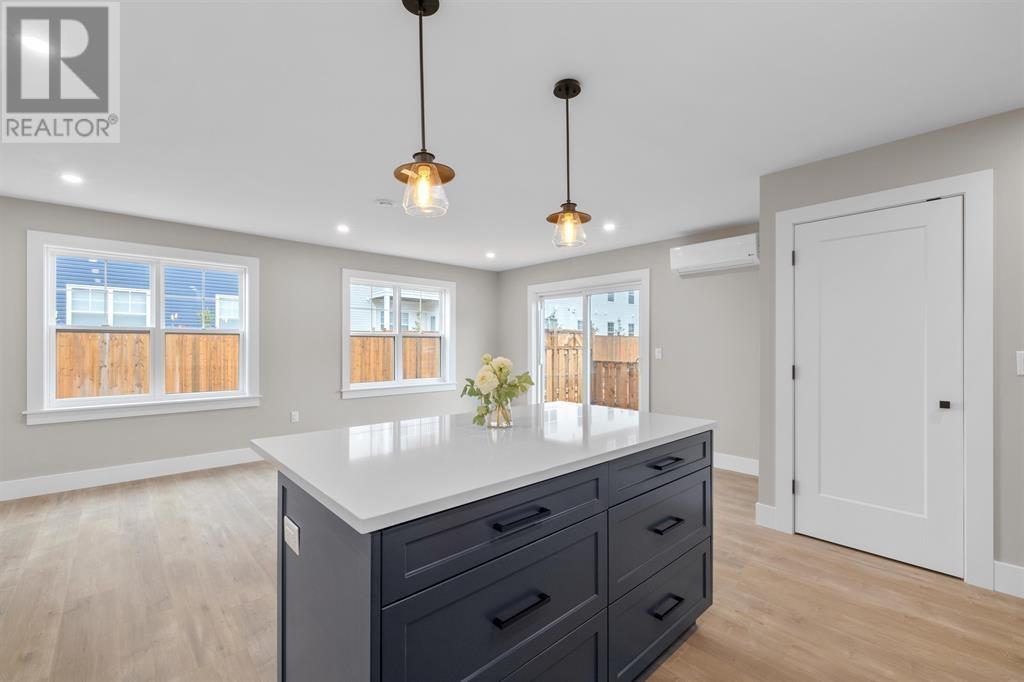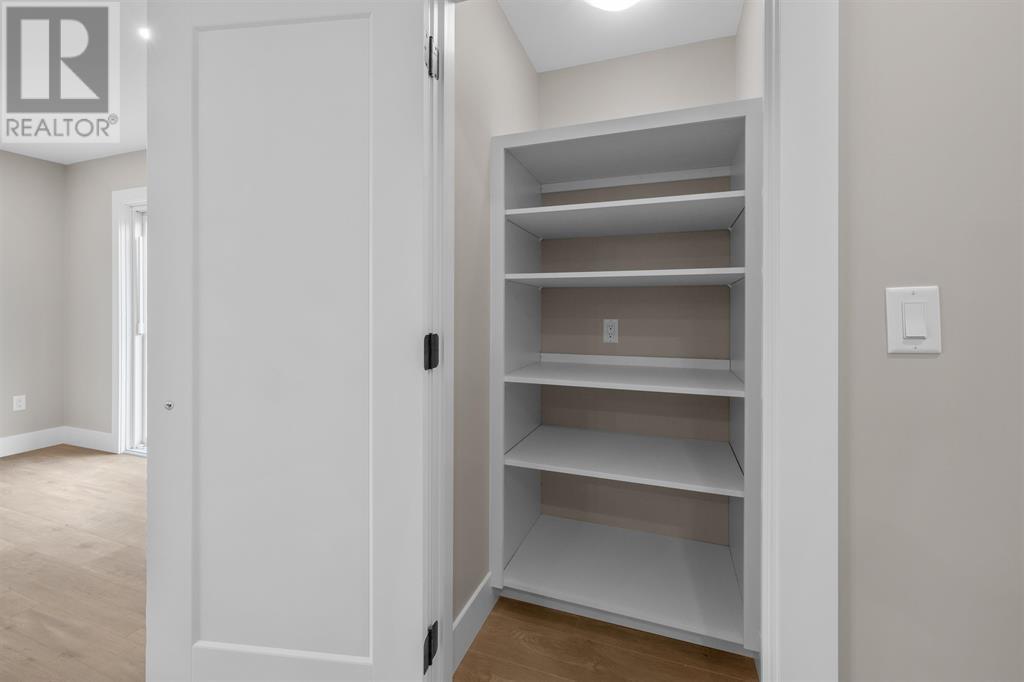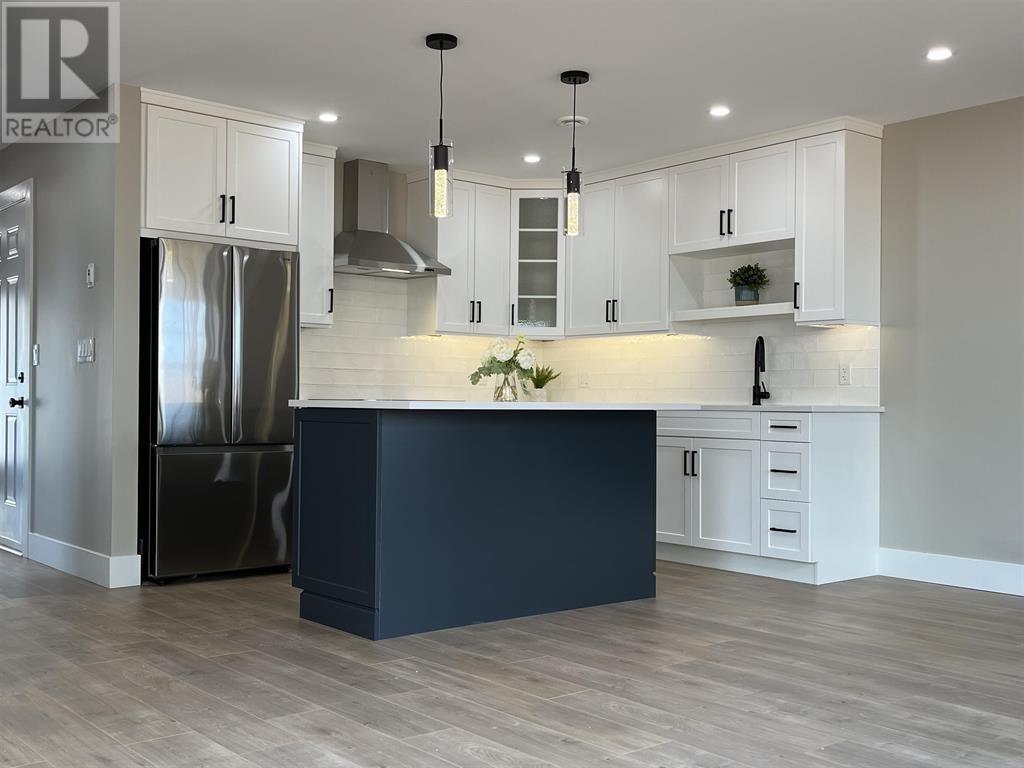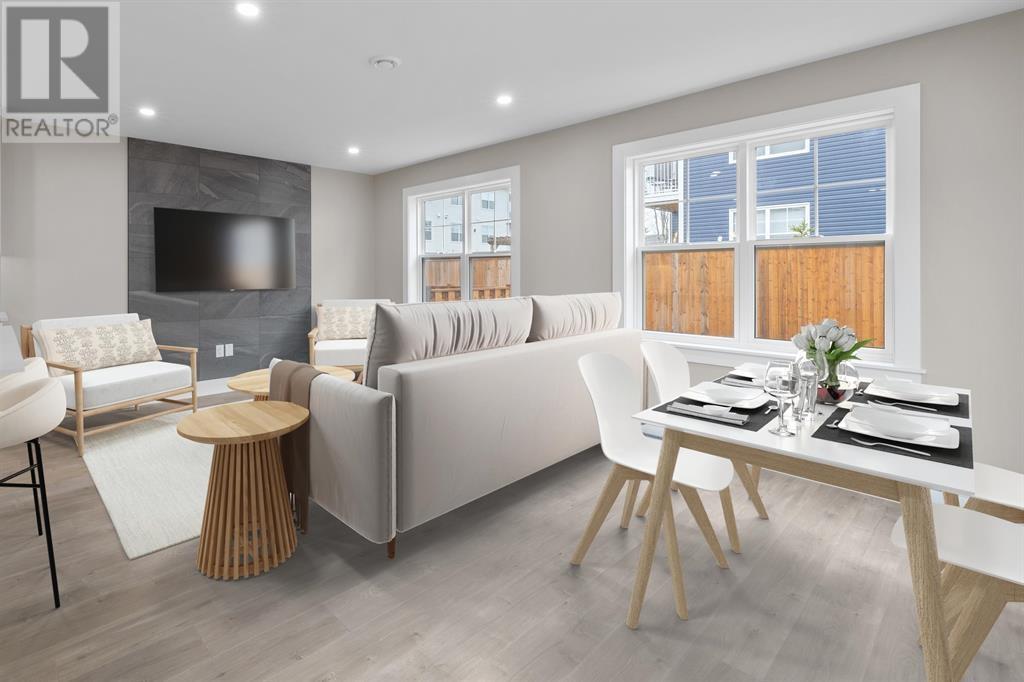91 Harold Court Cornwall, Prince Edward Island C0A 1H3
$389,900Maintenance,
$145 Monthly
Maintenance,
$145 Monthly(Please note some pictures are virtually staged) This beautiful, energy efficient townhome in the heart of Cornwall, built by Homeway Builders Pei ALSO "saves you money monthly" on your electricity bill. The home consists of 3-bedrooms, 2 with large walk in closets, 2.5 baths, stainless steel fridge, slide in range with a vented out hood range fan and dishwasher, single car garage and your individual deck built on metal Goliath piles for stability and longevity. The deck includes a 6-foot privacy wall and 3.5 foot privacy railings between units for privacy. Enjoy balanced heating and air conditioning upstairs and down with "TWO ductless heat pumps' with electric baseboards for secondary heating. These homes are located at the end of a beautiful, treelined, dead end cul-de-sac street with direct access to the new peaceful Cornwall walking trails. Enjoy the feel of small town living with so many amenities at your fingertips. Walking distance to the APM Centre and Town Hall for use of a gym, running track, rink, library and town events. Tim Horton's, grocery store, restaurants post office, bakery, liquor store, hair shop and pharmacy are all walking distance or a moments drive away. Come see what Cornwall has to offer! Please note that the Vendor is also the Seller and room measurements are approximate. There is a 7 year Lux Home Warranty on this home. (id:56815)
Property Details
| MLS® Number | 202425128 |
| Property Type | Single Family |
| Community Name | Cornwall |
| Amenities Near By | Golf Course, Park, Playground, Public Transit, Shopping |
| Community Features | Recreational Facilities, School Bus |
| Features | Single Driveway |
Building
| Bathroom Total | 3 |
| Bedrooms Above Ground | 3 |
| Bedrooms Total | 3 |
| Appliances | Range - Electric, Dishwasher, Washer/dryer Combo, Refrigerator |
| Basement Type | None |
| Constructed Date | 2023 |
| Cooling Type | Air Exchanger |
| Exterior Finish | Stone, Vinyl |
| Flooring Type | Laminate, Tile |
| Foundation Type | Concrete Slab |
| Half Bath Total | 1 |
| Heating Fuel | Electric |
| Heating Type | Baseboard Heaters, Wall Mounted Heat Pump, Heat Recovery Ventilation (hrv) |
| Stories Total | 2 |
| Total Finished Area | 1423 Sqft |
| Type | Row / Townhouse |
| Utility Water | Municipal Water |
Parking
| Attached Garage | |
| Heated Garage | |
| Paved Yard |
Land
| Access Type | Year-round Access |
| Acreage | No |
| Fence Type | Partially Fenced |
| Land Amenities | Golf Course, Park, Playground, Public Transit, Shopping |
| Sewer | Municipal Sewage System |
| Size Irregular | 0.15 |
| Size Total | 0.1500|under 1/2 Acre |
| Size Total Text | 0.1500|under 1/2 Acre |
Rooms
| Level | Type | Length | Width | Dimensions |
|---|---|---|---|---|
| Second Level | Bedroom | 14 x 9 | ||
| Second Level | Primary Bedroom | 16.9 x 13.2 | ||
| Second Level | Ensuite (# Pieces 2-6) | 6.10 x 13.2 | ||
| Second Level | Bedroom | 12 x 10 | ||
| Second Level | Bath (# Pieces 1-6) | 10.3 x 9.3 | ||
| Second Level | Laundry Room | 3.5 x 6.7 | ||
| Main Level | Kitchen | 20 x 9.3 | ||
| Main Level | Living Room | 20 x 14.7 | ||
| Main Level | Bath (# Pieces 1-6) | 7 x 3.10 |
https://www.realtor.ca/real-estate/27566875/91-harold-court-cornwall-cornwall
Interested?
Contact us for more information


