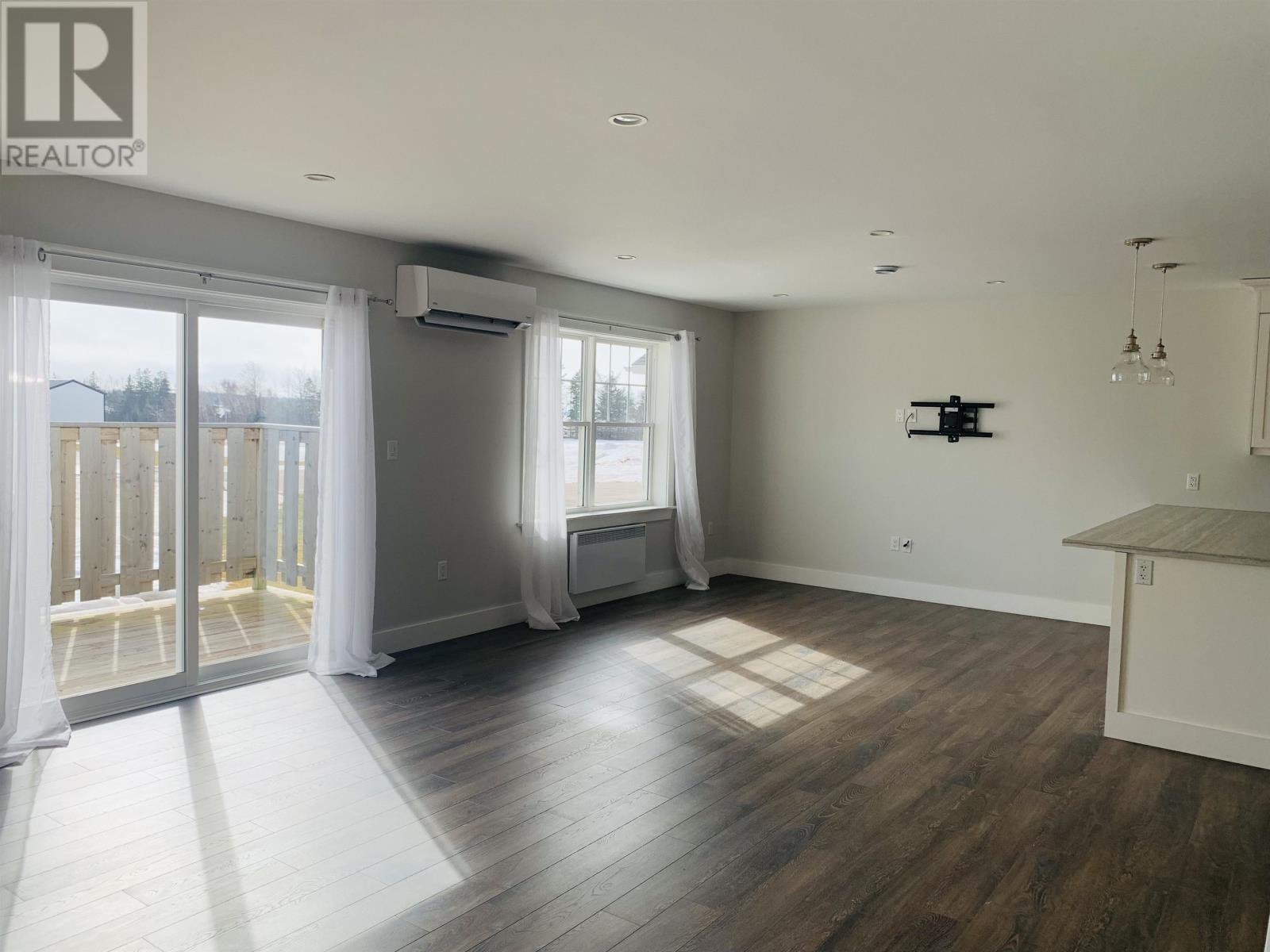3 Bedroom
2 Bathroom
Air Exchanger
Baseboard Heaters, Wall Mounted Heat Pump
$389,000
Welcome to 91 St. Clair Street, nestled in the heart of Summerside. This thoughtfully designed semi-detached home sits on a unique corner lot, offering enhanced privacy and abundant natural light throughout. With 1,450 square feet of well-planned living space, this quality-built 3-bedroom, 2-bathroom residence has everything you need. The bright and airy kitchen and living room feature modern appliances and an open-concept layout perfect for everyday living. Down the hall, you?ll find a spacious primary bedroom complete with a walk-in closet and a private ensuite. A second bedroom, full bathroom, and a convenient laundry/mudroom with garage access round out the main living area. At the front of the home, a versatile third bedroom offers the option for a home office or flex space. The single-car garage with its stylish stone façade adds curb appeal and elegance. Located in a desirable subdivision close to the waterfront?don?t miss your chance to call this home. *Listing agent is the owner*. (id:56815)
Property Details
|
MLS® Number
|
202510110 |
|
Property Type
|
Single Family |
|
Community Name
|
Summerside |
|
Features
|
Paved Driveway |
Building
|
Bathroom Total
|
2 |
|
Bedrooms Above Ground
|
3 |
|
Bedrooms Total
|
3 |
|
Age
|
9 Years |
|
Appliances
|
Stove, Dishwasher, Dryer - Electric, Washer, Refrigerator |
|
Basement Type
|
None |
|
Construction Style Attachment
|
Semi-detached |
|
Cooling Type
|
Air Exchanger |
|
Exterior Finish
|
Stone, Vinyl |
|
Flooring Type
|
Laminate, Vinyl |
|
Foundation Type
|
Concrete Slab |
|
Heating Fuel
|
Electric |
|
Heating Type
|
Baseboard Heaters, Wall Mounted Heat Pump |
|
Total Finished Area
|
1450 Sqft |
|
Type
|
House |
|
Utility Water
|
Municipal Water |
Parking
Land
|
Acreage
|
No |
|
Land Disposition
|
Cleared |
|
Sewer
|
Municipal Sewage System |
|
Size Irregular
|
0.25 |
|
Size Total
|
0.25 Ac|under 1/2 Acre |
|
Size Total Text
|
0.25 Ac|under 1/2 Acre |
Rooms
| Level |
Type |
Length |
Width |
Dimensions |
|
Main Level |
Foyer |
|
|
7x8 |
|
Main Level |
Bedroom |
|
|
11x11 |
|
Main Level |
Living Room |
|
|
23x11 |
|
Main Level |
Eat In Kitchen |
|
|
16x11 |
|
Main Level |
Laundry Room |
|
|
7x8 |
|
Main Level |
Bedroom |
|
|
10x12 |
|
Main Level |
Primary Bedroom |
|
|
12x14 |
|
Main Level |
Other |
|
|
6x6 |
|
Main Level |
Ensuite (# Pieces 2-6) |
|
|
6x6 |
|
Main Level |
Bath (# Pieces 1-6) |
|
|
5x6 |
https://www.realtor.ca/real-estate/28273614/91-st-clair-street-summerside-summerside






















