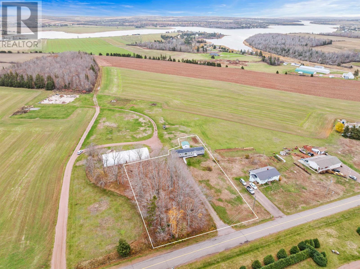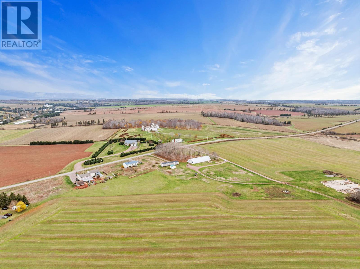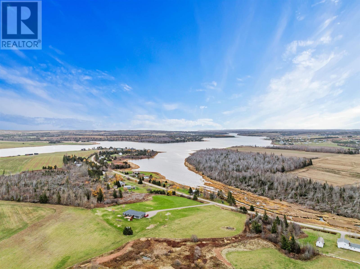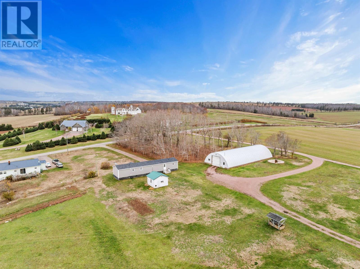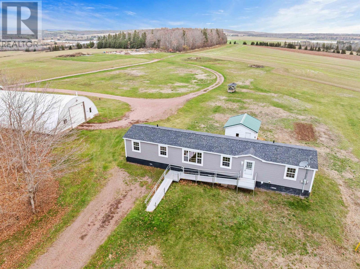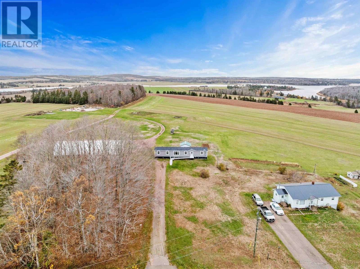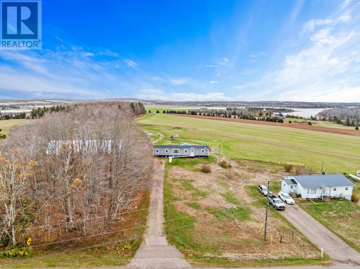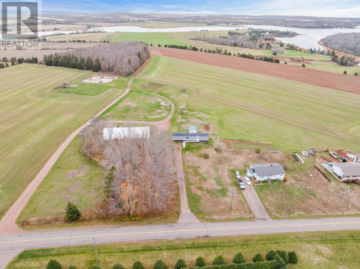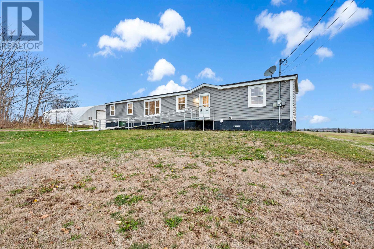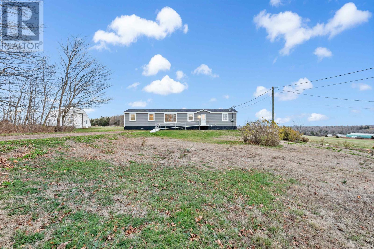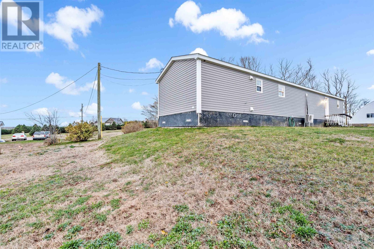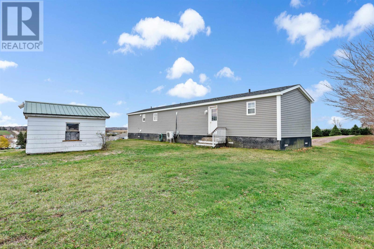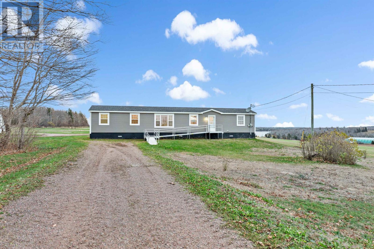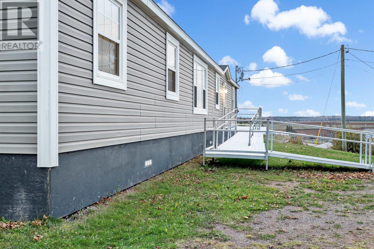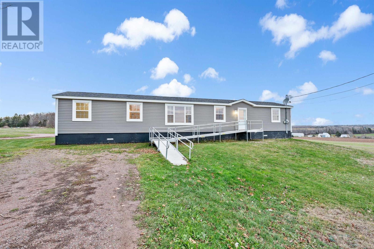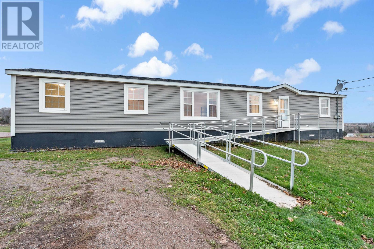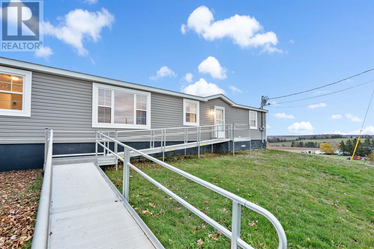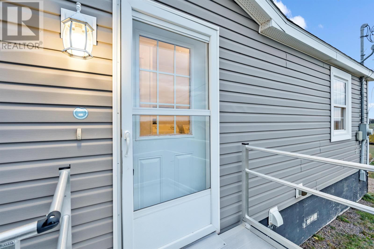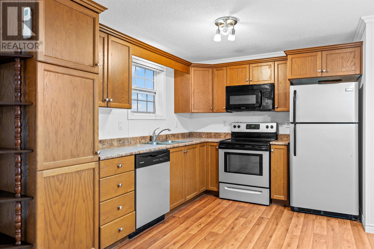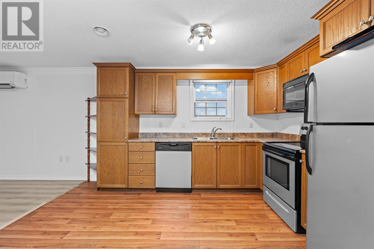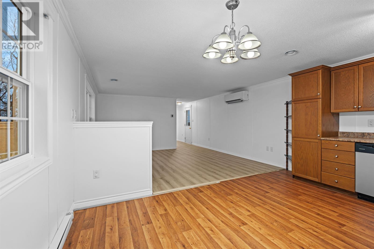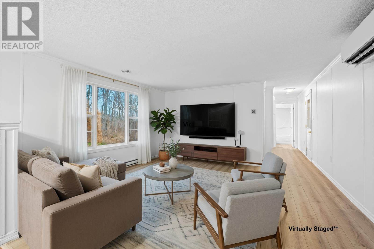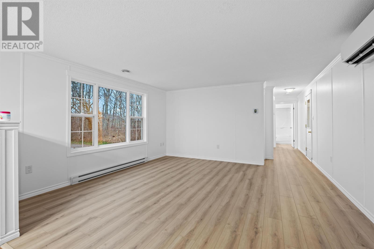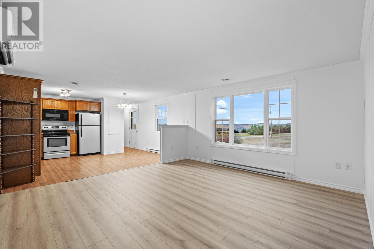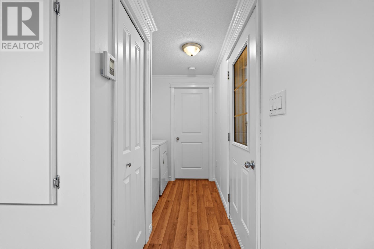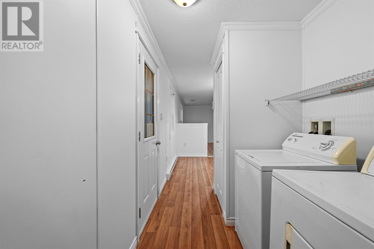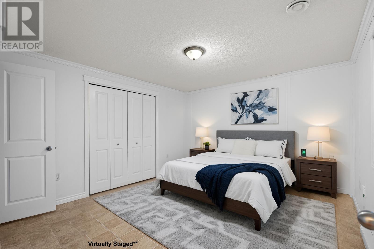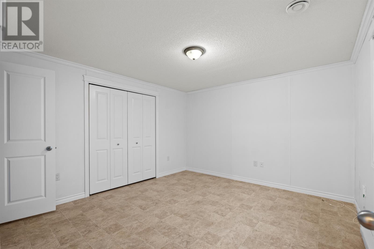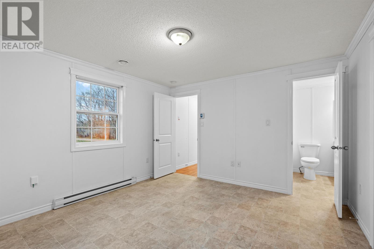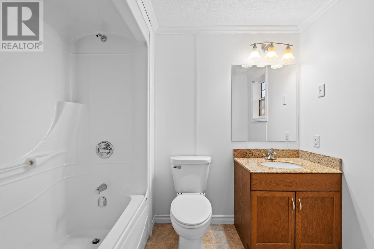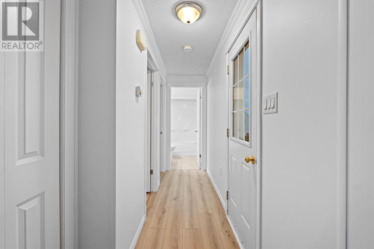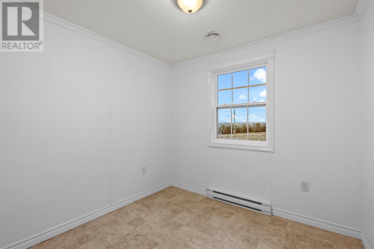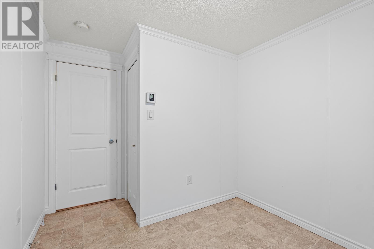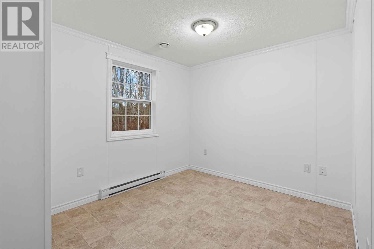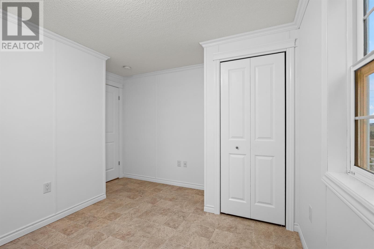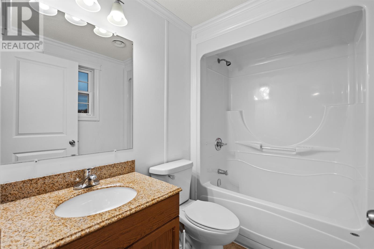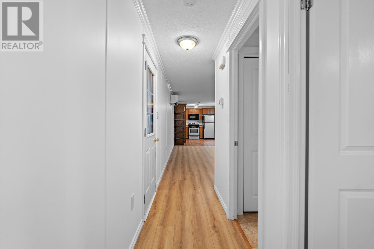3 Bedroom
2 Bathroom
Mini
Air Exchanger
Baseboard Heaters, Wall Mounted Heat Pump
$250,000
Discover relaxed country living with this bright and welcoming 3 bedroom, 2 bathroom mini home set on nearly an acre in peaceful Margate. Offering space, privacy, and a warm inviting feel throughout, this property delivers the best of rural living while keeping you just minutes from Kensington and a short drive to Summerside.Step inside to a well designed layout that makes everyday living easy. Two bedrooms and a full bathroom are located on one end, while the primary bedroom with its own ensuite is privately set on the opposite side. The main living area is open, sunny, and comfortable, creating a great space to unwind, entertain, or gather with family. A wheelchair ramp adds extra convenience and accessibility. Outside, the generous lot is a standout feature. With plenty of room to enjoy the outdoors, plant a garden or simply appreciate the quiet surroundings, this property offers endless potential. Whether you are starting out, downsizing, or looking for your own private piece of the countryside, this home is a great opportunity. (id:56815)
Property Details
|
MLS® Number
|
202527857 |
|
Property Type
|
Single Family |
|
Community Name
|
Margate |
|
Amenities Near By
|
Golf Course |
|
Community Features
|
School Bus |
|
Features
|
Level |
|
Structure
|
Shed |
Building
|
Bathroom Total
|
2 |
|
Bedrooms Above Ground
|
3 |
|
Bedrooms Total
|
3 |
|
Appliances
|
Stove, Dishwasher, Dryer, Washer, Refrigerator |
|
Architectural Style
|
Mini |
|
Basement Type
|
None |
|
Constructed Date
|
2014 |
|
Cooling Type
|
Air Exchanger |
|
Exterior Finish
|
Vinyl |
|
Flooring Type
|
Laminate, Other |
|
Foundation Type
|
Concrete Block |
|
Heating Fuel
|
Electric |
|
Heating Type
|
Baseboard Heaters, Wall Mounted Heat Pump |
|
Total Finished Area
|
1088 Sqft |
|
Type
|
Mobile Home |
|
Utility Water
|
Drilled Well |
Parking
Land
|
Access Type
|
Year-round Access |
|
Acreage
|
No |
|
Land Amenities
|
Golf Course |
|
Land Disposition
|
Cleared |
|
Sewer
|
Septic System |
|
Size Irregular
|
0.97 |
|
Size Total
|
0.9700|1/2 - 1 Acre |
|
Size Total Text
|
0.9700|1/2 - 1 Acre |
Rooms
| Level |
Type |
Length |
Width |
Dimensions |
|
Main Level |
Bath (# Pieces 1-6) |
|
|
5.3 x 7.8 |
|
Main Level |
Bedroom |
|
|
8.11 x 11.6 |
|
Main Level |
Bedroom |
|
|
8.7 x 7.11 |
|
Main Level |
Living Room |
|
|
14.8 x 28.3 |
|
Main Level |
Kitchen |
|
|
Combined |
|
Main Level |
Dining Room |
|
|
Combined |
|
Main Level |
Primary Bedroom |
|
|
12.6 x 11.10 |
|
Main Level |
Ensuite (# Pieces 2-6) |
|
|
8.3 x 5.9 |
https://www.realtor.ca/real-estate/29100464/94-route-104-margate-margate

