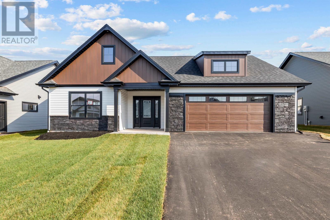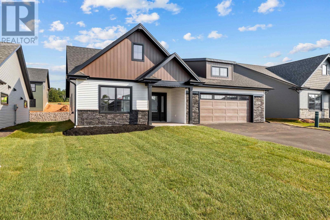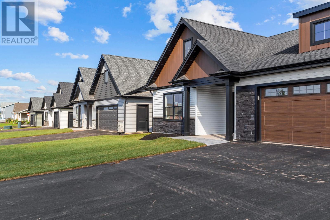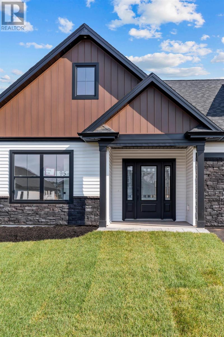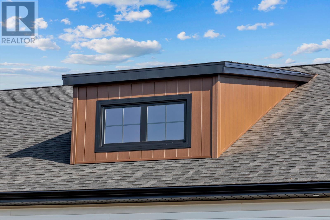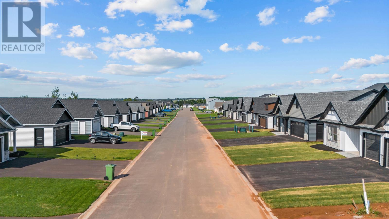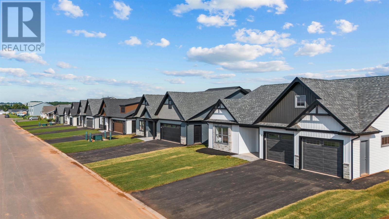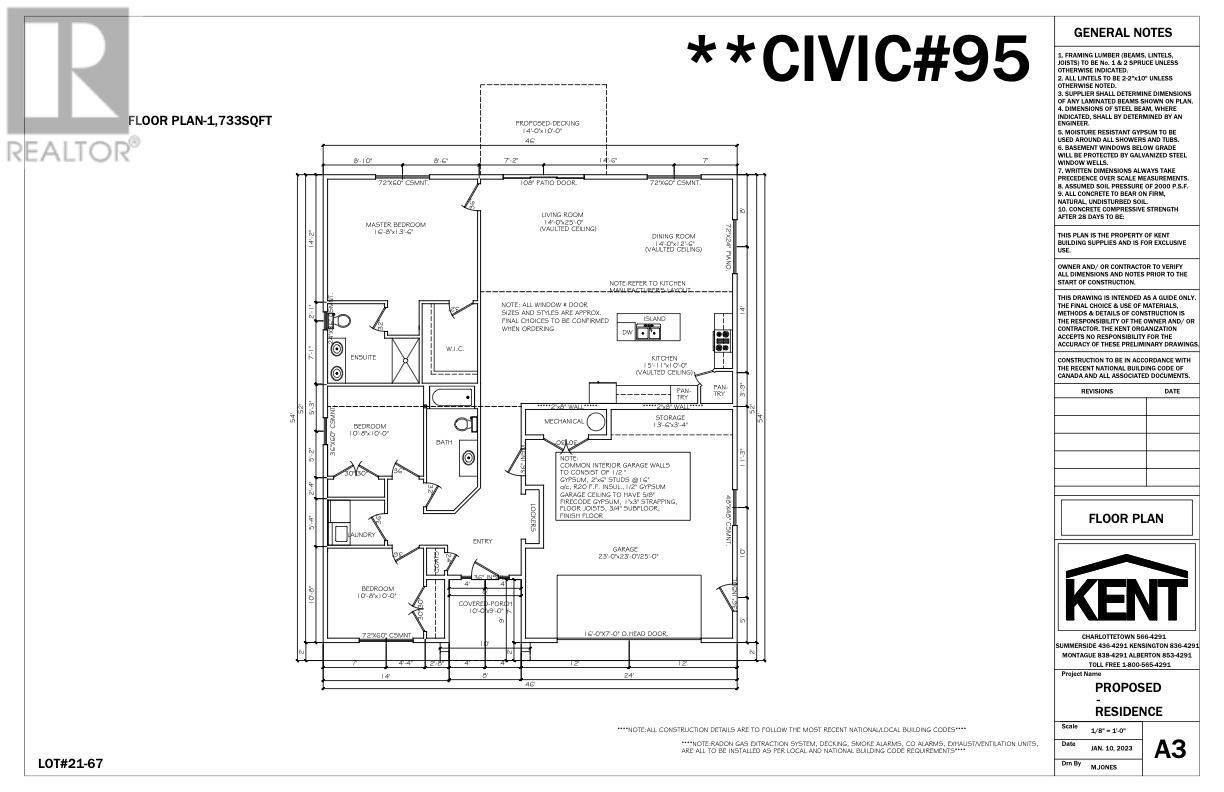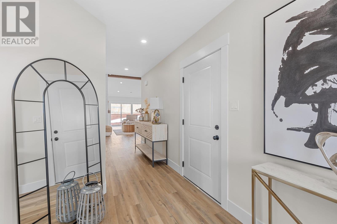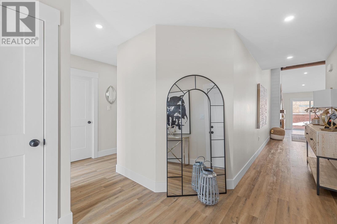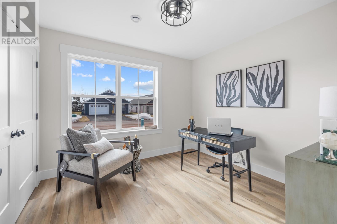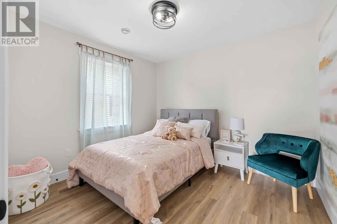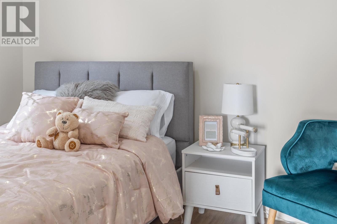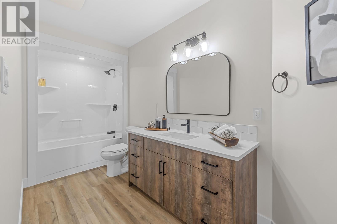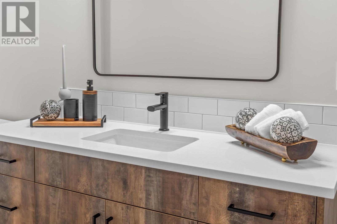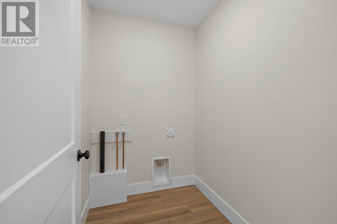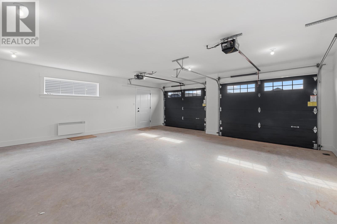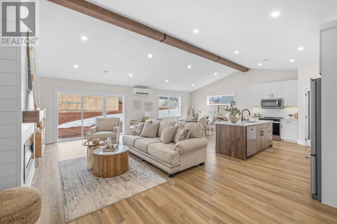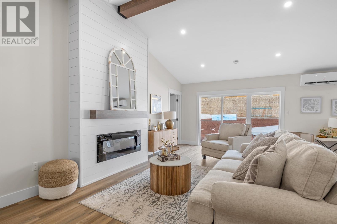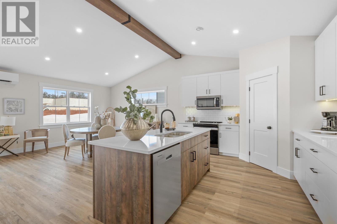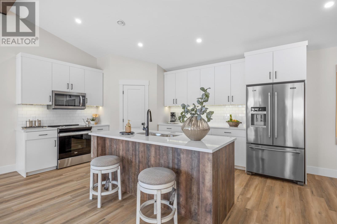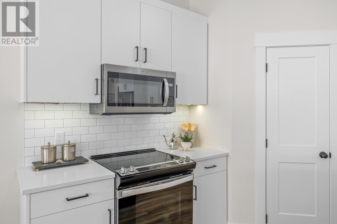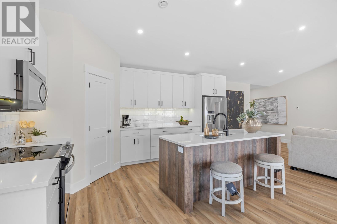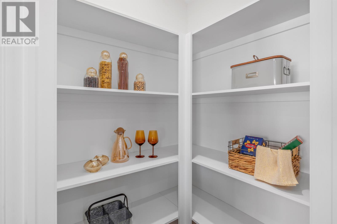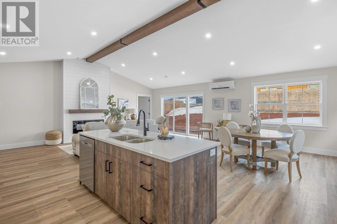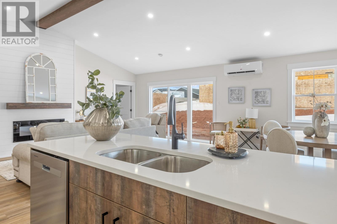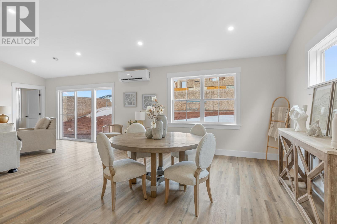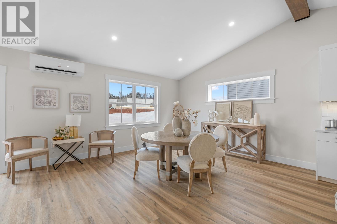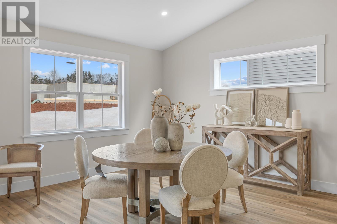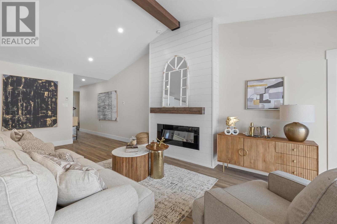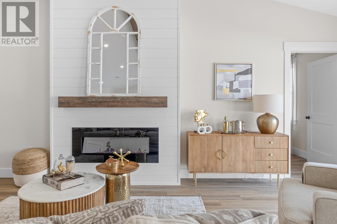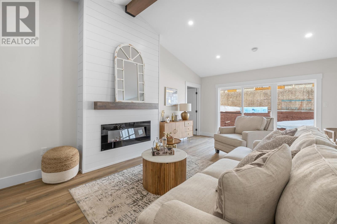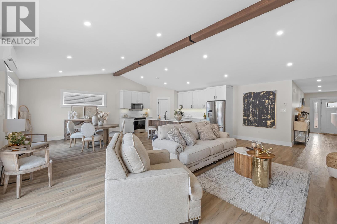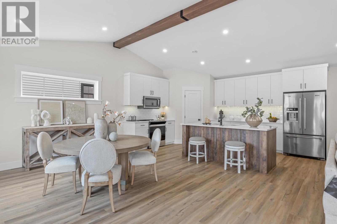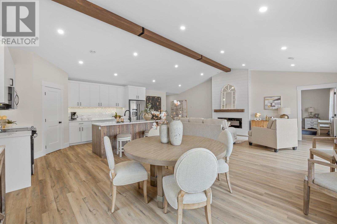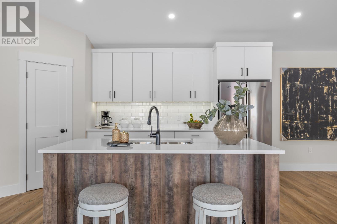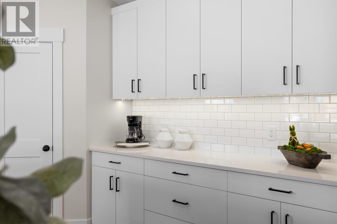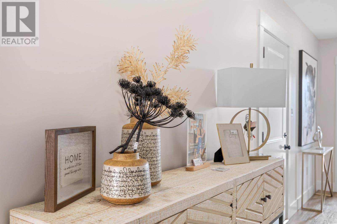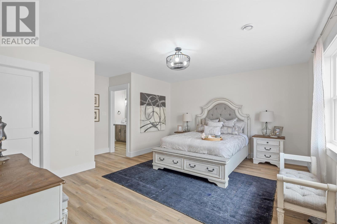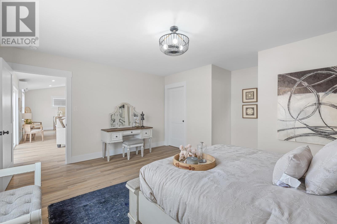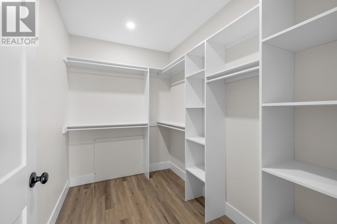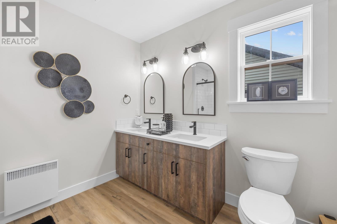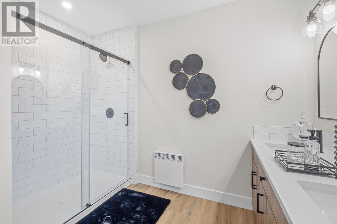3 Bedroom
2 Bathroom
Air Exchanger
Wall Mounted Heat Pump, In Floor Heating
Landscaped
$579,000
Prepare to be impressed by this stunning new build located in the family friendly community of East Royalty. Nestled within the beautiful Horseshoe Hill Estates subdivision, this modern home blends style, comfort, and functionality in perfect harmony. Step inside to discover a bright, open concept layout filled with natural light, ideal for both everyday living and entertaining. The large kitchen features custom cabinetry, quartz countertops, and a spacious walk-in pantry, creating a perfect space for cooking and entertaining. The primary suite offers a peaceful retreat with a generous walk-in closet and a spacious ensuite, complete with a custom tiled shower and quartz vanity. Additional highlights include central air, in-floor heating, heat pump, vaulted ceilings, and a covered deck with a welcoming veranda. Thoughtful touches like built-in bench seating at the entrance add both charm and convenience. Located just minutes from downtown Charlottetown, this home offers easy access to schools, shopping, and golf, making it the ideal place to call home. (id:56815)
Property Details
|
MLS® Number
|
202527332 |
|
Property Type
|
Single Family |
|
Community Name
|
Charlottetown |
|
Amenities Near By
|
Golf Course, Park, Playground, Public Transit, Shopping |
|
Community Features
|
Recreational Facilities, School Bus |
|
Features
|
Paved Driveway |
|
Structure
|
Deck, Patio(s) |
Building
|
Bathroom Total
|
2 |
|
Bedrooms Above Ground
|
3 |
|
Bedrooms Total
|
3 |
|
Appliances
|
Stove, Dishwasher, Microwave, Refrigerator |
|
Basement Type
|
None |
|
Constructed Date
|
2025 |
|
Construction Style Attachment
|
Detached |
|
Cooling Type
|
Air Exchanger |
|
Exterior Finish
|
Stone, Vinyl |
|
Flooring Type
|
Vinyl |
|
Foundation Type
|
Concrete Slab |
|
Heating Fuel
|
Electric |
|
Heating Type
|
Wall Mounted Heat Pump, In Floor Heating |
|
Total Finished Area
|
1733 Sqft |
|
Type
|
House |
|
Utility Water
|
Municipal Water |
Land
|
Acreage
|
No |
|
Land Amenities
|
Golf Course, Park, Playground, Public Transit, Shopping |
|
Landscape Features
|
Landscaped |
|
Sewer
|
Municipal Sewage System |
|
Size Irregular
|
0.15 |
|
Size Total
|
0.1500|under 1/2 Acre |
|
Size Total Text
|
0.1500|under 1/2 Acre |
Rooms
| Level |
Type |
Length |
Width |
Dimensions |
|
Main Level |
Primary Bedroom |
|
|
17.4 x 14.2 |
|
Main Level |
Ensuite (# Pieces 2-6) |
|
|
11.5 x 9.2 |
|
Main Level |
Living Room |
|
|
14 x 25 |
|
Main Level |
Dining Room |
|
|
14 x 12.6 |
|
Main Level |
Kitchen |
|
|
28.8 x 10 |
|
Main Level |
Bedroom |
|
|
10.8 x 10 |
|
Main Level |
Bedroom |
|
|
10.8 x 10 |
https://www.realtor.ca/real-estate/29070225/95-holmes-lane-charlottetown-charlottetown

