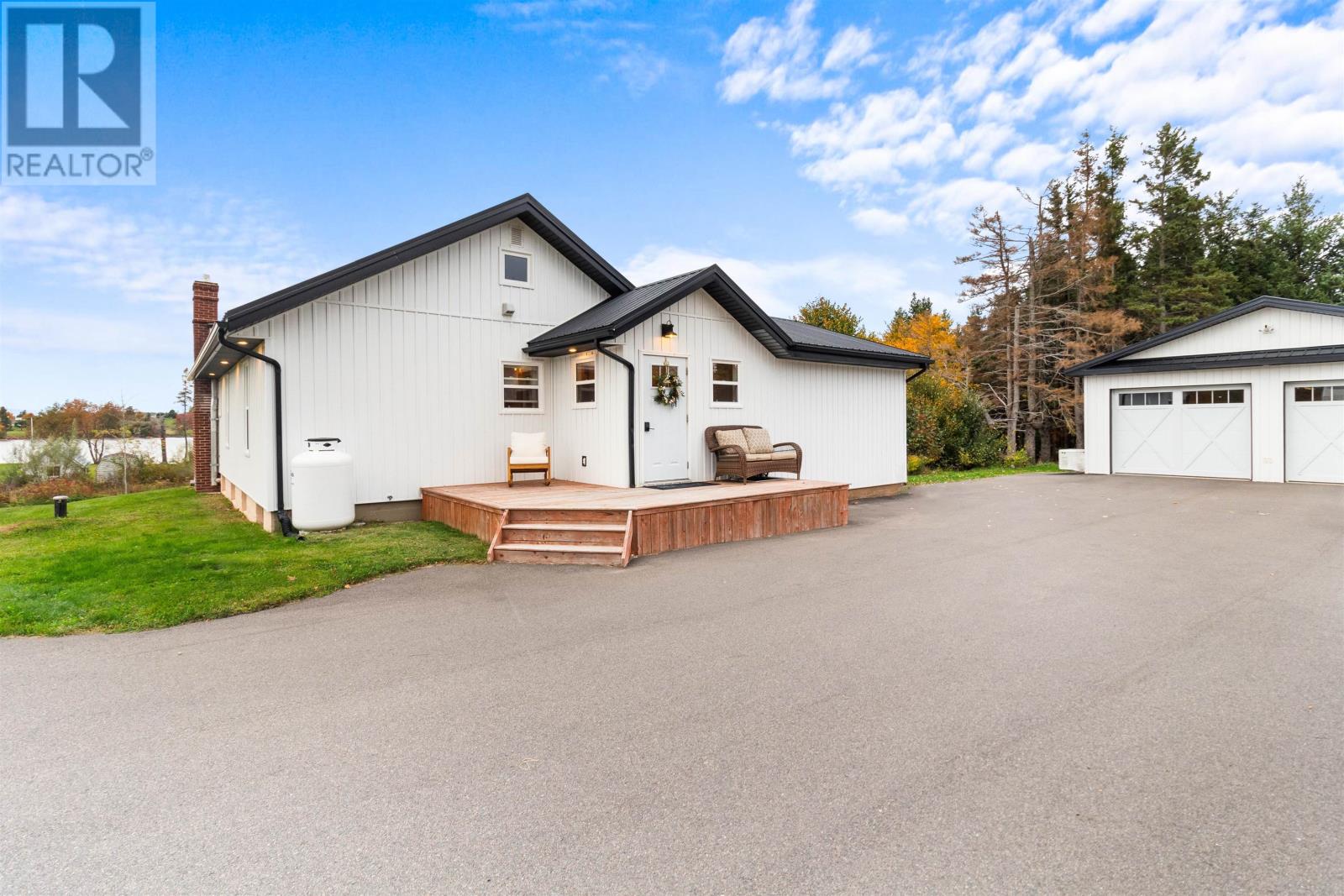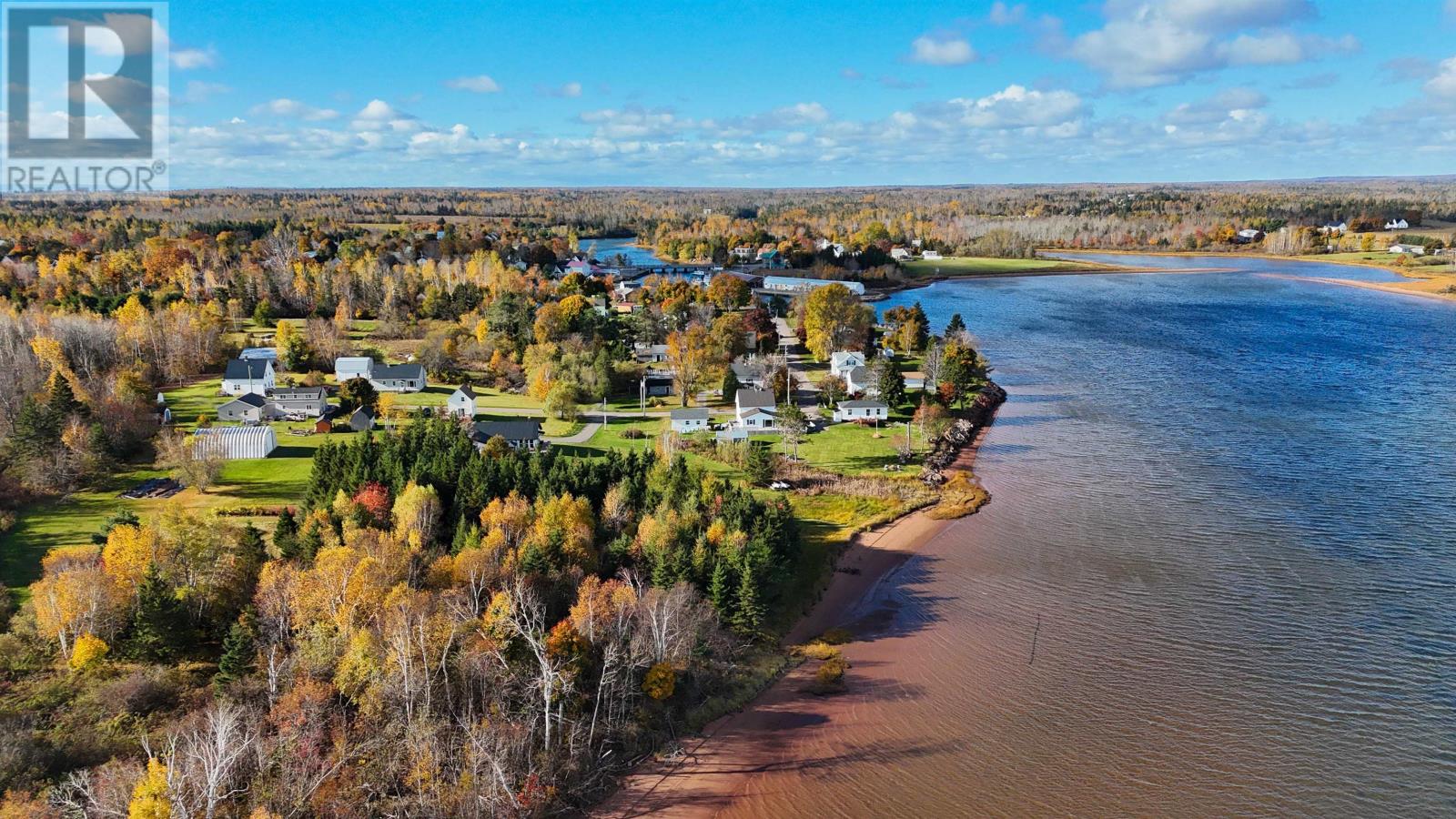3 Bedroom
2 Bathroom
Character
Fireplace
Wall Mounted Heat Pump
Waterfront
Acreage
$495,000
Welcome to 95 Riverside Drive, an exquisite waterfront retreat nestled in the picturesque village of Murray Harbour. This elegant 3-bedroom, 2-bathroom home, situated on 1.13 acres, effortlessly blends modern sophistication with coastal tranquility. Just steps from your own private beach, enjoy pristine sandy shores and clear waters-an ideal spot for a dock, boating, or kayaking. The 2022-designed kitchen features custom cabinetry and gleaming granite countertops, a testament to timeless craftsmanship and style. The open-concept layout connects the kitchen, dining, and living areas, creating an inviting space framed by breathtaking water views. Outfitted with high-end Maytag stainless steel appliances, this kitchen is ideal for both culinary exploration and casual gatherings. In the living room, an electric fireplace casts a cozy warmth over natural wood walls and bold black accents, seamlessly extending to a private patio where serenity meets the harbor?s charm on this expansive coastal property. Built on a solid concrete foundation, the home includes an unfinished basement, ready to be transformed according to your vision. Renovations completed in 2019 and 2020 elevate the home's comfort and style, while additional enhancements include a new well, hot water tank, and a double garage with climate control. The newly built double garage spans an impressive 24x39 feet, offering nearly 1,000 square feet of heated, wired and fully functional space. The exterior, featuring crisp white vinyl siding, bold black trim, and a sleek metal roof, complements the coastal landscape with modern flair. Located on a quiet street, 95 Riverside Drive is a true sanctuary, offering a perfect blend of coastal charm and refined living. A short walk brings you to the heart of Murray Harbour, where you?ll find charming shops, delightful restaurants, and much more to explore. (id:56815)
Property Details
|
MLS® Number
|
202425590 |
|
Property Type
|
Single Family |
|
Community Name
|
Murray Harbour |
|
Amenities Near By
|
Golf Course, Park, Playground, Public Transit, Shopping |
|
Community Features
|
Recreational Facilities, School Bus |
|
Equipment Type
|
Propane Tank |
|
Rental Equipment Type
|
Propane Tank |
|
Structure
|
Deck, Patio(s) |
|
View Type
|
Ocean View |
|
Water Front Type
|
Waterfront |
Building
|
Bathroom Total
|
2 |
|
Bedrooms Above Ground
|
3 |
|
Bedrooms Total
|
3 |
|
Appliances
|
Gas Stove(s), Stove, Dryer, Washer, Microwave, Refrigerator |
|
Architectural Style
|
Character |
|
Basement Development
|
Unfinished |
|
Basement Type
|
Full (unfinished) |
|
Constructed Date
|
1954 |
|
Construction Style Attachment
|
Detached |
|
Exterior Finish
|
Vinyl |
|
Fireplace Present
|
Yes |
|
Flooring Type
|
Ceramic Tile, Laminate |
|
Foundation Type
|
Poured Concrete |
|
Heating Fuel
|
Electric, Pellet |
|
Heating Type
|
Wall Mounted Heat Pump |
|
Total Finished Area
|
1225 Sqft |
|
Type
|
House |
|
Utility Water
|
Drilled Well |
Parking
|
Detached Garage
|
|
|
Heated Garage
|
|
|
Parking Space(s)
|
|
|
Paved Yard
|
|
Land
|
Access Type
|
Year-round Access |
|
Acreage
|
Yes |
|
Land Amenities
|
Golf Course, Park, Playground, Public Transit, Shopping |
|
Land Disposition
|
Cleared |
|
Sewer
|
Municipal Sewage System |
|
Size Irregular
|
1.13 |
|
Size Total
|
1.13 Ac|1 - 3 Acres |
|
Size Total Text
|
1.13 Ac|1 - 3 Acres |
Rooms
| Level |
Type |
Length |
Width |
Dimensions |
|
Main Level |
Foyer |
|
|
13.4 X 6. + 12.8 X 4. |
|
Main Level |
Kitchen |
|
|
12. X 11.5 |
|
Main Level |
Dining Room |
|
|
20. X 11.5 |
|
Main Level |
Living Room |
|
|
12. X 11.8 |
|
Main Level |
Primary Bedroom |
|
|
15.8 X 10. |
|
Main Level |
Ensuite (# Pieces 2-6) |
|
|
8. X 5. |
|
Main Level |
Bedroom |
|
|
14.4 X 11.7 |
|
Main Level |
Bedroom |
|
|
11.8 X 10. |
|
Main Level |
Bath (# Pieces 1-6) |
|
|
7.8 X 7. |
|
Main Level |
Laundry Room |
|
|
7.2 X 6. |
|
Main Level |
Porch |
|
|
23.9 X 16. + 4. X 7.4 +4.X29 |
https://www.realtor.ca/real-estate/27592868/95-riverside-drive-murray-harbour-murray-harbour













































