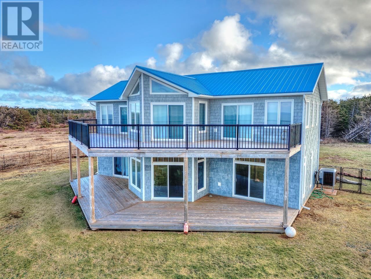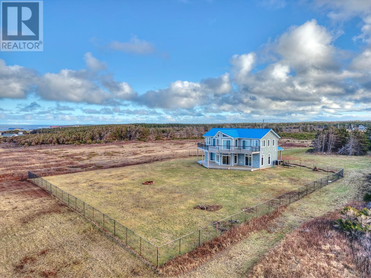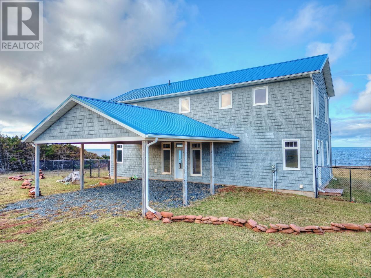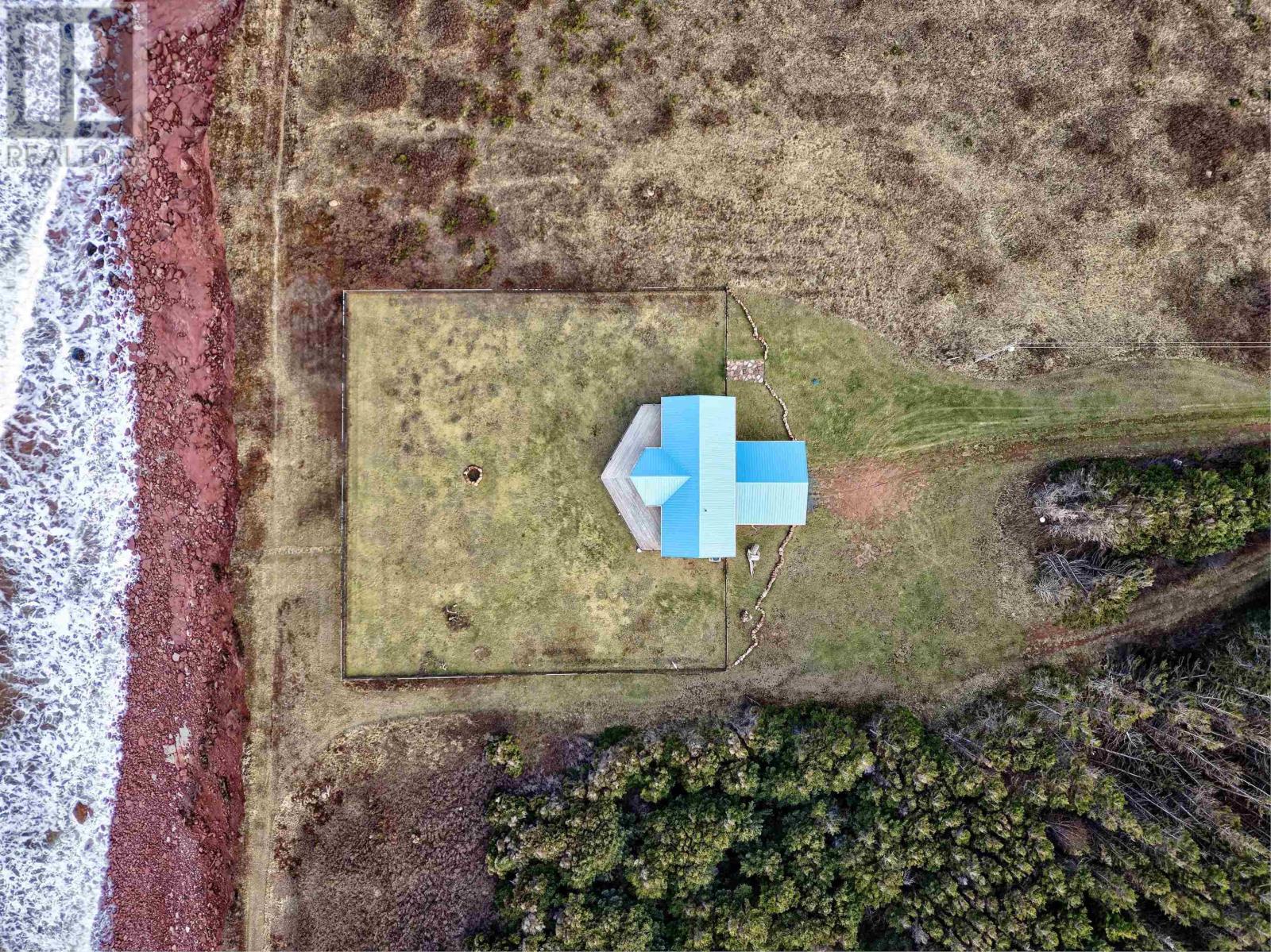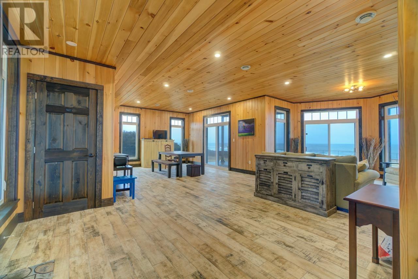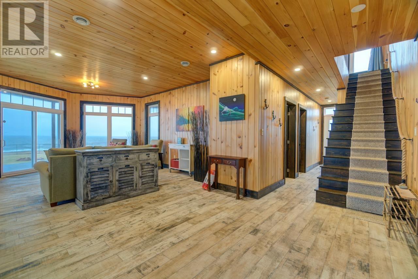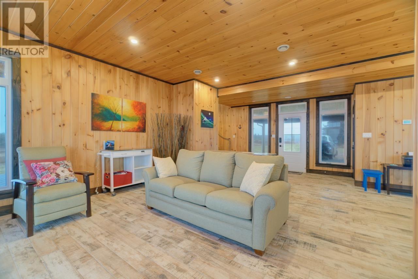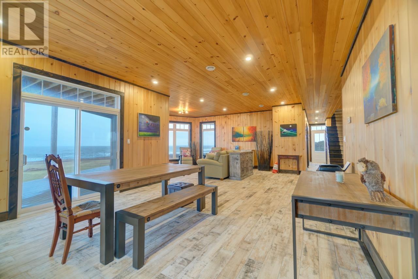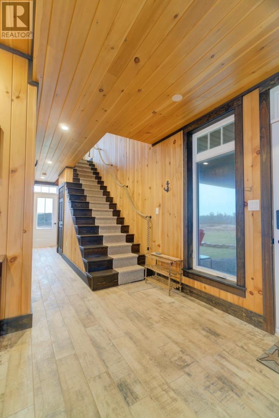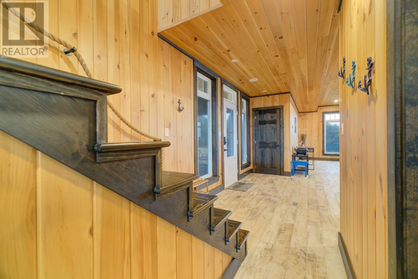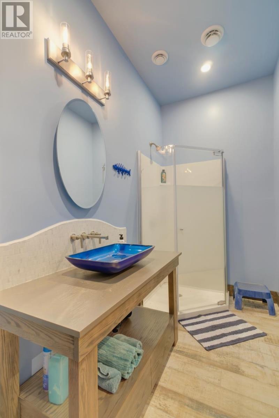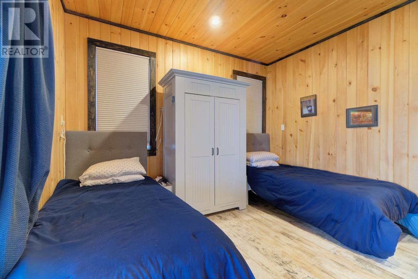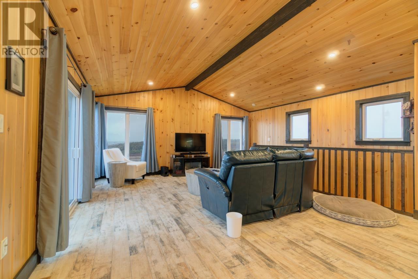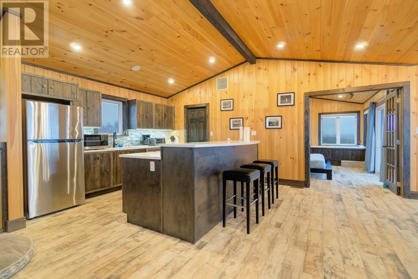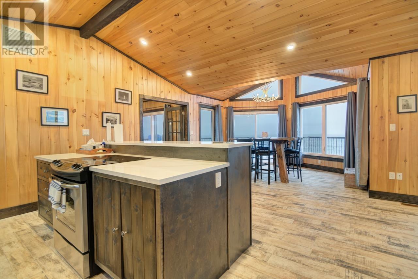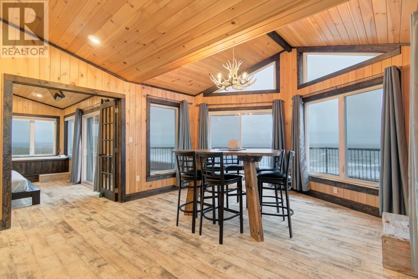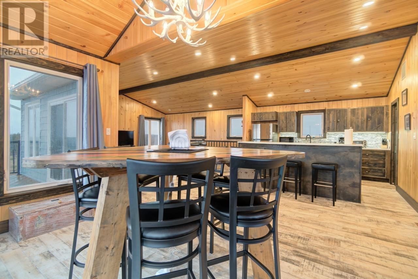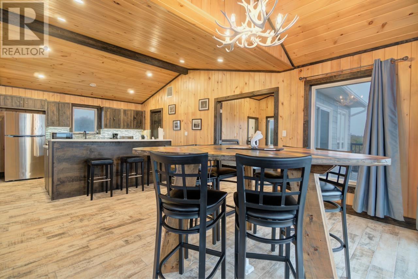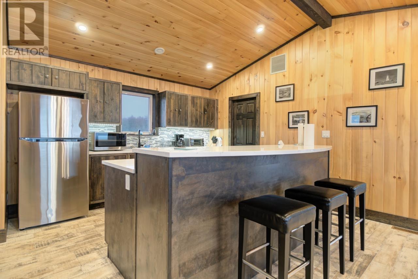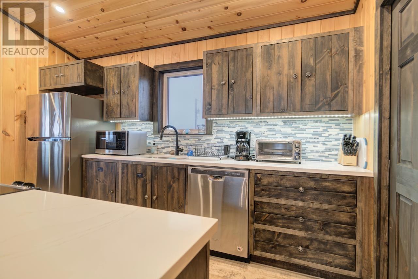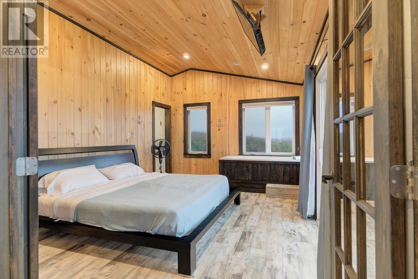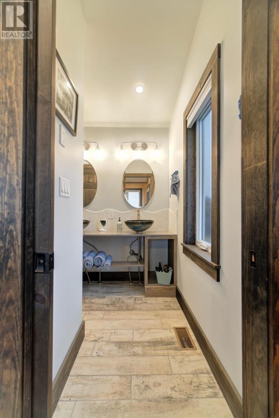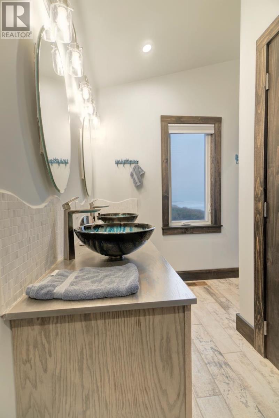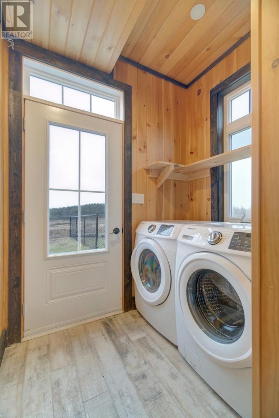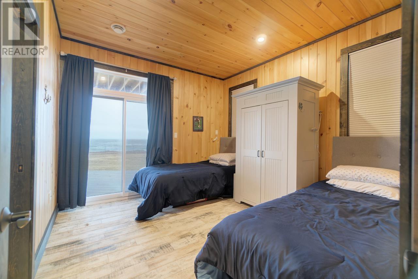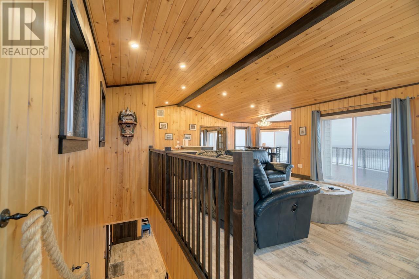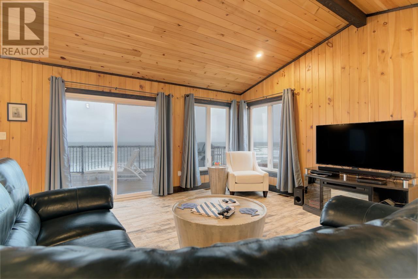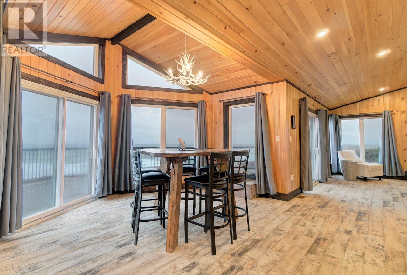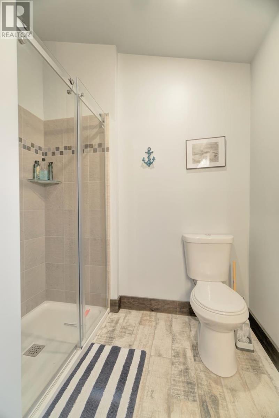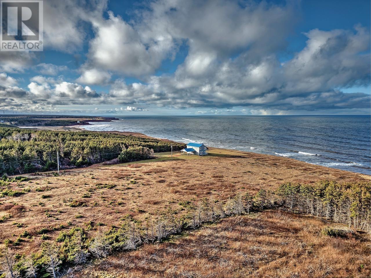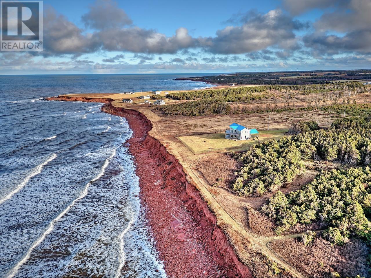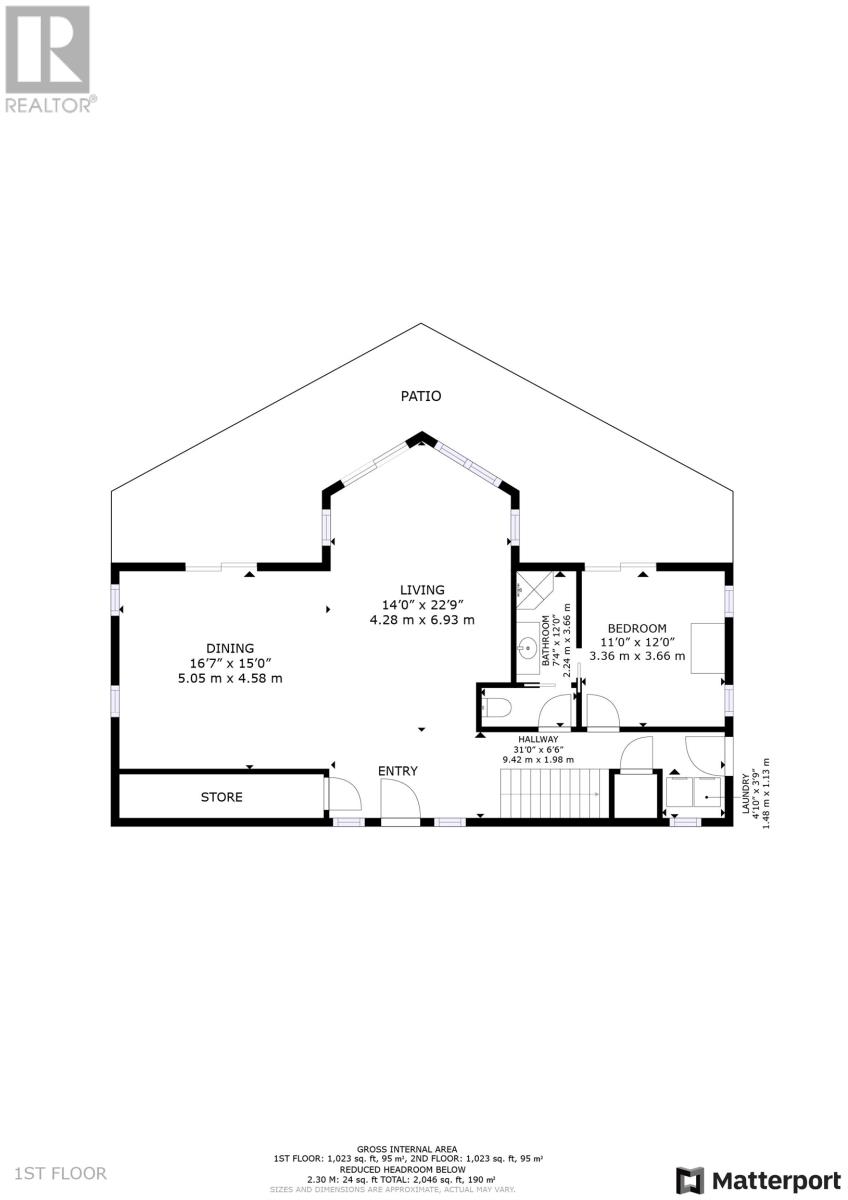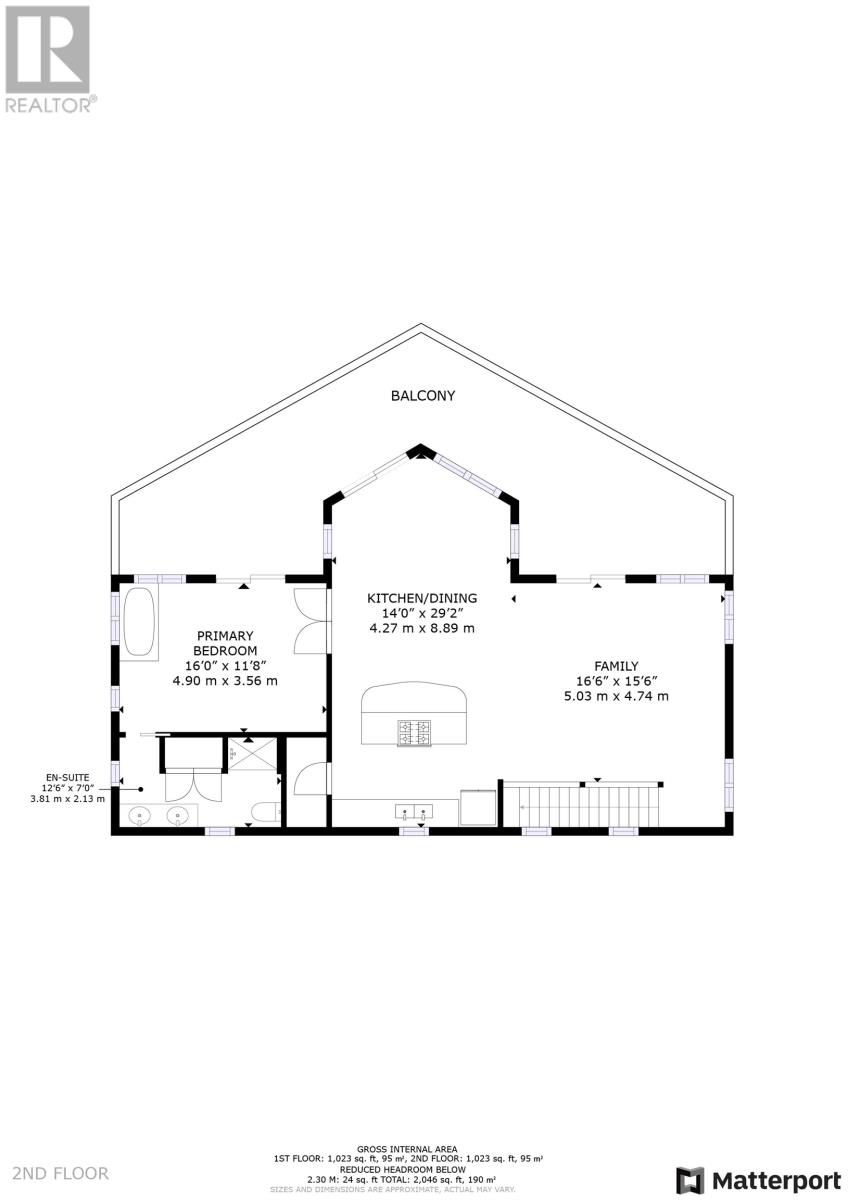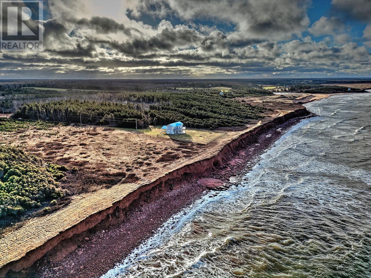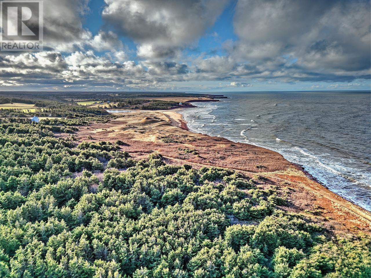2 Bedroom
2 Bathroom
Central Heat Pump, Heat Recovery Ventilation (Hrv)
Waterfront
Acreage
$599,900
Custom designed oceanfront retreat on four plus acres in picture-square Priest Pond. Main level: rec room, full bath, bedroom, laundry area, two utility areas. Upper level: open kitchen/dining/living area, primary bedroom with attached private bath. Walkout decking on both levels. Fenced oceanfront yard. A unique offering with stunning views. (id:56815)
Property Details
|
MLS® Number
|
202510067 |
|
Property Type
|
Single Family |
|
Community Name
|
Priest Pond |
|
Structure
|
Deck |
|
View Type
|
Ocean View |
|
Water Front Type
|
Waterfront |
Building
|
Bathroom Total
|
2 |
|
Bedrooms Above Ground
|
2 |
|
Bedrooms Total
|
2 |
|
Appliances
|
Range - Electric, Dishwasher, Dryer - Electric, Washer, Refrigerator |
|
Basement Type
|
None |
|
Constructed Date
|
2018 |
|
Construction Style Attachment
|
Detached |
|
Exterior Finish
|
Vinyl |
|
Flooring Type
|
Ceramic Tile |
|
Foundation Type
|
Concrete Slab |
|
Heating Fuel
|
Electric |
|
Heating Type
|
Central Heat Pump, Heat Recovery Ventilation (hrv) |
|
Stories Total
|
2 |
|
Total Finished Area
|
2160 Sqft |
|
Type
|
House |
|
Utility Water
|
Drilled Well |
Land
|
Acreage
|
Yes |
|
Fence Type
|
Partially Fenced |
|
Sewer
|
Municipal Sewage System |
|
Size Irregular
|
4 |
|
Size Total
|
4 Ac|3 - 10 Acres |
|
Size Total Text
|
4 Ac|3 - 10 Acres |
Rooms
| Level |
Type |
Length |
Width |
Dimensions |
|
Second Level |
Kitchen |
|
|
12.7 x 13.4 |
|
Second Level |
Dining Room |
|
|
13.9 x 11.10 |
|
Second Level |
Living Room |
|
|
16.5 x 15.4 |
|
Second Level |
Primary Bedroom |
|
|
12.11 x 11.6 |
|
Second Level |
Ensuite (# Pieces 2-6) |
|
|
12.3 x 6.11 |
|
Main Level |
Bedroom |
|
|
11 x 11.9 |
|
Main Level |
Bath (# Pieces 1-6) |
|
|
4.7 x 11.9 |
|
Main Level |
Laundry Room |
|
|
4.9 x 6.6 |
|
Main Level |
Recreational, Games Room |
|
|
(27.7x14.10) + (13.10x6) |
https://www.realtor.ca/real-estate/28271878/97-willow-lane-priest-pond-priest-pond

