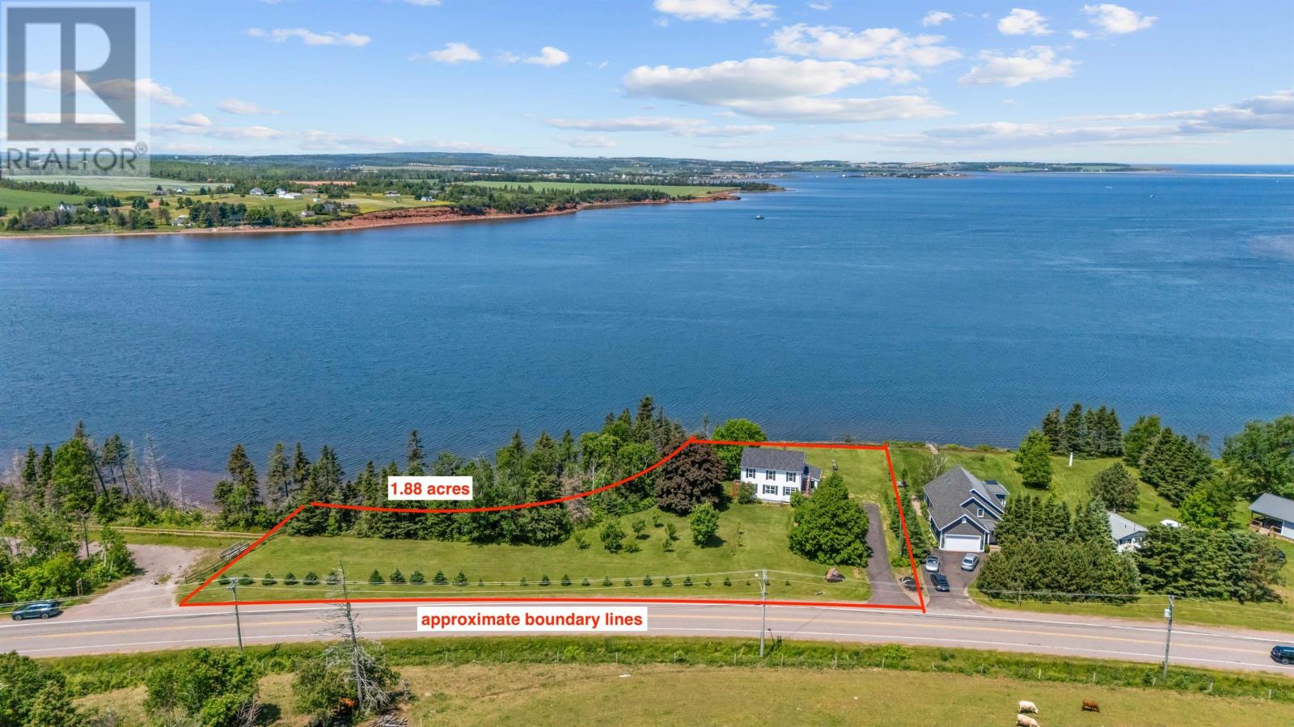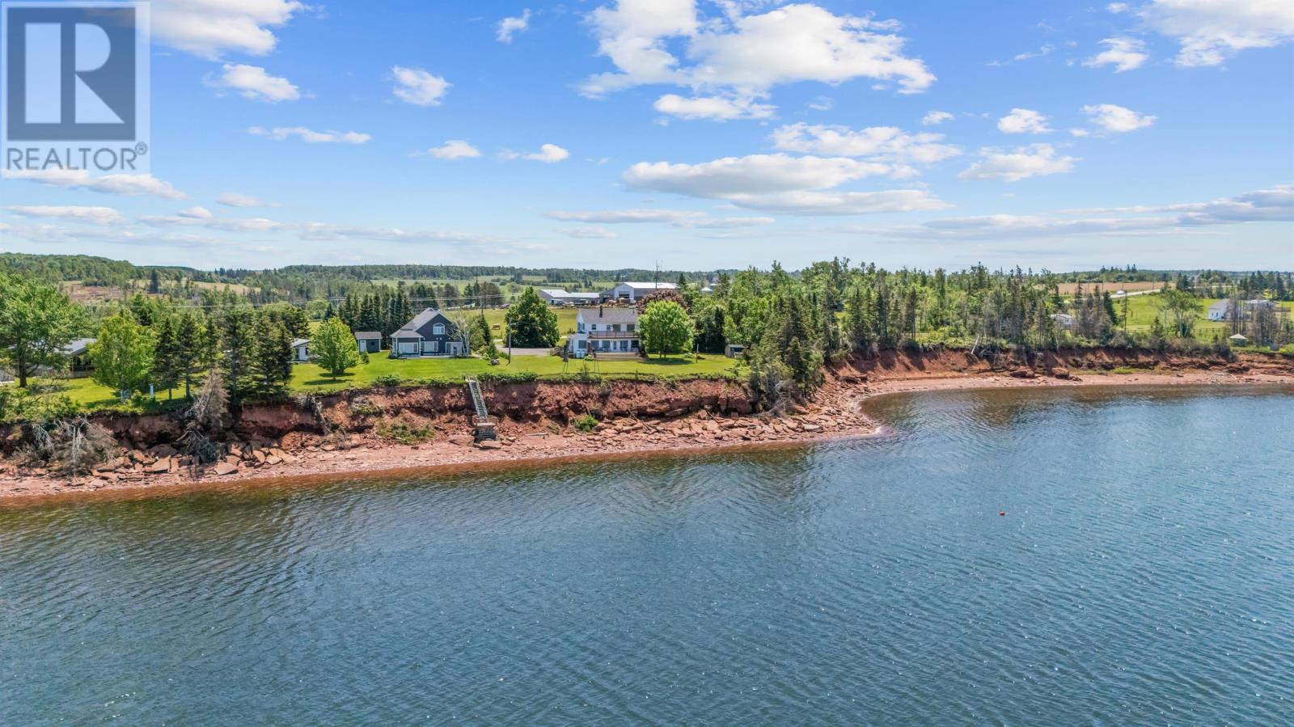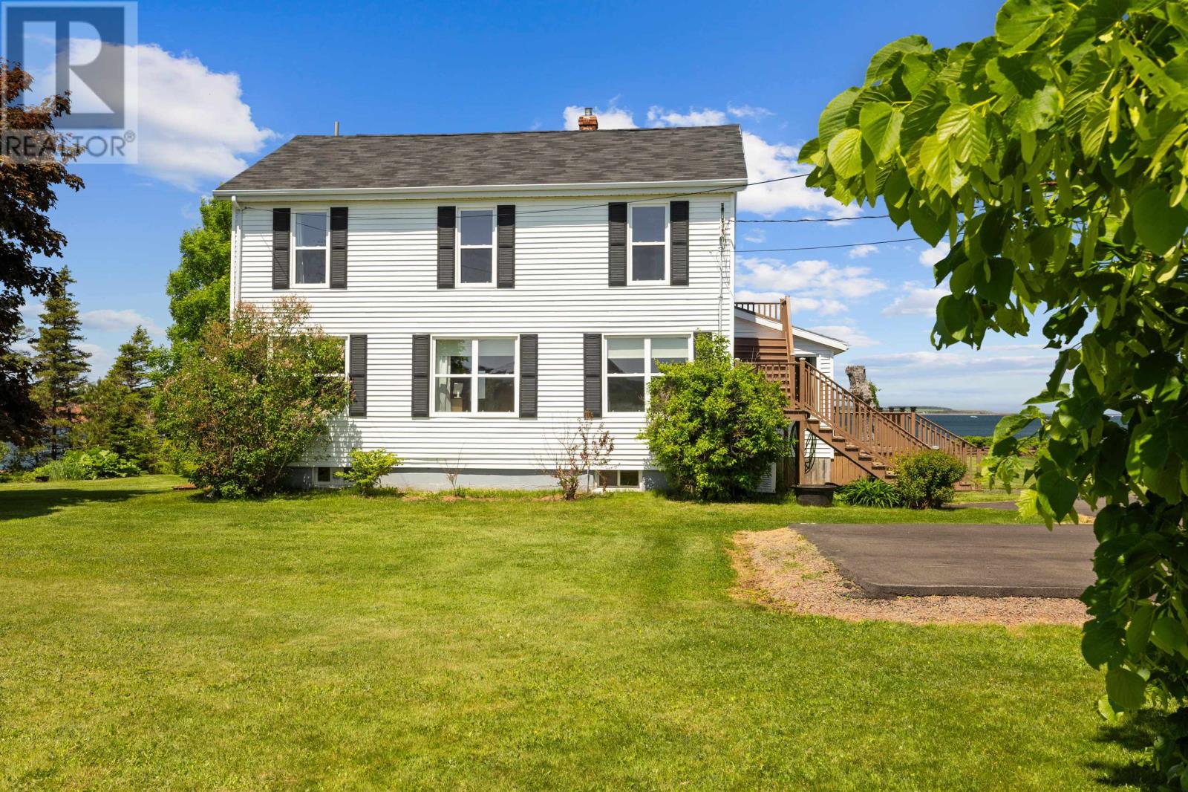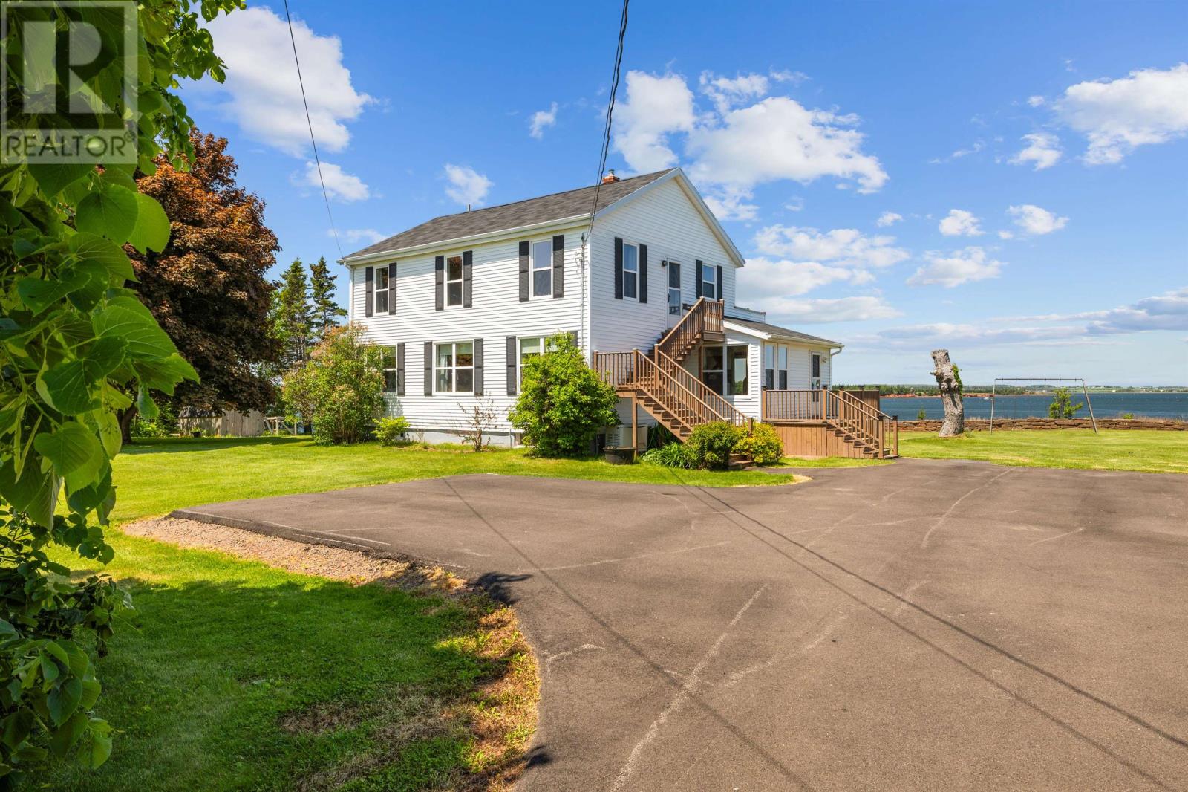5 Bedroom
2 Bathroom
2 Level
Wall Mounted Heat Pump, Radiator
Waterfront
Acreage
Landscaped
$599,900
Stunning 5-bedroom, 2-bathroom waterfront home on 1.88 acres, offering over 400 feet of waterfrontage, privacy with mature trees, fruit trees, and sweeping views that will never get old! The main level was fully renovated down to the studs in 2017 with extensive updates including windows, electrical, siding, doors, flooring, kitchen, bathroom, trim, paint, and both front and side decks. Additional features include a propane fireplace, heat pumps, a high end propane Generac generator system, outdoor shower, new driveway, and appliance upgrades. Inside, the main level offers two bedrooms with closets, a 3/4 bathroom, a spacious kitchen, and an open-concept living/dining area with expansive windows showcasing water and dune views. A truly unique feature of this property is the upper level, which is only accessible through a separate exterior entrance-creating a rare opportunity for added privacy or rental potential. This level includes three bedrooms, a full bathroom, kitchenette, and a combined living/dining area with access to an upper deck offering unobstructed views you won?t soon forget. The basement is unfinished and houses the laundry and lots of storage space! Located on a public road with easy access, the high bank frontage is ideal for boating, seadooing, and water activities, with aluminum stairs providing access to the shore. Perfectly situated only 10 minutes to some of PEI?s finest golf courses, Cavendish beaches, and local restaurants. Just 20 minutes to Kensington, and approximately 35 minutes to both Summerside and Charlottetown. Whether you?re seeking a year-round residence, seasonal escape, or investment property with income potential, this one-of-a-kind waterfront home offers a rare blend of space, updates, and unmatched views. Properties like this don?t come along often. (id:56815)
Property Details
|
MLS® Number
|
202515021 |
|
Property Type
|
Single Family |
|
Community Name
|
Stanley Bridge |
|
Amenities Near By
|
Golf Course, Park, Playground, Public Transit, Shopping |
|
Community Features
|
Recreational Facilities, School Bus |
|
Equipment Type
|
Propane Tank |
|
Features
|
Treed, Wooded Area, Partially Cleared, Paved Driveway, Level |
|
Rental Equipment Type
|
Propane Tank |
|
Structure
|
Deck, Shed |
|
View Type
|
Ocean View |
|
Water Front Type
|
Waterfront |
Building
|
Bathroom Total
|
2 |
|
Bedrooms Above Ground
|
5 |
|
Bedrooms Total
|
5 |
|
Appliances
|
Stove, Dishwasher, Dryer, Washer, Fridge/stove Combo |
|
Architectural Style
|
2 Level |
|
Basement Type
|
Full |
|
Construction Style Attachment
|
Detached |
|
Exterior Finish
|
Vinyl |
|
Flooring Type
|
Carpeted, Laminate, Linoleum, Other |
|
Foundation Type
|
Concrete Block, Poured Concrete |
|
Heating Fuel
|
Electric, Propane |
|
Heating Type
|
Wall Mounted Heat Pump, Radiator |
|
Total Finished Area
|
2619 Sqft |
|
Type
|
House |
|
Utility Water
|
Drilled Well |
Land
|
Access Type
|
Year-round Access |
|
Acreage
|
Yes |
|
Land Amenities
|
Golf Course, Park, Playground, Public Transit, Shopping |
|
Landscape Features
|
Landscaped |
|
Sewer
|
Septic System |
|
Size Irregular
|
1.88 |
|
Size Total
|
1.8800|1 - 3 Acres |
|
Size Total Text
|
1.8800|1 - 3 Acres |
Rooms
| Level |
Type |
Length |
Width |
Dimensions |
|
Second Level |
Kitchen |
|
|
10.4 x 11.3 |
|
Second Level |
Dining Room |
|
|
Combined |
|
Second Level |
Bath (# Pieces 1-6) |
|
|
7.2 x 4.11 |
|
Second Level |
Bedroom |
|
|
10.5 x 9.10 |
|
Second Level |
Bedroom |
|
|
10.5 x 10.10 |
|
Second Level |
Bedroom |
|
|
10.6 x 9.5 |
|
Main Level |
Living Room |
|
|
16 x 21 + 11.2 x 6 |
|
Main Level |
Kitchen |
|
|
17.3 x 10.1 |
|
Main Level |
Other |
|
|
6.10 x 17.6 |
|
Main Level |
Dining Room |
|
|
Combined |
|
Main Level |
Bath (# Pieces 1-6) |
|
|
9.9 x 5 |
|
Main Level |
Primary Bedroom |
|
|
10.3 x 19.11 |
|
Main Level |
Bedroom |
|
|
10.6 x 9.3 |
|
Main Level |
Living Room |
|
|
19.9 x 8.8 + 5.5 x 13.7 |
https://www.realtor.ca/real-estate/28488385/9822-cavendish-road-route-6-stanley-bridge-stanley-bridge



















































