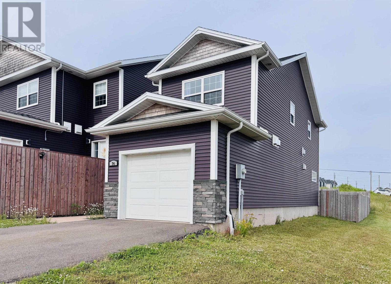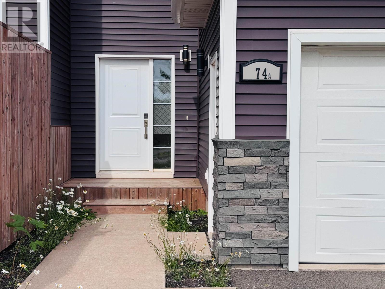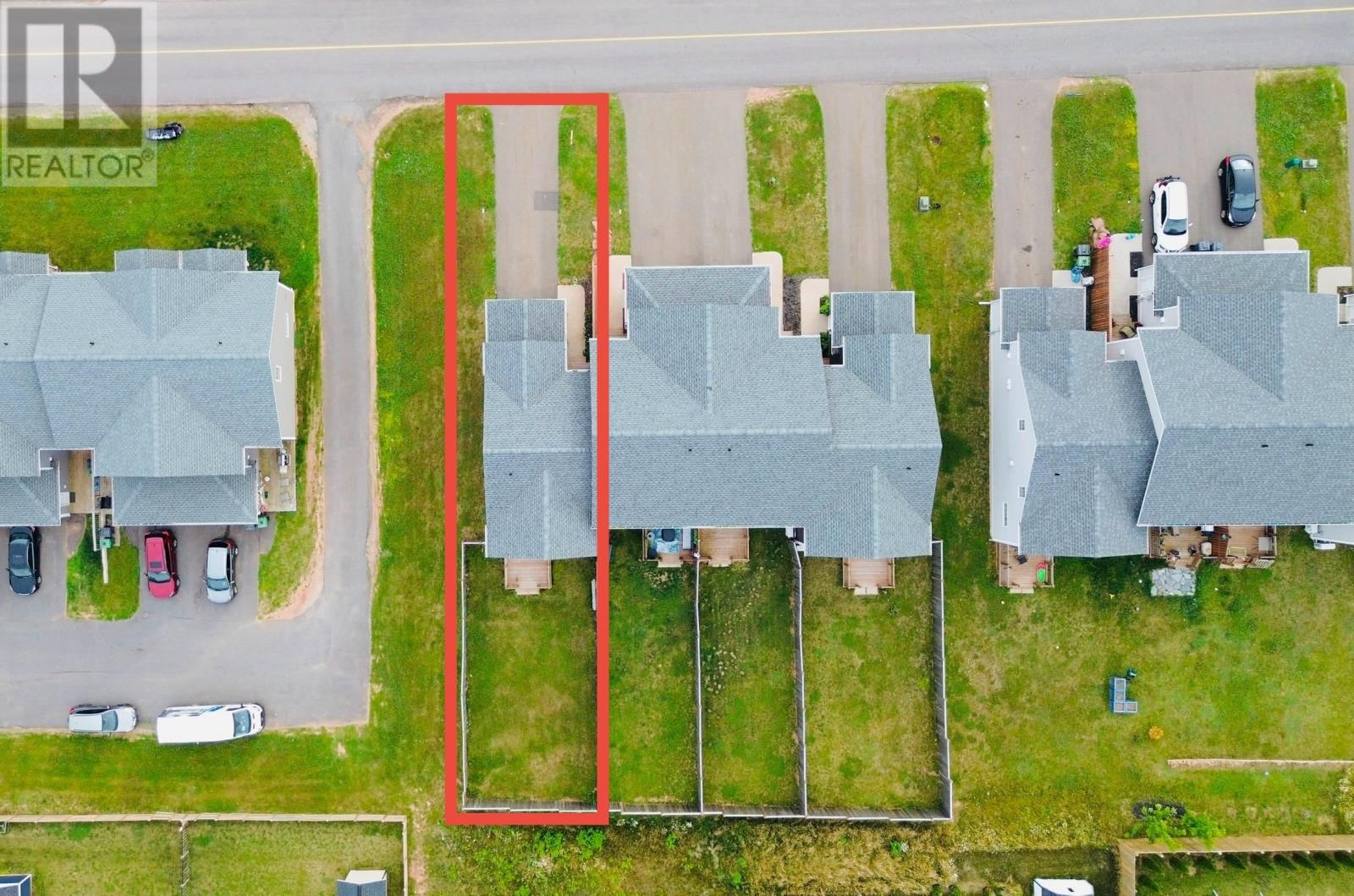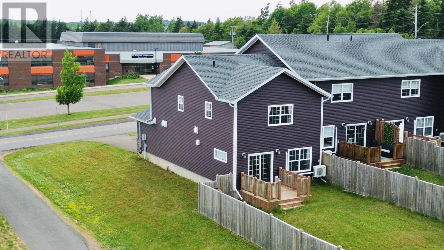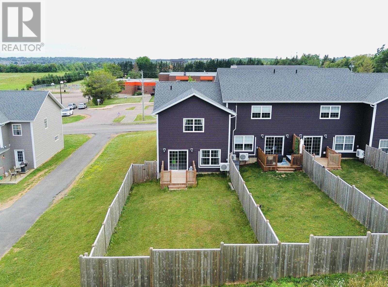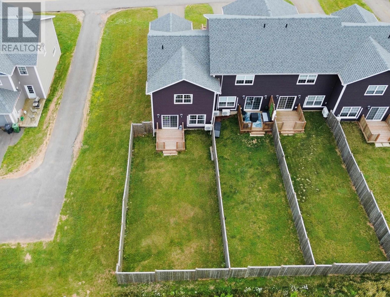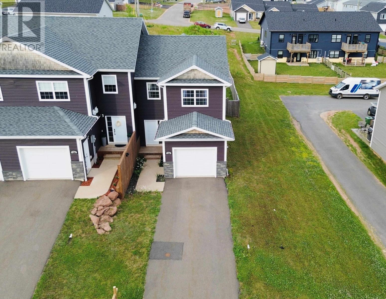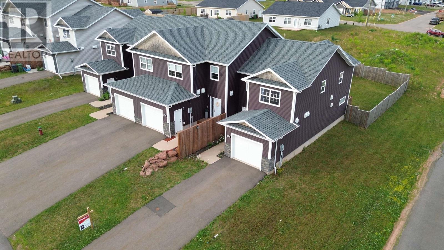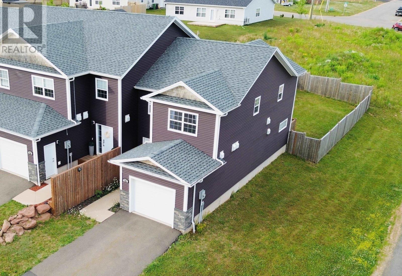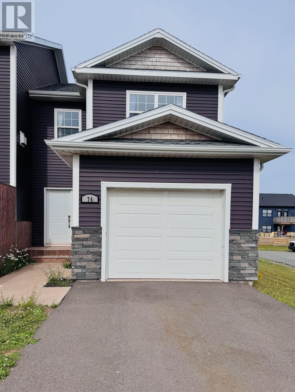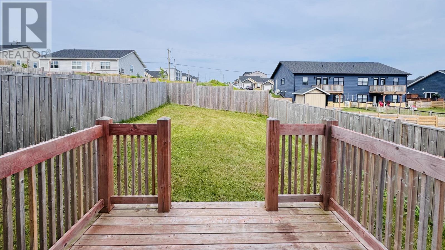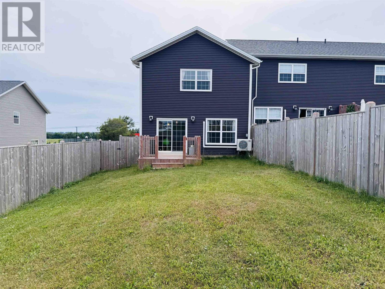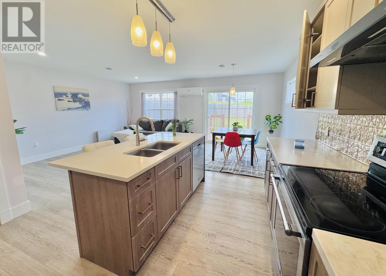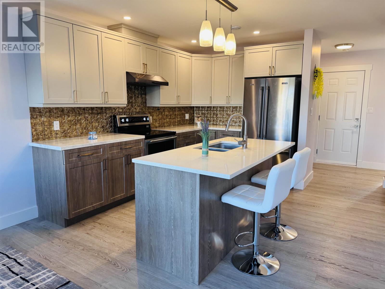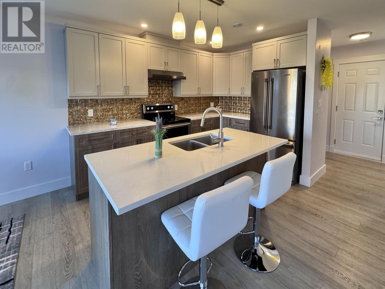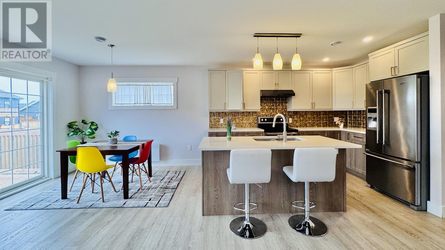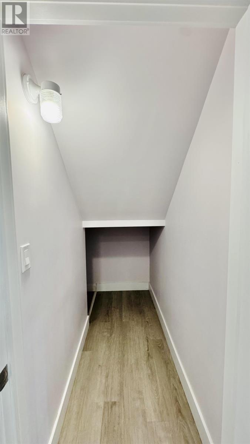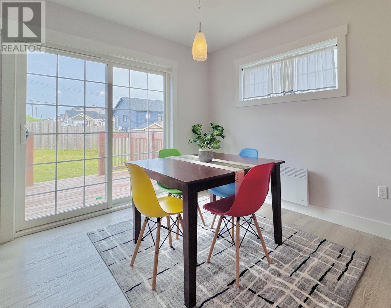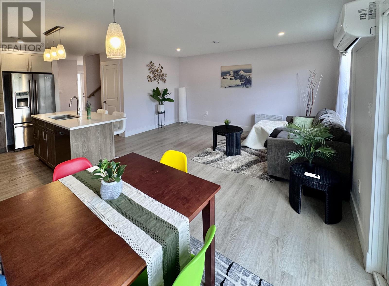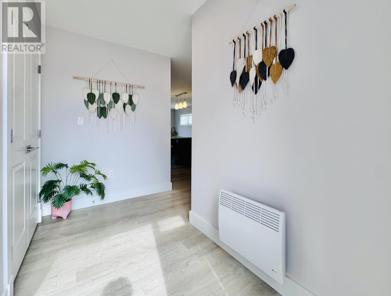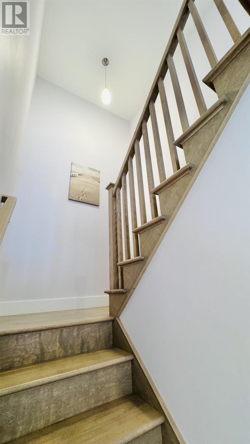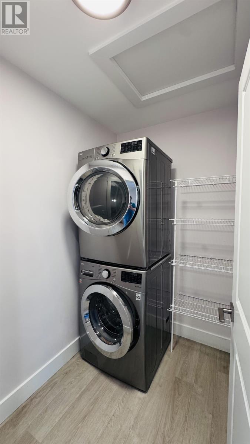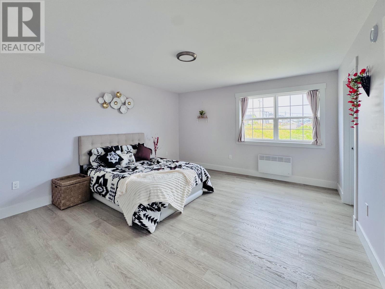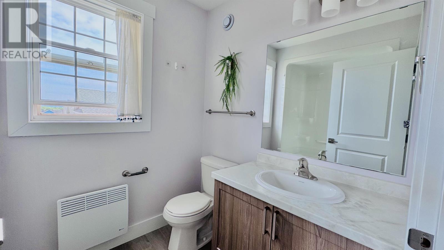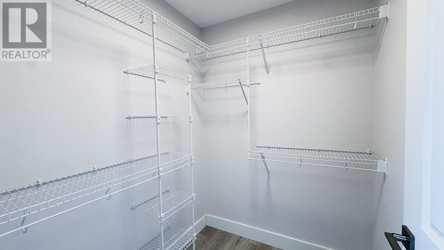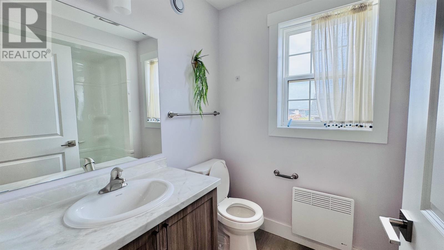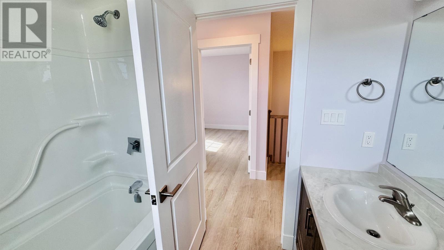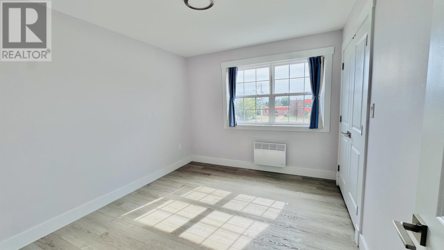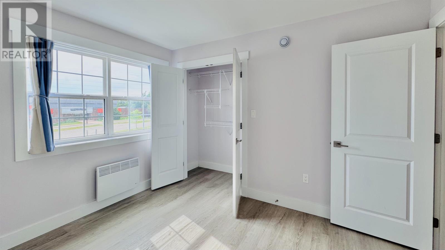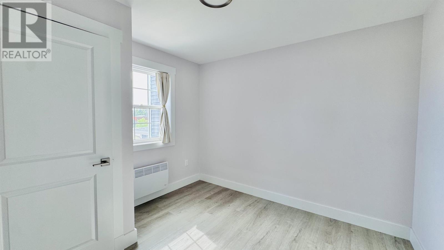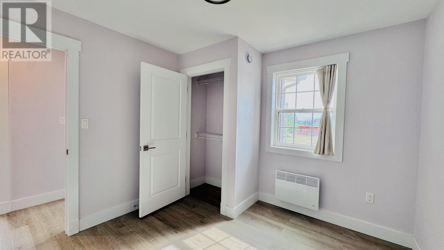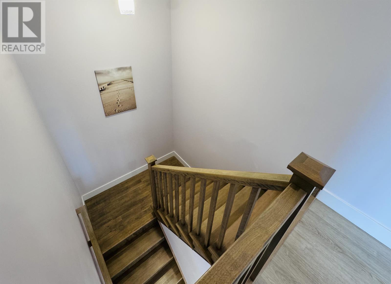A 74 Macwilliams Road East Royalty, Prince Edward Island C1C 0V8
$399,000Maintenance,
$75 Monthly
Maintenance,
$75 MonthlyModern Townhouse in Montgomery Heights ? Prime Location Across from School Welcome to this beautiful inside-unit condo townhouse located in the desirable Montgomery Heights subdivision. Offering 1,414 sq.ft. of well-designed living space and an attached single-car garage, this home combines comfort, style, and functionality. The main level features a bright front foyer with closet, a modern open-concept kitchen with stainless steel appliances, ceramic tile backsplash, and a center island with built-in sink and dishwasher. The spacious dining and living area opens to the back deck through patio doors, creating an ideal space for entertaining. A convenient half bath and direct access from the garage complete the main floor. Upstairs includes a generous primary bedroom with ensuite, two additional bedrooms, a full bathroom, and a laundry area. Additional features include energy-efficient pot lights, wall-mounted electric heaters, a ductless heat pump, and the balance of the Lux Home Warranty. The backyard is enhanced with an existing 6-foot-high double side fence, offering excellent privacy and a peaceful outdoor setting. Ideally located directly across from L.M. Montgomery Elementary School, this quiet and family-friendly neighborhood is close to parks, shopping, and all major amenities. Show as is. (id:56815)
Property Details
| MLS® Number | 202518805 |
| Property Type | Single Family |
| Community Name | East Royalty |
| Amenities Near By | Golf Course, Park, Playground, Public Transit, Shopping |
| Community Features | Recreational Facilities, School Bus |
| Features | Paved Driveway, Single Driveway |
| Structure | Deck |
Building
| Bathroom Total | 3 |
| Bedrooms Above Ground | 3 |
| Bedrooms Total | 3 |
| Appliances | Range, Dishwasher, Dryer, Washer, Refrigerator |
| Basement Type | None |
| Constructed Date | 2021 |
| Cooling Type | Air Exchanger |
| Exterior Finish | Brick, Vinyl |
| Flooring Type | Ceramic Tile, Vinyl |
| Foundation Type | Poured Concrete |
| Half Bath Total | 1 |
| Heating Fuel | Electric |
| Heating Type | Baseboard Heaters, Wall Mounted Heat Pump |
| Stories Total | 2 |
| Total Finished Area | 1414 Sqft |
| Type | Row / Townhouse |
| Utility Water | Municipal Water |
Parking
| Attached Garage |
Land
| Acreage | No |
| Land Amenities | Golf Course, Park, Playground, Public Transit, Shopping |
| Land Disposition | Fenced |
| Landscape Features | Landscaped |
| Sewer | Municipal Sewage System |
| Size Irregular | 0.68 |
| Size Total | 0.6800|1/2 - 1 Acre |
| Size Total Text | 0.6800|1/2 - 1 Acre |
Rooms
| Level | Type | Length | Width | Dimensions |
|---|---|---|---|---|
| Second Level | Bedroom | 16.6.X14.8. | ||
| Second Level | Ensuite (# Pieces 2-6) | 6.X8. | ||
| Second Level | Other | Walkin Closet 6X5.6. | ||
| Second Level | Bedroom | 11.1.X10.8. | ||
| Second Level | Bedroom | 10.X12. | ||
| Second Level | Bath (# Pieces 1-6) | 8.X6. | ||
| Second Level | Laundry Room | 5.X6. | ||
| Main Level | Foyer | 10.4.X8. | ||
| Main Level | Dining Room | Combined | ||
| Main Level | Kitchen | 11.3.x22.8. | ||
| Main Level | Bath (# Pieces 1-6) | 5.X6. | ||
| Main Level | Living Room | 10.X16.6. |
https://www.realtor.ca/real-estate/28655445/a-74-macwilliams-road-east-royalty-east-royalty
Contact Us
Contact us for more information

