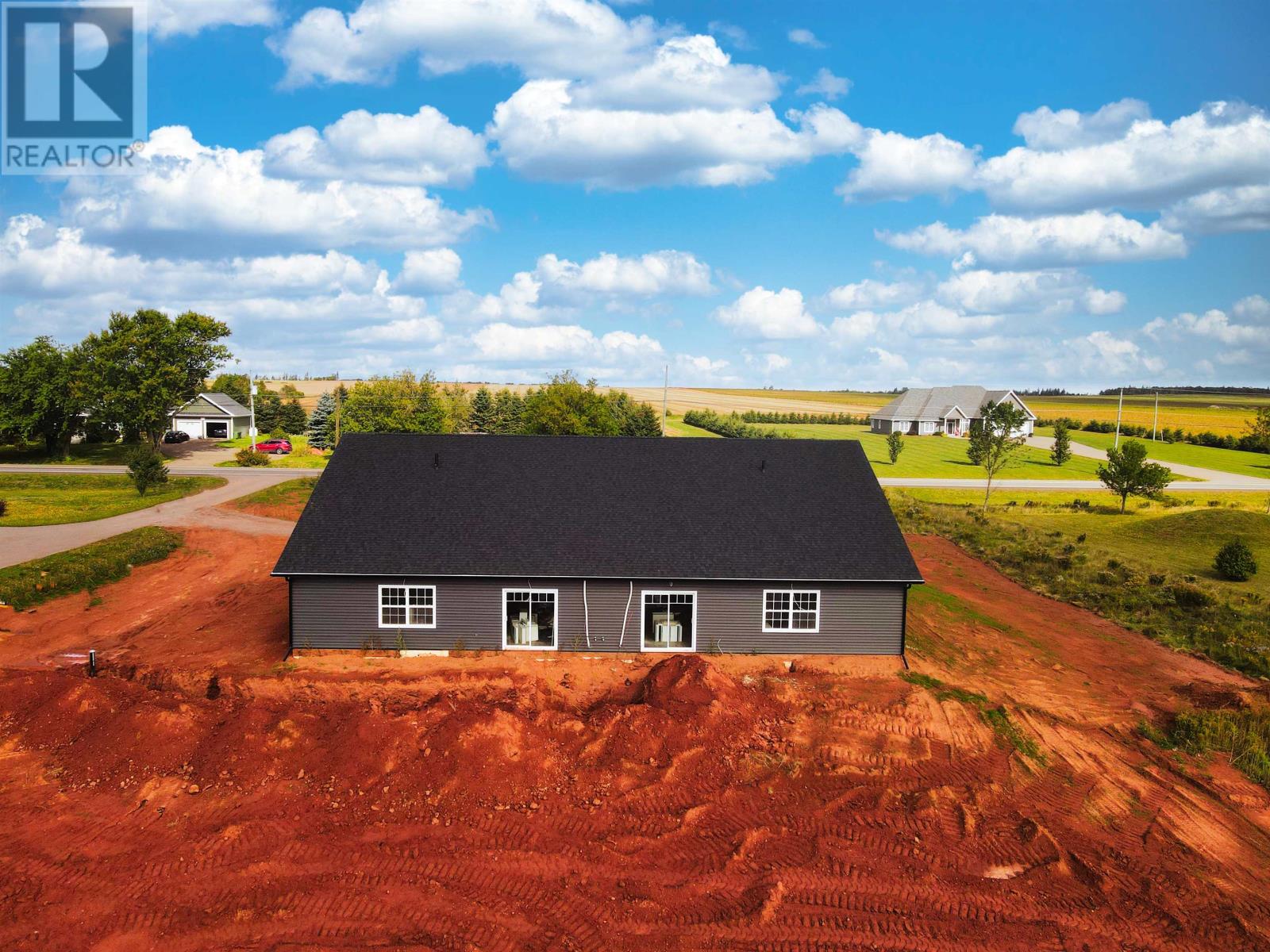6 Bedroom
4 Bathroom
Air Exchanger
Wall Mounted Heat Pump, Stove
Waterfront
Acreage
$850,000
4.4 acres of riverfront on the Wilmot River. Minutes to Summerside. New construction quality brand new energy efficient duplex with very functional layout. Very exciting location. Price is $850,000 HST included. HST rebate to be signed back to contractor. 8 year home warranty included. Two brand new units!! Both units consists of 3 bedrooms, 2 baths, large 2 car garage, lots of storage, walk in closet, main floor laundry room. Patio doors off dining area to back deck. Ensuite bath off master bedroom. Front covered porch, pressure treated back deck. ICF frost wall. Stainless steel appliances included! High end luxury flooring and more! Sizes are approximate. Floor plan and photos are facsimiles and may be similar but may be subject to minor changes. Please see attached floor plan. (id:56815)
Property Details
|
MLS® Number
|
202412504 |
|
Property Type
|
Single Family |
|
Community Name
|
Summerside |
|
Amenities Near By
|
Golf Course, Park, Playground, Public Transit, Shopping |
|
Community Features
|
Recreational Facilities, School Bus |
|
Features
|
Paved Driveway |
|
Water Front Type
|
Waterfront |
Building
|
Bathroom Total
|
4 |
|
Bedrooms Above Ground
|
6 |
|
Bedrooms Total
|
6 |
|
Appliances
|
Stove, Dryer, Washer, Microwave Range Hood Combo, Refrigerator |
|
Basement Type
|
None |
|
Constructed Date
|
2024 |
|
Cooling Type
|
Air Exchanger |
|
Exterior Finish
|
Vinyl |
|
Flooring Type
|
Laminate, Tile |
|
Foundation Type
|
Concrete Slab |
|
Heating Fuel
|
Electric |
|
Heating Type
|
Wall Mounted Heat Pump, Stove |
|
Total Finished Area
|
2602 Sqft |
|
Type
|
Duplex |
|
Utility Water
|
Drilled Well |
Parking
Land
|
Acreage
|
Yes |
|
Land Amenities
|
Golf Course, Park, Playground, Public Transit, Shopping |
|
Land Disposition
|
Cleared |
|
Sewer
|
Septic System |
|
Size Irregular
|
4.4 |
|
Size Total
|
4.4 Ac|3 - 10 Acres |
|
Size Total Text
|
4.4 Ac|3 - 10 Acres |
Rooms
| Level |
Type |
Length |
Width |
Dimensions |
|
Main Level |
Kitchen |
|
|
17.4x15 |
|
Main Level |
Primary Bedroom |
|
|
13.10x11.8 |
|
Main Level |
Bedroom |
|
|
10.6x12.8 |
|
Main Level |
Bedroom |
|
|
11.8x10.2 |
|
Main Level |
Living Room |
|
|
14.6x18.2 |
|
Main Level |
Ensuite (# Pieces 2-6) |
|
|
7.4x13.10 |
|
Main Level |
Bath (# Pieces 1-6) |
|
|
9.2x5.10 |
https://www.realtor.ca/real-estate/26980488/blue-shank-road-summerside-summerside
















