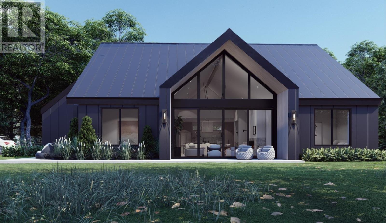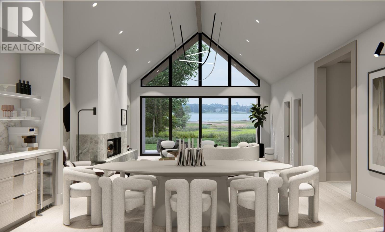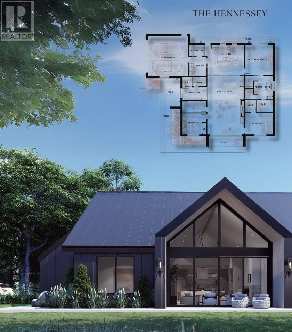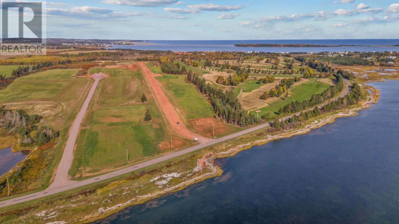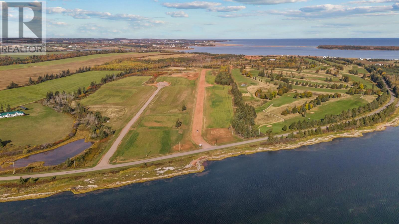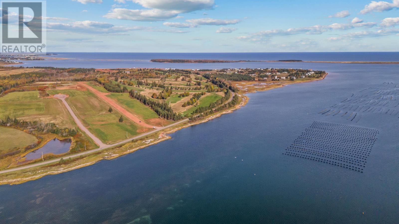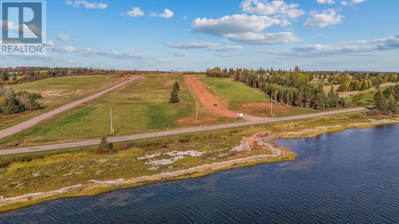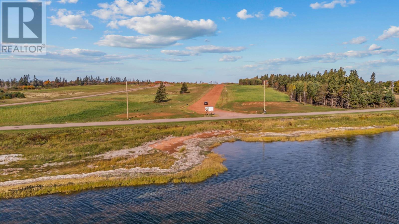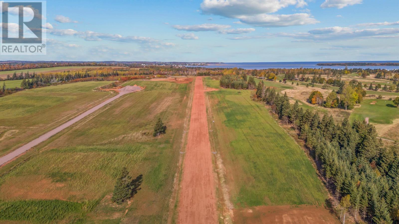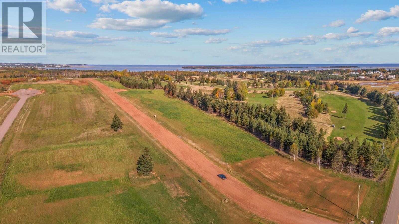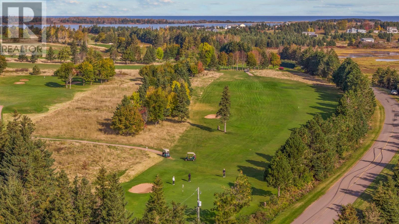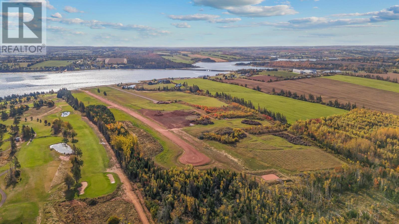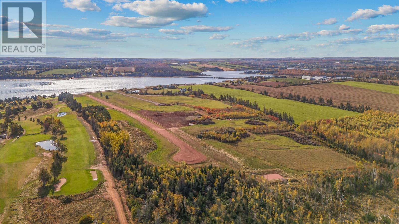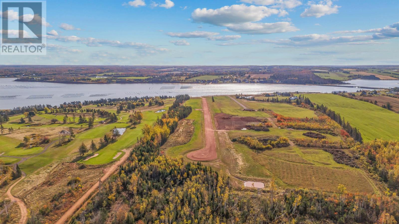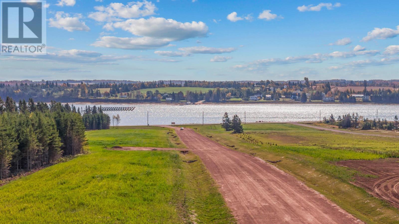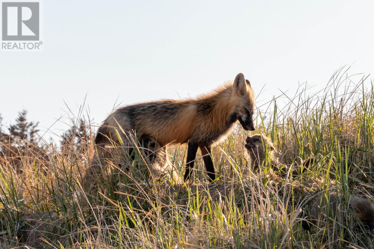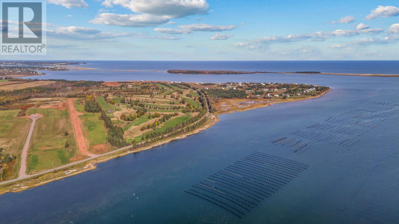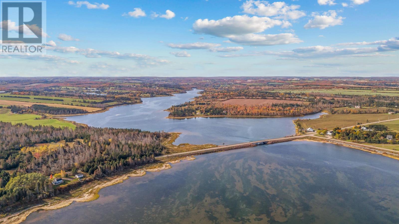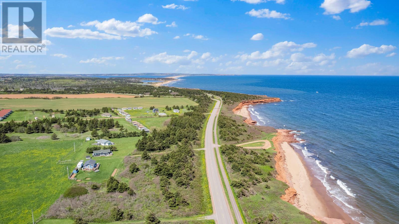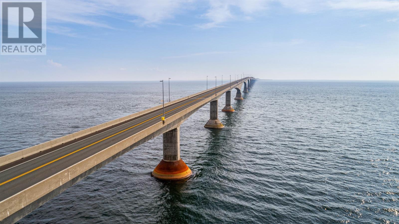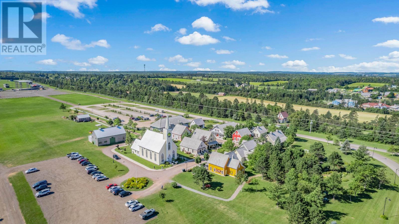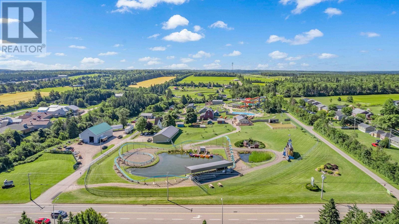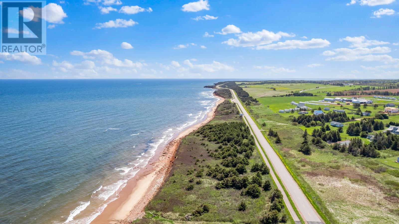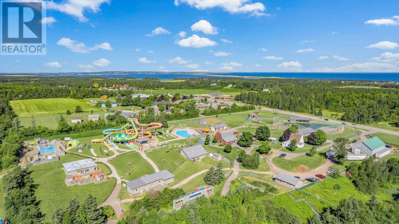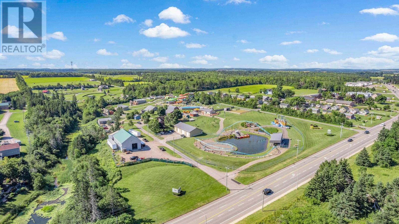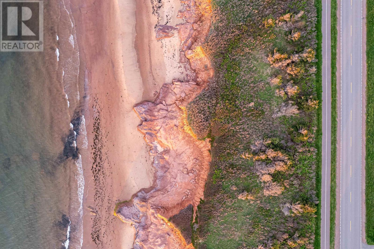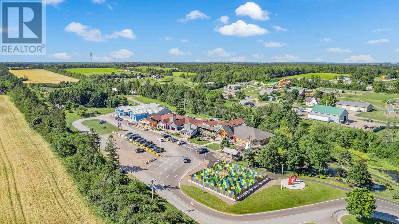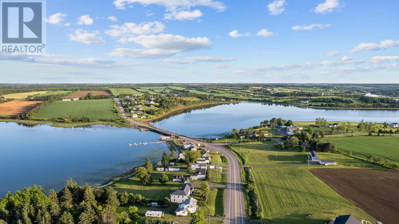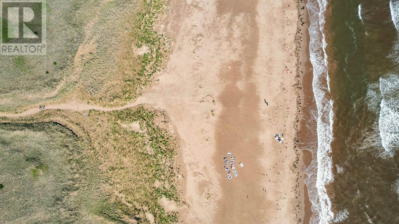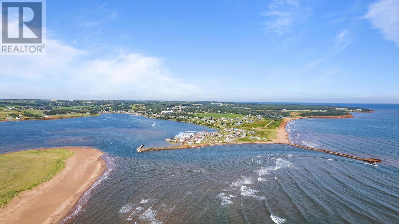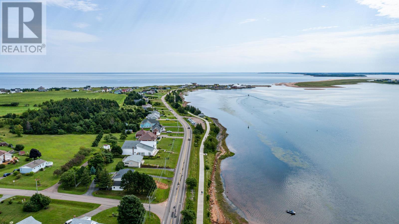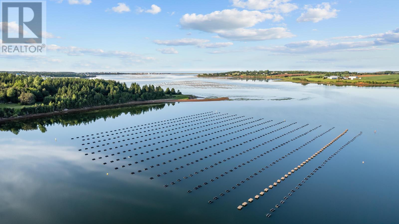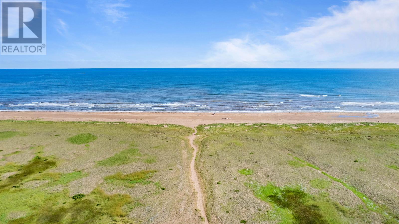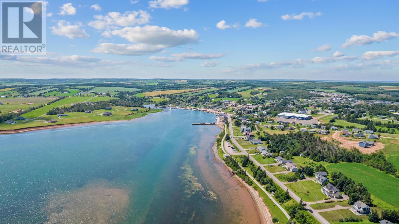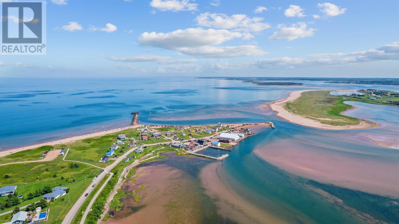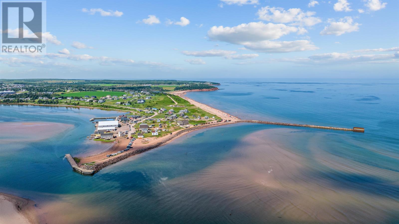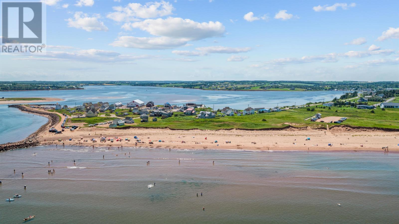3 Bedroom
3 Bathroom
Fireplace
Air Exchanger
Central Heat Pump, Heat Recovery Ventilation (Hrv)
$1,213,100
The Hennessey blends striking Scandinavian design with luxurious comfort in a one-level retreat overlooking Rustico Bay. Located in the exclusive Monarch Heights community in Rustico PEI, this 3-bedroom, 3-bath home sits on a .64-acre lot just 15 minutes from Charlottetown. A steep-pitched gable roof, black standing seam metal, and stone exterior give the home bold curb appeal. Inside, vaulted ceilings and floor-to-ceiling windows create a dramatic, light-filled living space. European sliding doors open to the outdoors, while a stunning propane fireplace anchors the living room with elegance and warmth. The designer kitchen features a waterfall quartz island, premium appliances, custom cabinetry, and a built-in coffee bar. The primary suite includes a walk-in closet, a private porch, and a spa like ensuite for everyday indulgence. ICF construction provides exceptional energy efficiency and structural integrity, with the opportunity for buyers to work with an award-winning designer to personalize select finishes. The Hennessey offers modern coastal sophistication - refined, resilient, and beautifully crafted. (id:56815)
Property Details
|
MLS® Number
|
202501454 |
|
Property Type
|
Single Family |
|
Community Name
|
Rustico |
|
Amenities Near By
|
Golf Course, Park, Playground |
|
Community Features
|
Recreational Facilities, School Bus |
|
Equipment Type
|
Propane Tank |
|
Features
|
Rolling, Paved Driveway |
|
Rental Equipment Type
|
Propane Tank |
|
Structure
|
Deck |
|
View Type
|
View Of Water |
Building
|
Bathroom Total
|
3 |
|
Bedrooms Above Ground
|
3 |
|
Bedrooms Total
|
3 |
|
Appliances
|
Range - Electric, Dishwasher, Dryer, Washer, Microwave, Refrigerator, Wine Fridge |
|
Basement Type
|
None |
|
Constructed Date
|
2025 |
|
Construction Style Attachment
|
Detached |
|
Cooling Type
|
Air Exchanger |
|
Exterior Finish
|
Concrete, Other |
|
Fireplace Present
|
Yes |
|
Flooring Type
|
Engineered Hardwood, Porcelain Tile |
|
Half Bath Total
|
1 |
|
Heating Fuel
|
Electric, Propane |
|
Heating Type
|
Central Heat Pump, Heat Recovery Ventilation (hrv) |
|
Total Finished Area
|
2189 Sqft |
|
Type
|
House |
|
Utility Water
|
Drilled Well |
Parking
|
Attached Garage
|
|
|
Heated Garage
|
|
Land
|
Access Type
|
Year-round Access |
|
Acreage
|
No |
|
Land Amenities
|
Golf Course, Park, Playground |
|
Land Disposition
|
Cleared |
|
Sewer
|
Septic System |
|
Size Irregular
|
0.64 |
|
Size Total
|
0.6400|1/2 - 1 Acre |
|
Size Total Text
|
0.6400|1/2 - 1 Acre |
Rooms
| Level |
Type |
Length |
Width |
Dimensions |
|
Main Level |
Living Room |
|
|
LR/DR 16.9 x 29.7 |
|
Main Level |
Kitchen |
|
|
18.5 x 15.1 |
|
Main Level |
Primary Bedroom |
|
|
13.10 x 15 |
|
Main Level |
Ensuite (# Pieces 2-6) |
|
|
9.5 x 11.10 |
|
Main Level |
Bedroom |
|
|
9.9 x 10.7 |
|
Main Level |
Bedroom |
|
|
13.10 x 10.9 |
|
Main Level |
Laundry Room |
|
|
8.7 x 9.10 |
|
Main Level |
Bath (# Pieces 1-6) |
|
|
8.8 x 5.10 |
|
Main Level |
Bath (# Pieces 1-6) |
|
|
5 X 6 |
|
Main Level |
Other |
|
|
Garage 20x20 |
https://www.realtor.ca/real-estate/27833916/lot-4-monarch-way-rustico-rustico

