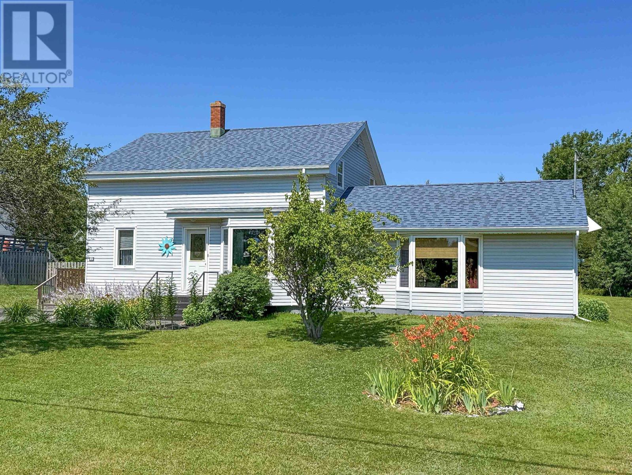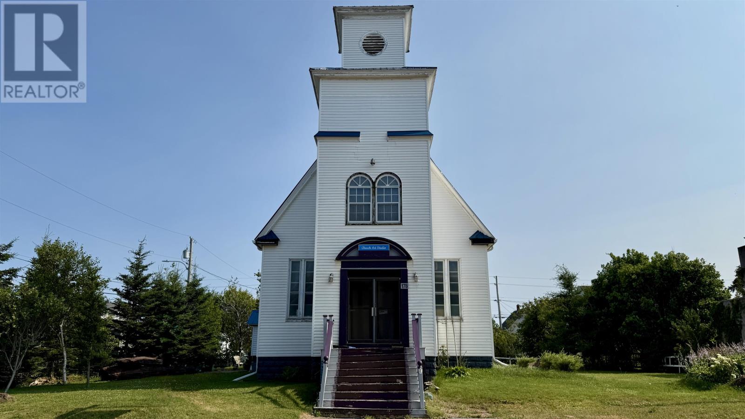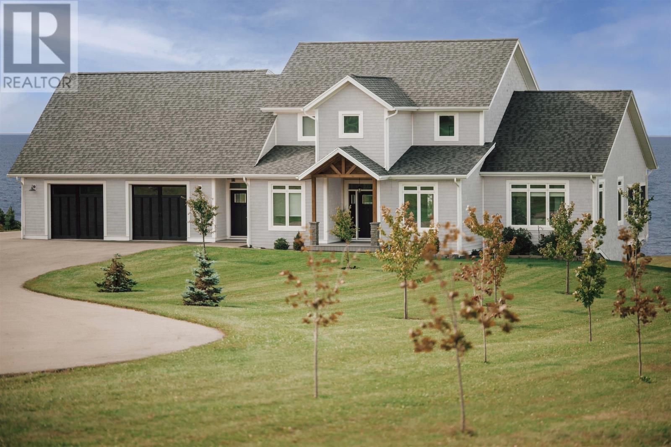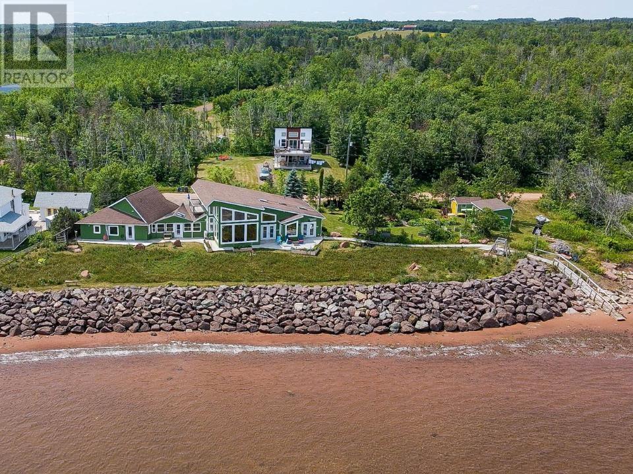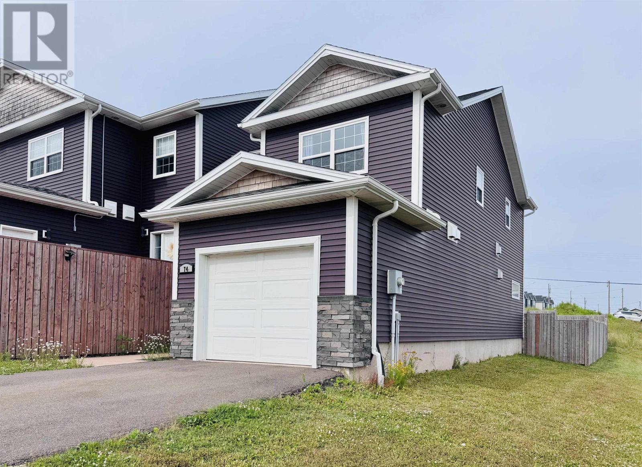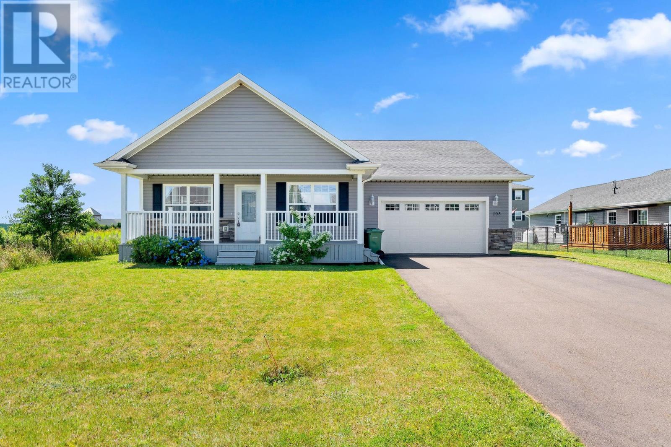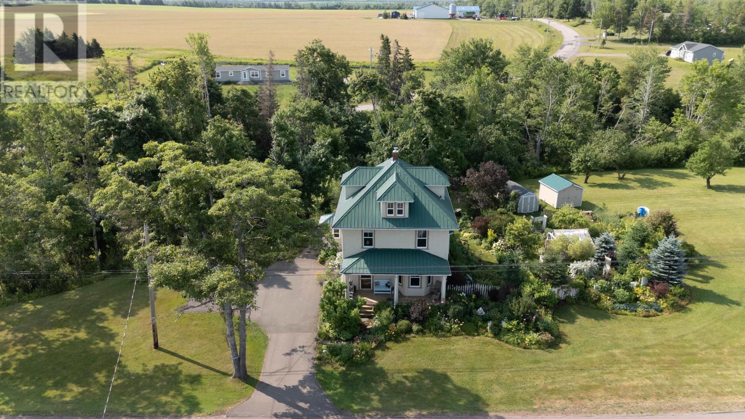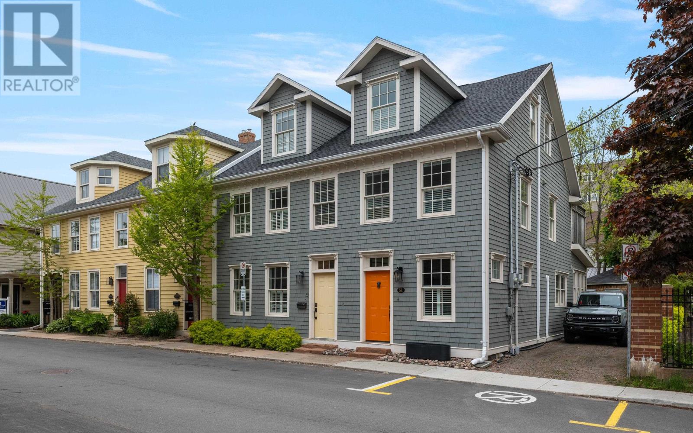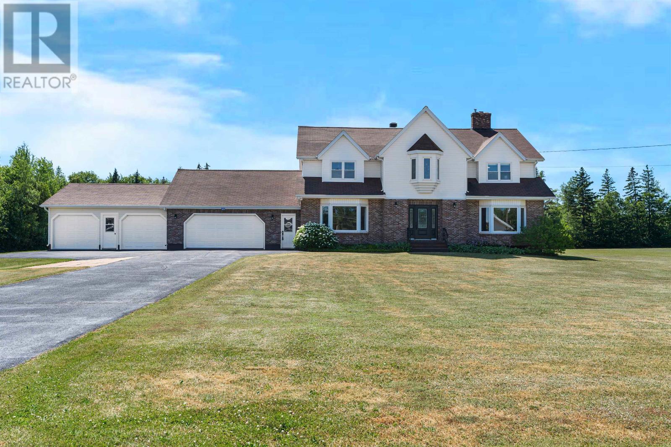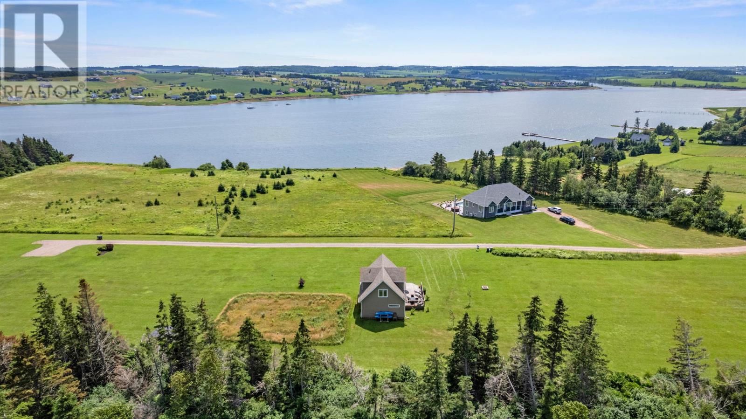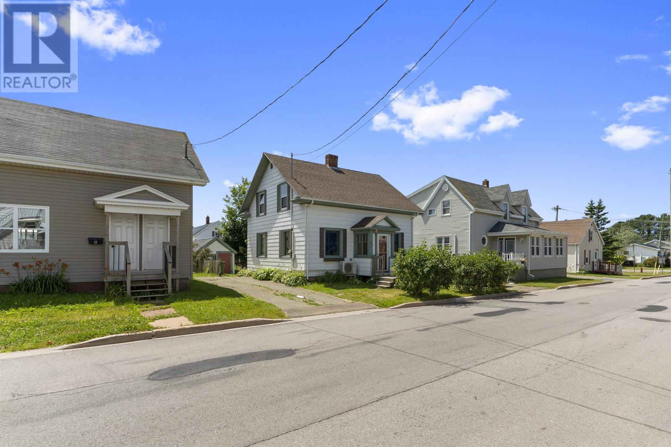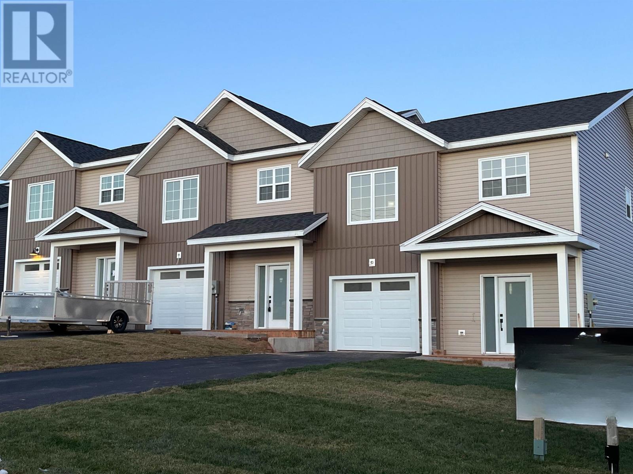65 Gulf View Crescent
North Rustico, Prince Edward Island
Nestled in a picturesque corner lot in North Rustico, this exquisite 5 bed, 2 bath residence showcases a harmonious blend of natural beauty and convenience. The property's yard boasts a diverse array of trees, including several fruit-bearing species that yield an abundance of fruit annually. The adjacent of fruit annually. The adjacent wooded land encompasses acres of scenic trails, ponds, and direct access to Rustico beach and the National Park. The home's five bedrooms are strategically positioned to provide effortless privacy. The Open-concept kitchen and Dining area facilitate a seamless flow between rooms. The expansive Great room serves as an ideal setting for large gatherings or intimate retreats. The three season sunroom, accessible from the kitchen offers a versatile space suitable for various purposes. A staircase from the sunroom leads to two rooms situated above the workshop which has been meticulously transformed into a well-equipped space for project development. This residence is perfect for individuals seeking a peaceful, natural environment, while still being within walking distance to many amenities. The surrounding area features numerous restaurants, a Golf course, theatre, and shops ensuring a relaxed yet convenient lifestyle. (id:56815)
178 Borden Avenue
Borden-Carleton, Prince Edward Island
Welcome to 178 Borden Avenue in Borden-Carleton, PEI! This charming property, built 107 years ago, has a rich history and has undergone remarkable transformations. It served as a hospital during the Spanish Flu outbreak of 1918-1919, then became a church, and has since been converted into a cozy two-bedroom, two-bathroom family home with an office that could also be a third bedroom. The current owner, an artist, has effectively used the foyer/entrance and a spacious 27' x 18.6' room at the front of the house to showcase her work, demonstrating its excellent potential as a business space. Its prime location, just minutes from the Confederation Bridge, Gateway Village, and the beach, makes it an ideal opportunity for an entrepreneur, further enhanced by its residential/commercial zoning. Around 2010, the building underwent extensive renovations, including being taken down to the studs, redesigned, rewired, and replumbed. Modern updates include 200 amp service, a new metal roof and eavestroughs installed in 2015, All interior doors are 34", making future wheelchair accessibility possible. New main level windows were added in 2020, and a double paved driveway in 2021. The main floor offers approximately 1100 square feet of finished living space, boasting expansive 12-foot ceilings and generous 7' x 3' windows that provide abundant natural light and scenic views. For your comfort, the home is equipped with two heat pumps, convect air heaters, and an 85,000 BTU Napoleon wood stove, ensuring your heating and cooling needs are met. You can find more details about the owner's commitment to improvements in the updates document. (id:56815)
50 Allans Lane
Rice Point, Prince Edward Island
Set on 3.64 acres of exceptional oceanfront land, this bespoke South Shore residence offers one of the most refined waterfront experiences in Prince Edward Island. Built in 2018 and finished with precision, the home spans over 4,000 square feet of thoughtfully designed living space, where panoramic water views and coastal serenity define the everyday. Arrive by a winding paved drive that gently reveals the home's elegant, balanced presence, ideally sited to capture the natural beauty of its surroundings. An attached heated garage with water views adds both comfort and convenience. The main level opens into a light-filled interior where ocean views take centre stage. Expansive windows and glass doors frame the ever-changing sea, while the layout flows seamlessly between the kitchen, dining, living, and a screened sunroom that extends the season in comfort. The kitchen features ceiling-height cabinetry, a clean, tailored aesthetic, and a natural connection to the water beyond. A private office and powder room complete the main floor. Upstairs, the primary suite offers a front-row view of the sunrise over the water, complemented by a walk-in closet and a spa-like ensuite with a freestanding soaking tub and a walk-in shower. Two additional guest bedrooms, each with ocean views, share a well-appointed full bathroom. A dedicated laundry room completes this level. The walkout lower level offers flexibility for extended family or guests, featuring a second ocean-facing bedroom suite, a full ensuite bath, and a relaxed living room. Patio doors open directly to the backyard, inviting quiet moments by the shore. Private stair access leads directly to the beach below, making this property both functional and breathtaking. Rarely does a home in PEI offer this level of privacy, finish, and coastal connection in such perfect balance. (id:56815)
14 Garden Lane
Donaldston, Prince Edward Island
A Rare and Truly Exceptional opportunity to own a year-round waterfront retreat on the stunning Tracadie Bay. "Heron Cove" was Designed and Custom Built with Artistic Vision and Creative Flair, this one-of-a-kind property offers spectacular panoramic water views and complete privacy, making it ideal as a full-time residence or a luxury getaway. The interior is flooded with natural light from dramatic floor-to-ceiling windows, showcasing stunning vistas across the shoreline. The main level features an open-concept layout with soaring ceilings, a Unique kitchen equipped with a granite semi-circular island, under-mount sink, and custom cabinetry. The spacious living and dining areas flow seamlessly, while a loft family room above overlooks the main floor, enhancing the sense of openness and airiness and a view that takes your breath away. There are two primary bedrooms on the main level, with a walk-through closet and private access to a spectacular ?walk-in tub room,? where you can relax in a bath while enjoying the sights and sounds of the surrounding nature, plus a full bathroom with a walk-in shower and dual vanity space. Both Bedrooms have direct access to the deck. The main floor is connected to the garage with a breezeway used as a three-season garden room, just the perfect indoor/outdoor space. There is a private guest suite behind the garage that features the third bedroom, a living room, kitchenette, and an en suite bathroom perfect for extended family, guests, or generating rental income. Outdoors, the home is surrounded by extensive, meticulously maintained perennial gardens, a reading garden, a walkway leading to the shoreline that has been fully protected with immense Shoreline Protection. This is a special opportunity to own a showpiece home that combines artistic design, luxury comfort. Built to the highest level of Quality, Workmanship and Materials used to create this Exceptional Home!! (id:56815)
A 74 Macwilliams Road
East Royalty, Prince Edward Island
Modern Townhouse in Montgomery Heights ? Prime Location Across from School Welcome to this beautiful inside-unit condo townhouse located in the desirable Montgomery Heights subdivision. Offering 1,414 sq.ft. of well-designed living space and an attached single-car garage, this home combines comfort, style, and functionality. The main level features a bright front foyer with closet, a modern open-concept kitchen with stainless steel appliances, ceramic tile backsplash, and a center island with built-in sink and dishwasher. The spacious dining and living area opens to the back deck through patio doors, creating an ideal space for entertaining. A convenient half bath and direct access from the garage complete the main floor. Upstairs includes a generous primary bedroom with ensuite, two additional bedrooms, a full bathroom, and a laundry area. Additional features include energy-efficient pot lights, wall-mounted electric heaters, a ductless heat pump, and the balance of the Lux Home Warranty. The backyard is enhanced with an existing 6-foot-high double side fence, offering excellent privacy and a peaceful outdoor setting. Ideally located directly across from L.M. Montgomery Elementary School, this quiet and family-friendly neighborhood is close to parks, shopping, and all major amenities. Show as is. (id:56815)
103 Squire Lane
Stratford, Prince Edward Island
Welcome to this beautiful modern detached home located centrally in Stratford, 8 years young, 3 bedrooms and 2 full baths on the main level with an unfinished basement, a 10KW solar system on roof, sitting on a large 0.27 acre lot in a quiet & child friendly neighborhood, close to many amenities and schools, trails, groceries, town hall of Stratford and much more, minutes to Charlottetown. When you enter it, you will be impressed by the space and the flow of this home, with large windows, open concept living dining and kitchen with stainless steel appliances and a 18000 BTU heat pump, this home also features a great primary bedroom with an amazing en-suite with a glass stand up shower and a big walk in closet, 2 other good sized bedrooms and the main bath, laundry and a double car garage complete this level. The spacious unfinished basement will boast many other rooms with rough in plumbing for a bath for your future exploration, large backyard with a covered 14x8 deck, along with your fire pit to enjoy those lovely summer nights. Well maintained and freshly painted, all you need to do is unpack and start enjoying, vacant, easy to book, call to make your private viewing. Some photos are virtually staged. Roof solar system lease will be paid off by vendors upon closing. All measurements are approximate and should be verified by the purchaser if deemed necessary. (id:56815)
4653 Route 3
Alberry Plains, Prince Edward Island
Incredible home, built in 1927, & restored with intricate details when purchased in 2011, must be seen to be appreciated! Stunning flowers, shrubs & fruit trees have been a labour of love & are now yours to enjoy. Upgrades include: Sprayfoam insulation in attic & basement: floors; metal roof, foundation & septic were done in the 90s; 200 AMP panel (set up for generator); plumbing; radiant wall heaters & custom kitchen with pot filler, dual oven stove & farm house sink in 2012; propane stove & all vinyl windows replaced in 2013 & heat pump installed in 2021. Original light fixtures, with incredible replicas shine in every room! The entry/laundry welcomes you & leads into the kitchen & open concept diningroom. Note the gorgeous ceiling above the table! A cozy livingroom is perfect for curling up in front of the propane stove. A 1/2 bath, panty & huge front entry complete the 1st floor. Up the staircase, you will discover 3 bedrooms, (primary with walk-in closet) & an amazing bath with claw-foot soaker tub, custom shower & dual vanity. The 3rd floor, which is currently a craft area, offers a view of MacMillian Pond & can be a 4th bedroom or whatever you choose! A Central Vac, UV light, screened in gazebo(wired for sound), greenhouse built with a brick floor, all outdoor furniture, a tool shed, a screened-in 11x12 sun porch & a 8x12 lawntractor shed make this a perfect spot to call home! All measurements are approximate and to be verified by the purchaser if deemed necessary. (id:56815)
59 Dorchester Street
Charlottetown, Prince Edward Island
Welcome to 59 Dorchester Street, a captivating piece of Charlottetown's history nestled in the heart of downtown. This distinguished heritage home boasts 3 bedrooms and 3 bathrooms, offering a perfect blend of timeless elegance and modern comfort. Step inside to discover the charm of original hardwood floors and exposed beams that tell a story of the past. The living spaces are thoughtfully designed, seamlessly merging the classic and the contemporary. The home is a true haven, providing a warm and inviting atmosphere throughout. One of the standout features of this residence is its prime location. Imagine being just a leisurely stroll away from the Confederation Centre of the Arts, where the culture and creativity thrive. Explore the vibrant downtown scene with an array of shopping boutiques, bars, cafes, and restaurants, all within walking distance. For those who appreciate the tranquility of nature, a short walk will lead you to the picturesque Charlottetown waterfront and the Victoria Park boardwalk. Enjoy the scenic beauty of the area and unwind by the water's edge. The outdoor spaces of 59 Dorchester Street are equally enchanting. A private fenced-in backyard provides a secluded oasis & parking, offering a perfect retreat from the hustle and bustle of city life. Relax and entertain on the second-level deck, creating cherished moments with family and friends. Don't miss the opportunity to make this historic gem your own. 59 Dorchester Street invites you to experience the allure of downtown living with a touch of heritage that stands the test of time. Can be available TURNKEY! (id:56815)
25 Elizabeth Drive
Alberton, Prince Edward Island
Welcome to 25 Elizabeth Drive, Alberton - a beautifully designed executive home set on a private 1.91 acre lot. This stunning property offers refined living with luxury finishes, generous space, and exceptional privacy. Step into the grand foyer with cathedral ceilings and a sweeping staircase. The formal dining room features a bay window, elegant detailing, and a statement chandelier-perfect for entertaining. The professionally designed kitchen includes all new custom cabinetry, imported quartz countertops, a large island, and a secondary dining area with access to a private backyard deck. The main level also offers a spacious living room with a home theatre setup, a cozy family room with pellet stove, a full bathroom, and a laundry room with storage. Upstairs, the large primary suite features a walk-in closet, private sitting area, and access to the full bath. Three additional bedrooms provide ample space for family or guests. The basement includes an open gym area (equipment and flooring not included), a utility room, and direct access from the garage-ideal for a future in-law suite or guest space. The attached 4 car garage offers room for vehicles, storage, or a workshop. Surrounded by mature trees, the lot offers privacy and space to expand. Located minutes from schools, clinics, shopping, golf, and beaches-with nearby access to boating, kayaking, and more. (id:56815)
21 Sou-West Lane
Long River, Prince Edward Island
Welcome to 21 Sou-West Lane, a secluded 3 bedroom 2 bathroom cottage with a wrap around west facing deck offering stunning water and sunset views. Watch the fishing boats go by and enjoy the gentle pace of PEI living in 1500 square feet of bright and welcoming space. This cottage is tastefully finished with gleaming hardwood floors on both levels, all the modern comforts of home like stainless steel appliances, and is being sold fully furnished. The lot is 1.44 acres and includes a wired 10x12 bunkhouse built in 2022. Located along PEI?s beautiful north shore, this home is perfect as a seasonal getaway, income property, or potential year round home with a few modifications. If you have been looking for a turn-key property to move right in and enjoy the magical PEI summer days & nights, this is it! *Please note property tax values are for off-island residents. Measurements are approximate and should be verified by the purchaser if deemed important. (id:56815)
334 North Market Street
Summerside, Prince Edward Island
Step inside a home that has quietly watched Summerside grow for over 70 years. Located within walking distance of the city?s revitalized downtown, this 1950-built gem offers more than just square footage; it offers character, charm, and a connection to place. From the original pine trim and staircase to the glass-paneled door leading upstairs, this home has been lovingly preserved. Hardwood floors flow throughout both levels, grounding the space in warmth and history. The layout is practical yet inviting: a main-floor bedroom sits just off the kitchen, ideal for guests or a flexible workspace, while four (4) more bedrooms and a full bath await upstairs. The main floor also hosts a classic trio of kitchen, dining, and living rooms, each wrapped in that mid-century glow. Outside, a fenced backyard completes the property on a 40.5? x 86? lot; compact, manageable, and private. Whether you're drawn to the affordability, the walkability, or the timeless feel, this home delivers a little more than expected. (id:56815)
9 Anne Avenue
Charlottetown, Prince Edward Island
Low Pre-Sale Pricing during construction. Photos provided are of exact townhomes Homeway Builders PEI has previously constructed with the same finishes. Opportunity to customize your finishes while in the construction stage of these Townhomes at the end of a dead end street in a cul de sac! Call now to add your personal style and taste to your beautiful home ready by the end of 2025! Experience the perfect blend of upscale living and smart sustainability in this beautifully crafted 3 bedroom, 2.5 bath luxury townhome, built by Homeway Builders PEI in collaboration with Efficiency PEI. This home is energy tested, ensuring it meets high performance standards for cost effective, energy efficient living without compromising on comfort or style. Step inside to find a spacious, open concept main floor with soaring 9 foot ceilings and a striking 9 foot tiled fireplace that anchors the living area with warmth and sophistication. Just beyond, a private back deck offers the ideal outdoor space for relaxing or entertaining in privacy. Upstairs, the primary suite is thoughtfully designed with a large casement window for natural light, a spacious walk-in closet with custom built-ins, and a luxurious ensuite featuring a beautifully tiled, spa-like shower. Additional highlights include two generously sized secondary bedrooms, a modern main bath, a stylish powder room on the main floor, 2 full heat pumps for the perfect temperatures on all levels and carefully curated finishes throughout the home. Built for lasting value and reduced energy costs, this townhome offers luxury, sustainability, and peace of mind making it an exceptional choice for the eco-conscious buyer. Please note that the Vendor is also the Seller and room measurements are approximate. There is a 8 year Lux Home Warranty on this home. Energy efficient and HST rebates back to the builder. (id:56815)

