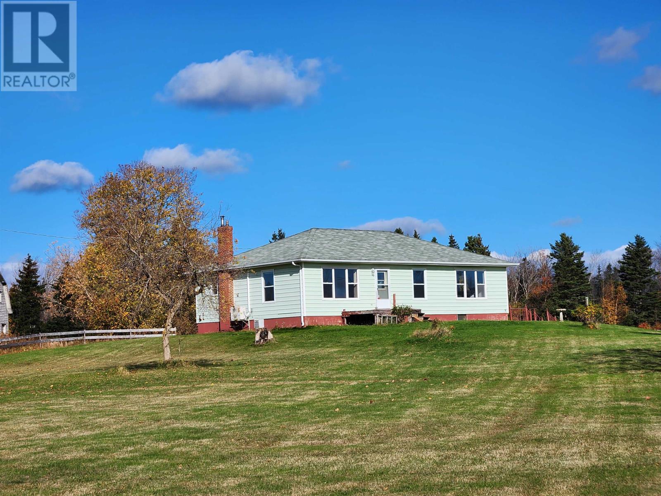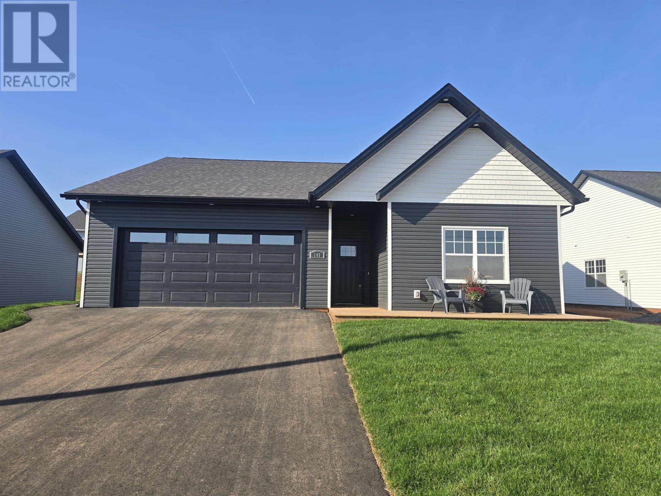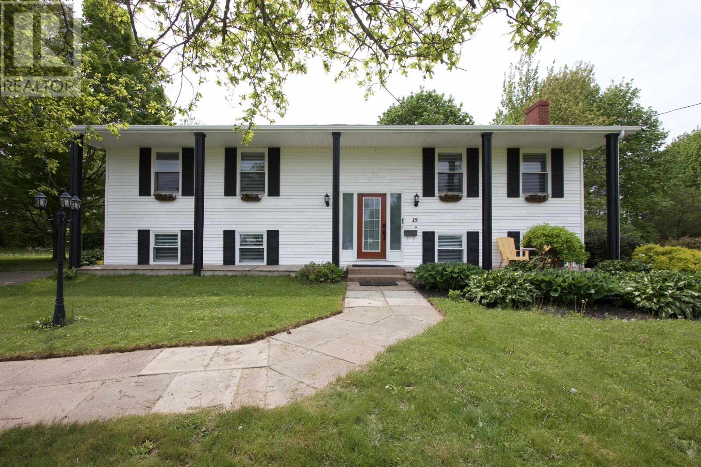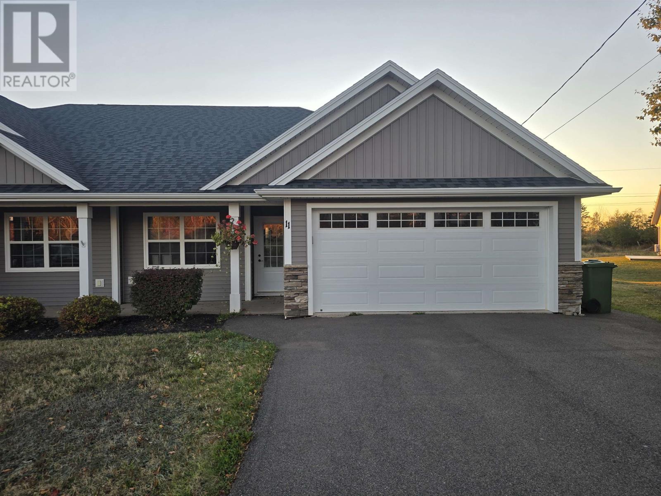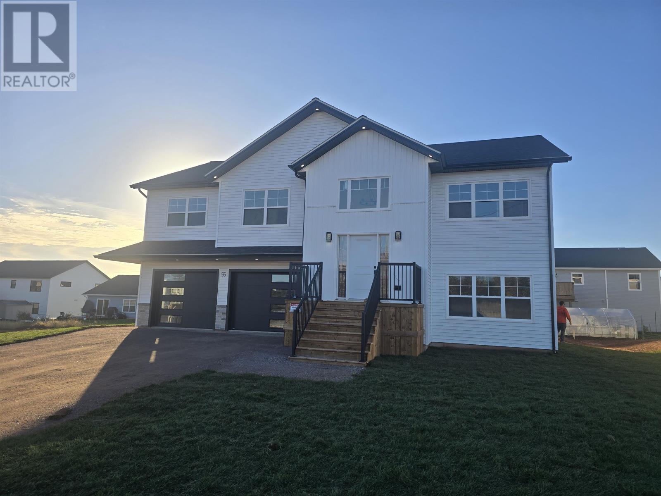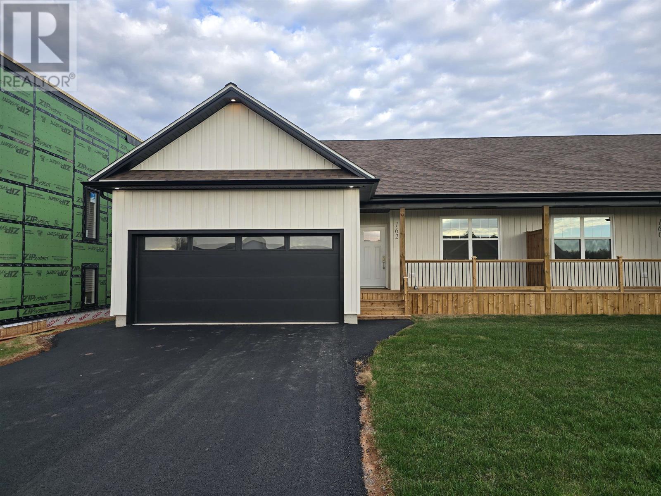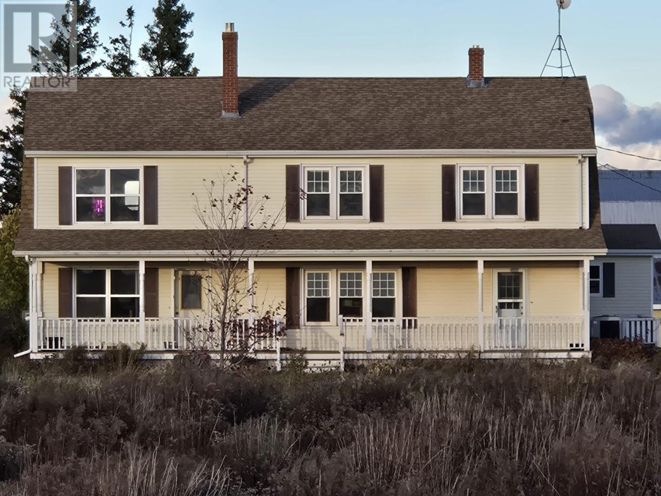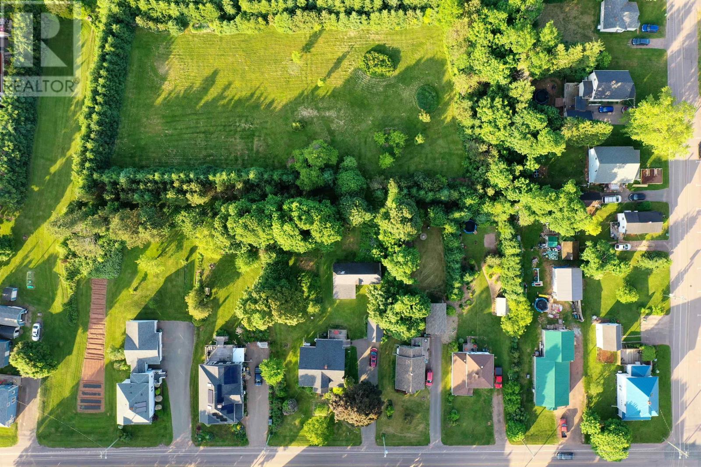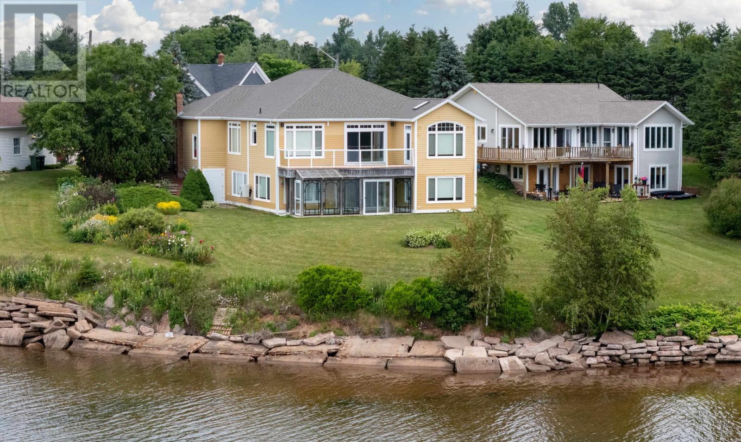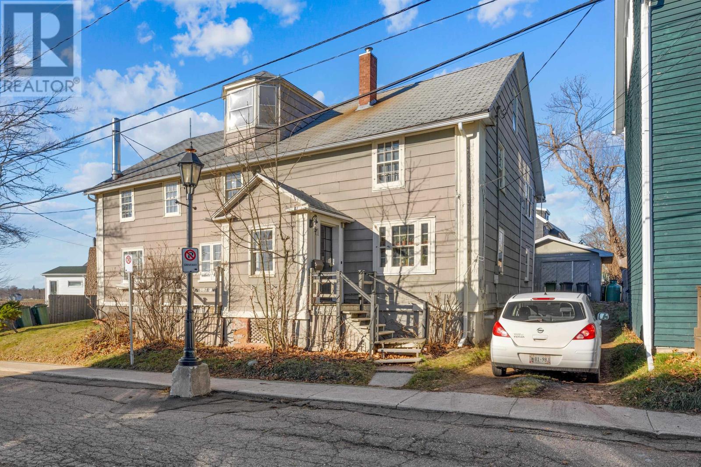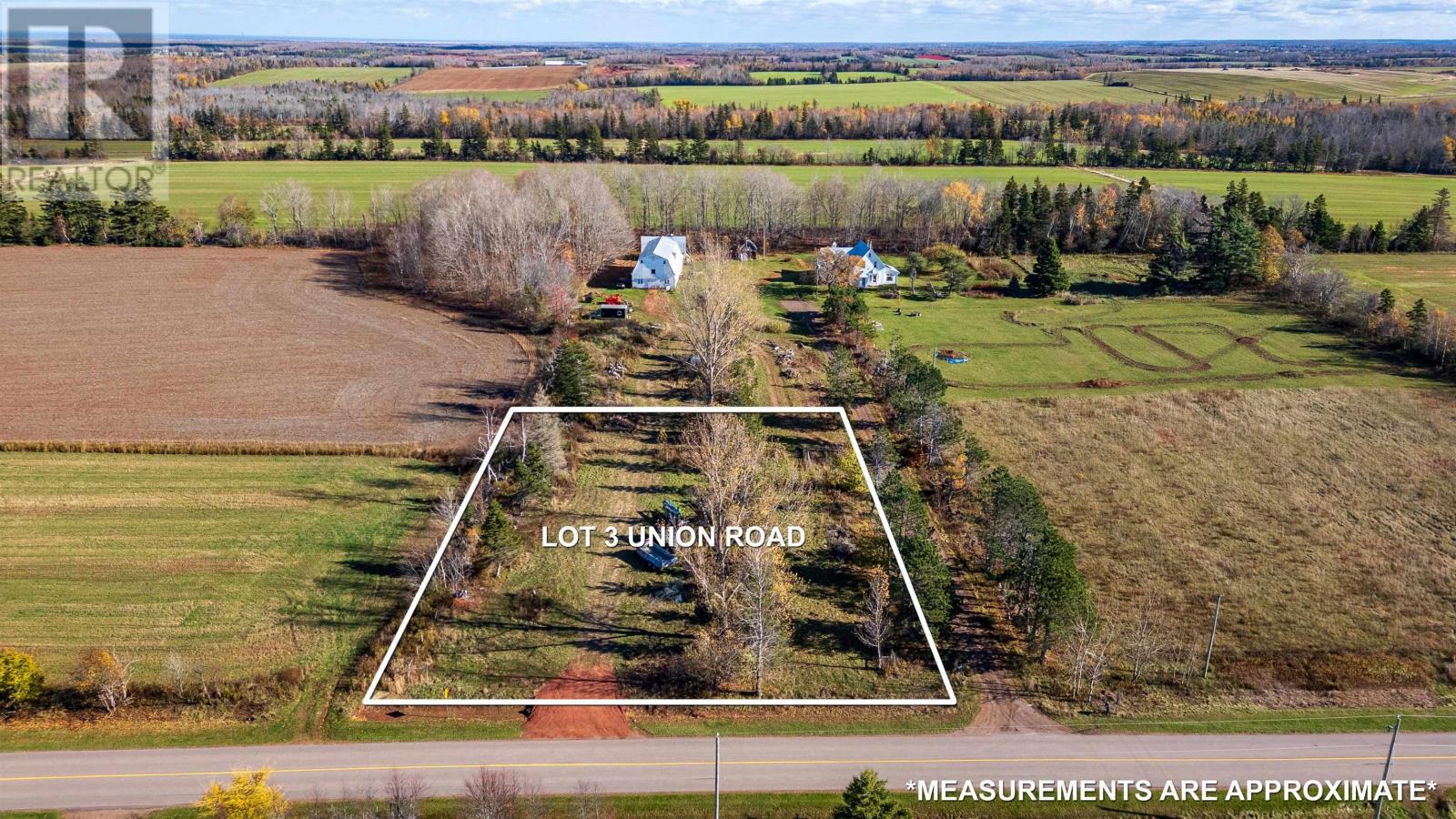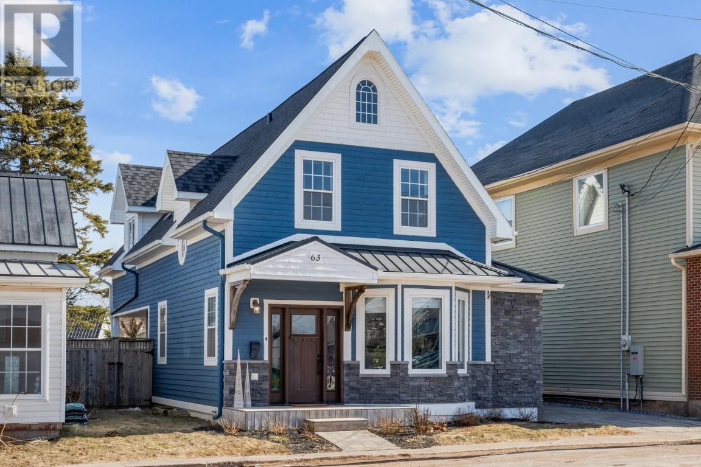113 Poverty Beach Road
Murray Harbour North, Prince Edward Island
Within a 3 minute walk & a spectacular waterview of Poverty Beach, this 3 bedroom, 1 bath bungalow, may be the perfect home for your family to enjoy walks to the beach, bon fires and frolicking in the warm waters of PEI! Approximately 35 years old, this sweet home has many recent updates including; heat pump, insulation, luxury vinyl plank flooring, bathroom & kitchen reno, new custom fireplace & partially finished basement. Over the past number of years, the home has enjoyed the following improvements from the previous owner: roof, water pump, electric hot water heater, a wood and oil fired furnace , oil tank and some windows. Check out the upgrades to the walk-out basement, which would be ideal for work space or storage. The new bathroom offers a spa like environment, with a tiled & glass shower, double vanity and a free-standing soaker tub! The kitchen has some cupboards, a new island & offers main floor laundry, to make life simple and easy! The large lot has room for a garden and the deck offers a metal grill-zebo, providing perfect protection from the elements while you BBQ. There is a large boat building on the property, which needs repairs. All measurements are to be verified by purchaser(s). (id:56815)
146 Stanmol Drive
Charlottetown, Prince Edward Island
Charming new build under construction in Charlottetown's newest subdivision. 1524 sq ft of living space in this new rancher. The home features 3 well appointed bedrooms, 2 bathrooms, open concept kitchen/dining room. This home also has quartz countertops throughout and a custom kitchen. This home has everything you need to get started into home ownership. Constructed on a generous lot in Charlottetown. Much care and attention has been spent one very detail of this home and was built by some of the finest trades people on PEI. Whether you are just starting out on your very first home or are easing into your retirement years, this home gives you all the comforts and maintenance free living you will ever need. The home comes with a paved double driveway, seeded lawn and staineless steel kitchen appliances and laundry team. Home to be completed early August. .There is still time to personalize your new home by choosing some of the finishing touches like flooring and paint colors, allowing you to truly make it your own. Enjoy peace of mind with an8year new home warranty included. HST included in price, rebate to be assigned to the Vendor. Do not miss this opportunity to own a beautiful new home in Charlottetown?s newest and fastest growing community close to all amenities Charlottetown has to offer. All measurements are approximate and should be verified by purchaser if deemed necessary. Please note: Tax and Assessment values are to be determined. (id:56815)
15 Appleby Lane
Cornwall, Prince Edward Island
Welcome to your dream home! This beautiful 5-bedroom, 3-bathroom home boasts modern upgrades and a prime location, perfect for families and entertainers alike. Enjoy a spacious living area, ideal for gatherings, and generously sized bedrooms offering ample comfort for everyone. The property features a large shed for extra storage and a fully fenced yard, perfect for kids and pets to play safely. Upgrades include a 200-amp electrical panel, luxury vinyl flooring, a high-efficiency heat pump, all updated in 2023, plus deck upgrades completed in 2025. Backing onto Eliot River Elementary and the Terry Fox Sports Complex, with Westwood Elementary just a short walk away, this home offers unbeatable convenience. Relax on the spacious back deck with a direct propane line for your barbecue or unwind in the basement with new light fixtures and an air purifier. With central vac and updated plumbing, this move-in-ready property is set in an ideal family-friendly neighbourhood. All measurements are approximate and should be verified by the Buyer(s). (id:56815)
11 Alderwood Avenue
Charlottetown, Prince Edward Island
Location location.....this charming semi-detached home located at 11 alderwood avenue in a family oriented park west subdivision. Home was built in 2017 and has been well maintained throughout the years. It features 3 generous sized bedrooms and an ensuite bath off the primary bedroom. Also a second full bathroom is off the kitchen hallway. Cabinets were custom built by Joe Dunphy and feature laminate countertops. A pressure treated patio is off the main living room. A concrete party wall separates the two sides for added soundproofing. Don't miss out on this one. Its very close to the t3 transit, Charlottetown by-pass and all the amenities of Charlottetown the capital city. All measurements are approximate and should be verified by the purchaser if deemed important. Please note: Tax and Assessment values are to be determined. (id:56815)
55 Kingsburgh Avenue
Charlottetown, Prince Edward Island
This beautiful newly constructed home in the family oriented Windsor Park is under construction in West Royalty with a secondary suite on the lower level. Separate entrance to each level of the home as well as individual electric meters. This family home is spacious and inviting from the moment you enter. The open concept living room features a vaulted ceiling. Custom kitchens on both levels. Exquisite lighting throughout. The large primary bedroom features a walk in closet as well as a full ensuite bath with shower and quartz vanity. Two more spacious bedrooms are located on the same level. A large pressure treated patio is accessible off the kitchen/dining room. On the lower level a full 2 bedroom apartment or in law suite with full kitchen facilities and a 4 piece bath. The home has many windows to take advantage of sun throughout the day. The home features two 18,000 BTU heat pumps for all your heating and cooling needs. Each level comes with a fridge, stove, and dishwasher. A great investment opportunity awaits. This home is situated on a lot that provides maximum sunlight. Make this home your next move and enjoy the peace and tranquility of Charlottetown's newest subdivision. Paved double driveway, grading and a seeded lawn will be completed prior to closing. Two Electric meters are included- One for each level. Note: Tax and Assessment values will be determined at closing. Owner is the listing agent. HST included in the price, HST rebate to be assigned to the vendor upon closing. 8 year New home warranty is included. All measurements are approximate and should be verified by the purchaser if deemed necessary. (id:56815)
162 Kindred Avenue
Charlottetown, Prince Edward Island
Introducing a beautifully designed, semi-detached home in Charlottetown's fastest growing neighborhood of Montgomery Estates. This home is the largest semi-detached home in the neighborhood. Boasting over 2300 finished square feet with 5 Bedrooms and 3 Bathrooms. This semi is ideal for retirees, first time home buyers or investors seeking to add to their Real Estate Portfolio. This exquisite home offers the perfect location, with plenty of amenities only minutes away. Entering the home leads into the open concept kitchen/living room. Off the back there are double garden doors and a welcoming pressure treated back deck ? perfect for entertaining or simply taking in the awesome view of Hidden Valley Subdivision. The home was designed with 5 large bedrooms over two levels, including a large primary suite complete with an ensuite bathroom and walk-in closet. The split design layout ensures privacy and separation between each bedroom. The modern, open-concept kitchen features white custom cabinets, a large Island for entertaining and stunning quartz countertops, exquisite lighting and modern stainless-steel appliances. Many windows throughout the house allow for ample natural light, creating a bright and airy atmosphere. All three bathrooms feature quartz countertops and under-mount sinks, while the large garage provides ample space for two vehicles and your storage needs. Energy efficient heating and cooling are provided by an 18000 BTU heat pump on each level. Restrictive covenants are in place to protect your investment. The home is located in a great school district and has great curb appeal with bone color siding, board and batten siding and black garage doors with designer windows across the top, this home is everything you could ask for. HST rebate to be assigned to the vendor at closing. All measurements are approximate and should be verified by the purchaser. Please note: Tax and Assessment values are to be determined. (id:56815)
22 Ross Road
Vernon Bridge, Prince Edward Island
22 Ross Road in Vernon Bridge is a 1937 Dutch Colonial style farmhouse with several updates yet maintaining the character of older homes. Downstairs you will find a large kitchen with breakfast bar and dining room with built in china cabinet. The large living room has a propane fireplace and built in bookcase. Both rooms have original maple floors that were refinished in 2009. Downstairs there is a four piece bathroom with whirlpool bath tub and a large entry way. A new addition to the house was built in 2007. There is a large laundry room with tons of closet space. Off the laundry room is an office with a built in oak book case. Downstairs is a large rec room. Upstairs there are four bedrooms and a four piece bath with a whirlpool tub. There is a separate apartment with this home and this addition was built in 1995. There is a large living and dining room with a galley kitchen. There is also a bedroom or den on this floor as well as a four piece bathroom with a whirlpool tub and a Stackable washer and dryer. Upstairs is a large Primary suite with water views, a four piece bath and a large walk in closet. The apartment has hardwood floors throughout. The apartment is presently rented but would be ideal as an in law suite. The original house is heated by a Ducted heat pump and the apartment by two heat pumps. The owners of the adjacent parcel will be adding additional acreage to this PID to create a parcel of +/- 4.9 acres. Owners are family members of the Realtor. (id:56815)
77 Broadway Street
Kensington, Prince Edward Island
Charming Character Home on One of the Largest Residential Lots in Kensington! Nestled on a rare 2.25-acre lot, this unique property is full of surprises. Tucked away behind the home and barns lies a private oasis - completely unexpected from the street. With a surveyed lot showing a 27.73-foot-wide entrance from Pleasant Street, this spacious property offers privacy, charm, and potential. Inside, original character features shine: beautiful hardwood floors, French doors, glass door knobs, detailed trim, and a stained glass window. The main floor includes a welcoming mudroom, an office, living and dining rooms, two bedrooms, a full bath, and a bright sunroom overlooking the street. Upstairs offers two more bedrooms, a large recreational area, a half bath, and generous walk-in attic storage. Throughout the home, you?ll find an abundance of closets and storage spaces. Enjoy the peacefulness of nature from the back deck, or people-watch from the sunroom. Two outbuildings add functionality and charm to this already exceptional property. Whether you're looking to raise your family, expand, restore or simply enjoy the property as is- this property is fill of possibilities. Must see to truly appreciate. These measurements are approximate and should be verified by the purchaser if deemed important. (id:56815)
5 Chelsea Lane
Stratford, Prince Edward Island
Welcome to 5 Chelsea Lane in Stratford, a deceptively spacious back split-style waterfront home offering panoramic views and meticulous condition throughout. While it may appear modest from the street, this very spacious custom designed two level home sits on a 0.4 acre lot and is thoughtfully laid out to maximize natural light and water views. The lower level is a walkout style, perfect for entertaining or multi-generational living, with over 3200 sq feet of living space. Inside, you'll find a large living and dining area that opens up to the water, custom built-ins, and a lovely kitchen ideal for everyday living or entertaining. The main floor primary suite includes generous closet space and a full en suite, with an office and a full bath nearby. The walkout lower level includes a huge family room, two large bedrooms, full bath and tons of storage. This home has been beautifully landscaped on a large private lot and is located in one of Stratford's most sought after waterfront neighbourhoods, minutes from schools, parks, and downtown Charlottetown. A rare and special offering with some of the best views in the city. All measurements approximate. Note: Virtual staging has been used in some images to demonstrate potential layout. (id:56815)
9-11 Sydney Street
Charlottetown, Prince Edward Island
Welcome to 9/11 Sydney Street, a stunning heritage home located in the heart of Charlottetown. Just steps from the Victoria Park boardwalk and directly across the street from the renowned Culinary Institute, this property boasts one of the city?s most coveted locations. As it currently sits, this spacious home features 8 bedrooms, 4 bathrooms, and a beautiful sunroom offering breathtaking views of the Charlottetown Harbour. A detached garage adds convenience, while multiple access points throughout the property provide the ideal setup for future renovations. Whether you envision transforming this space into separate income-generating units, a boutique guesthouse, or a remarkable single-family home, the possibilities are truly endless. Designated as a heritage property and located within the Downtown Neighbourhood (DN) Zone, this home benefits from flexible zoning options, allowing for a multitude of residential and commercial uses. Its classic character and generous layout make it a unique investment opportunity in the heart of Charlottetown?s vibrant downtown. Don?t miss your chance to bring new life to this incredible piece of history. All measurements approximate and should be verified by buyer if deemed necessary. (id:56815)
Lot 3 Union Road
Union Road, Prince Edward Island
169' x 255' (1 acre) lot with farm view on a year round road 12 minutes from the Charlottetown airport. Perc tested, Category 2. (id:56815)
63 Broadway Street
Kensington, Prince Edward Island
VACANT & MOVE-IN READY | MOTIVATED SELLERS Step into timeless elegance with this completely remodeled custom Victorian home, where historic charm meets modern luxury. Every inch of this residence has been thoughtfully updated while preserving its original character. Enjoy soaring 9-foot ceilings on both levels, custom quartz countertops with a sleek concrete finish, and automated electric blinds that add a touch of sophistication throughout. The meticulously restored Victorian staircase stands as a centerpiece, blending craftsmanship from the past with contemporary flair. Offering 3 spacious bedrooms, 2 full bathrooms, and a dedicated office, this home provides exceptional flexibility for both living and working. The 8-foot ICF foundation is partially finished, offering potential for additional living or business space. Perfectly situated for a home-based business or professional office?ideal for accountants, lawyers, or boutique retail?this property combines high visibility with classic curb appeal. All measurements are approximate and should be verified by the buyer. (id:56815)

