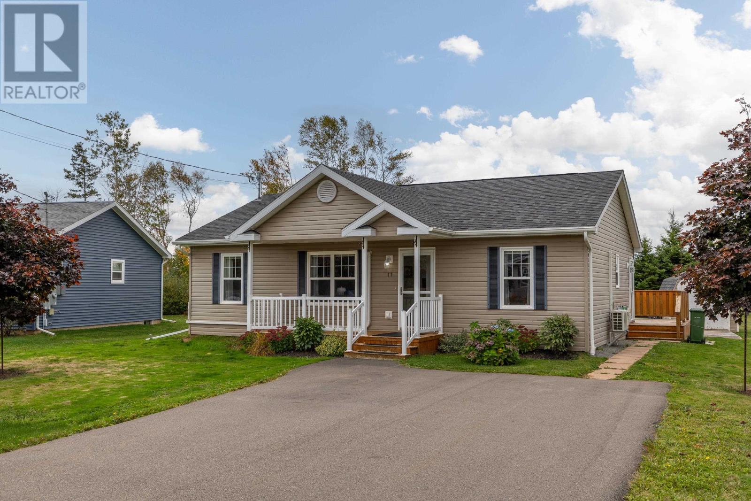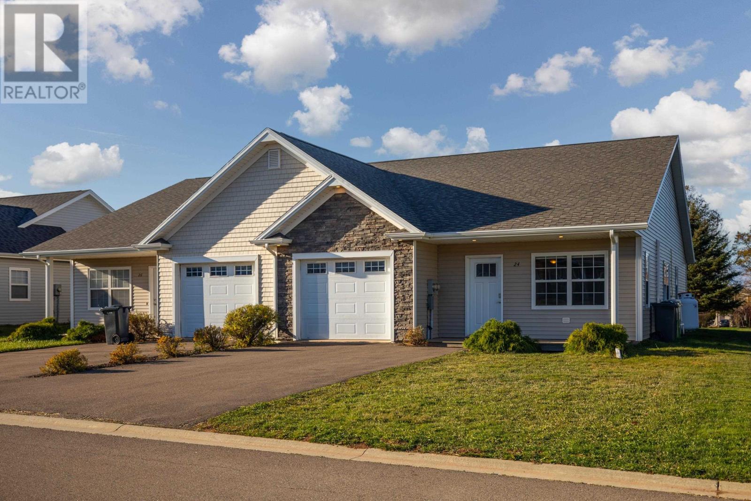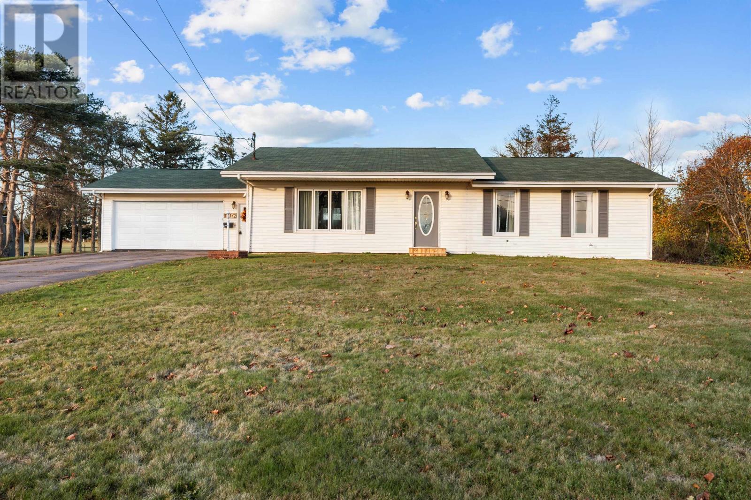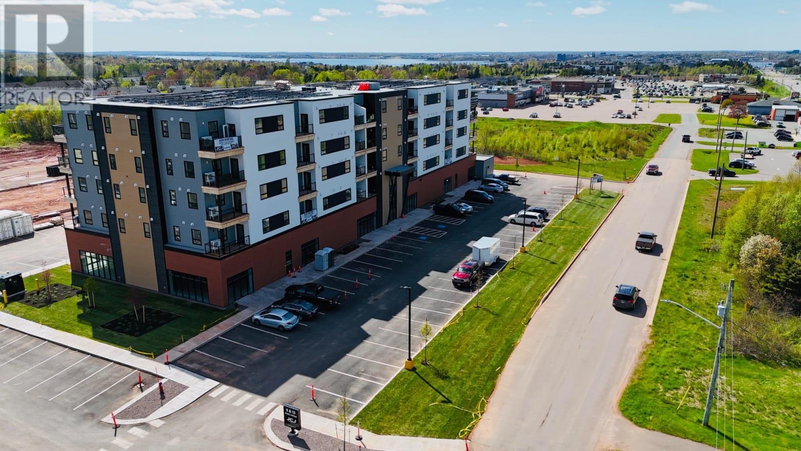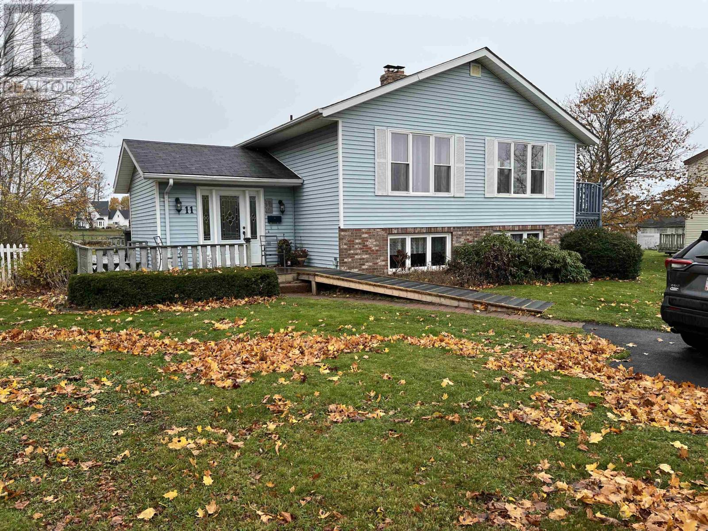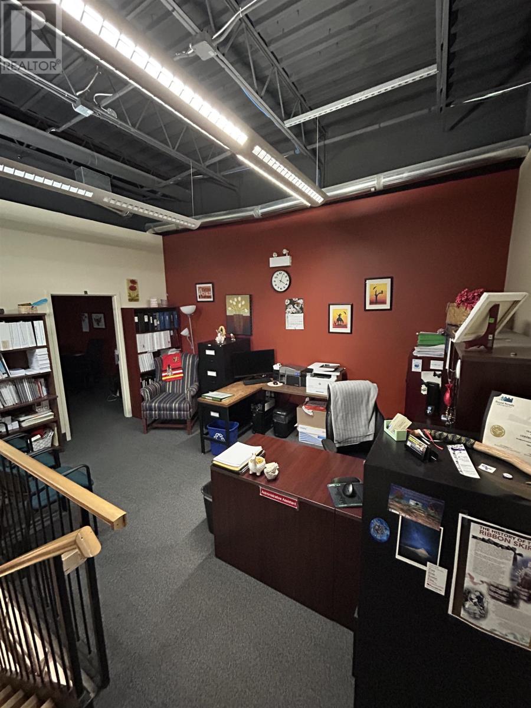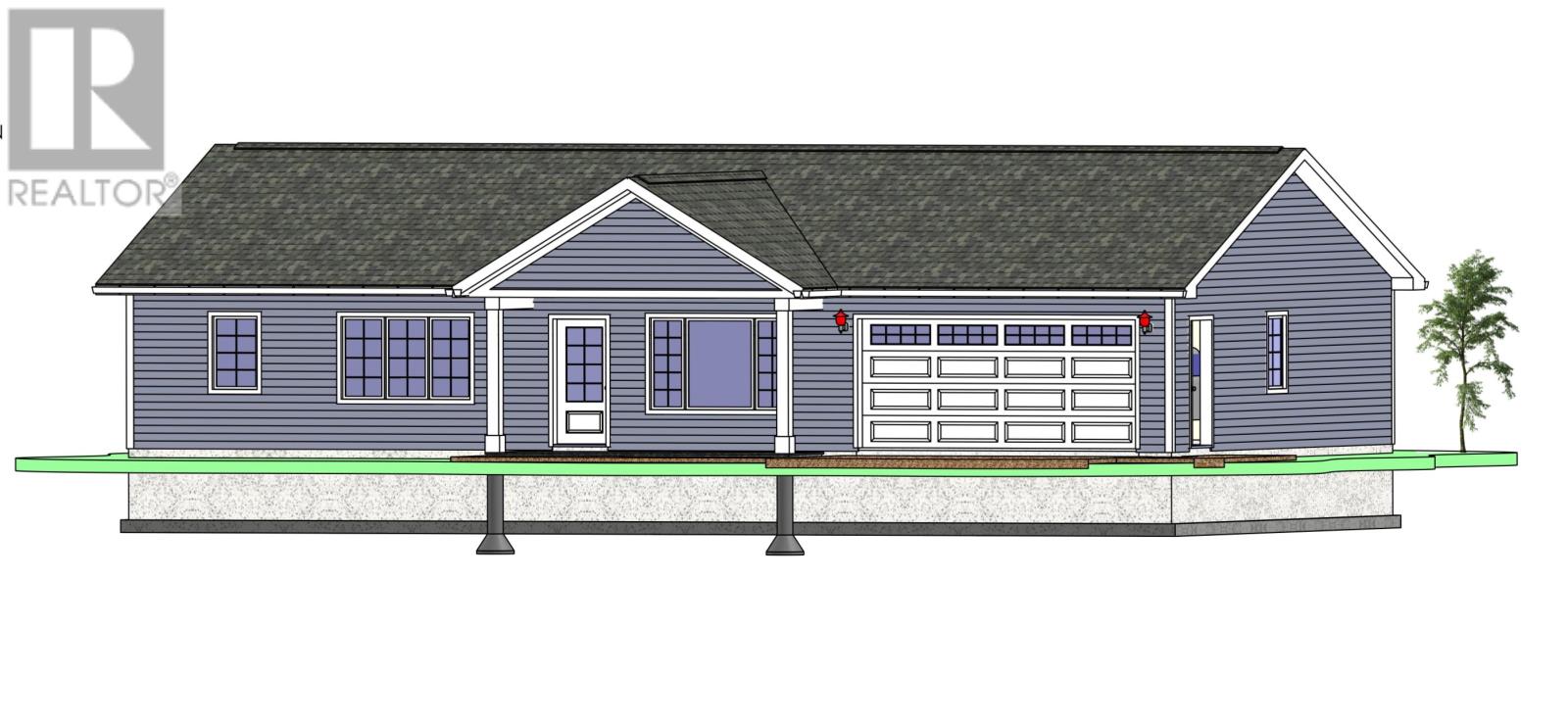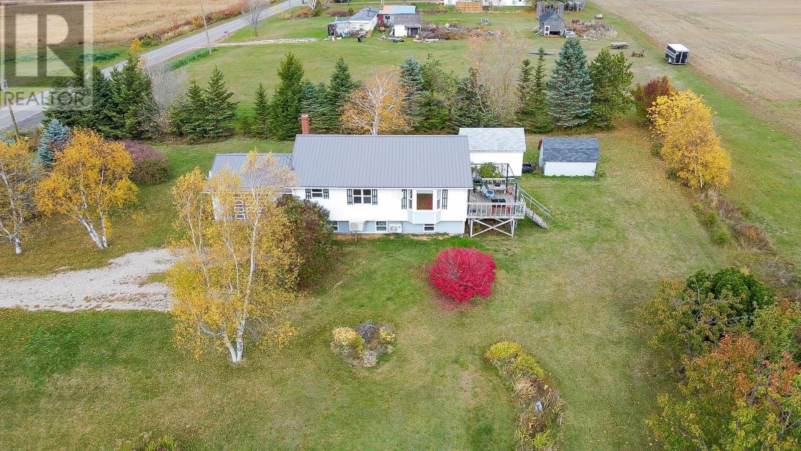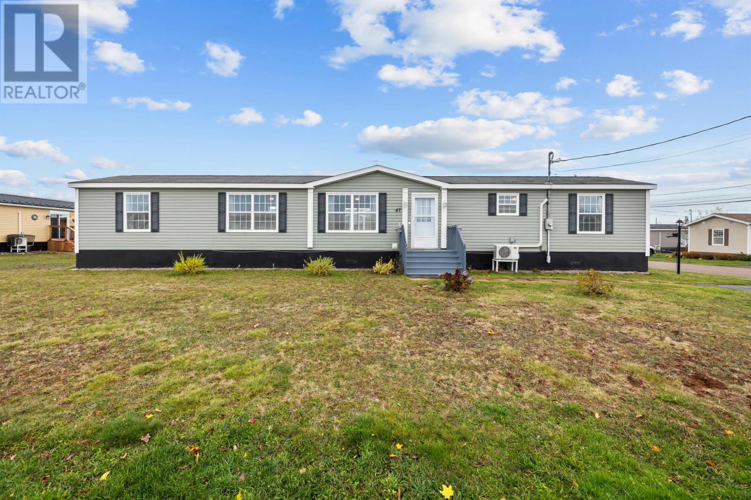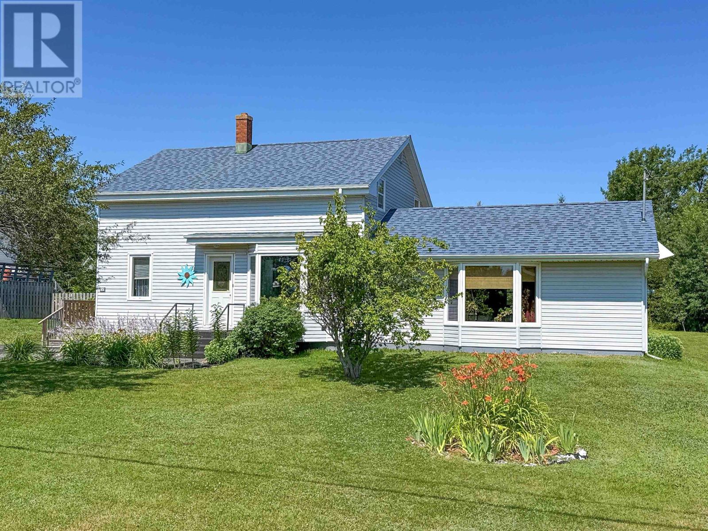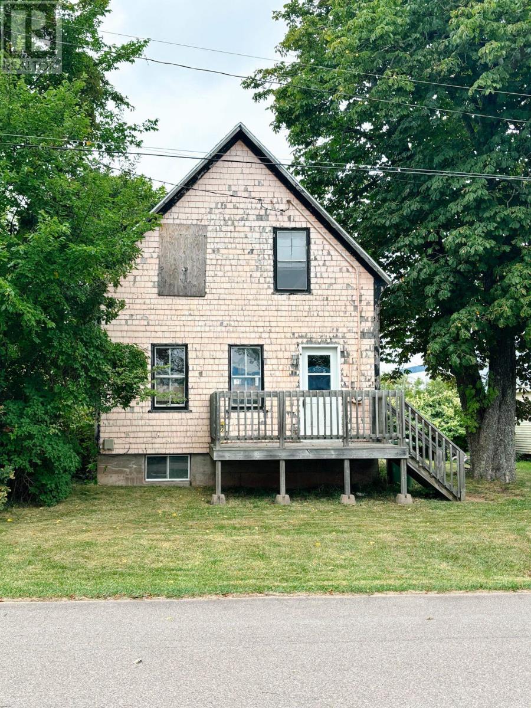11 Tide View Court
Charlottetown, Prince Edward Island
Solid, well-maintained 3 bedroom, 2 bathroom home in a great Charlottetown Location. Solar Panels, Heat Pumps, Electric Heat, make this energy efficient One-Level living an ideal starter or down-sizer. Also, we are in close proximity to all Charlottetown amenities via Foot, Bike, Automobile, or Public Transit...a walking/biking trail system, Golfing, and Schools, all within easy access. The Home is on a concrete foundation with a 4ft crawl space offering ample storage space to compliment the large storage shed. Monthly Lot Rental is $226. Come take a look, "Believing is Seeing." TLA...1064, Taxes...$3592, Shed...12 x 8, Back Patio...21 x 10, Front Patio....16 x 5. All measurements are approx. & should be verified if deemed necessary. (id:56815)
24 Holmes Lane
Charlottetown, Prince Edward Island
Welcome to 24 Holmes Lane, a beautiful semi-detached home offering comfort and style in a quiet, family-friendly neighborhood. This 3-bedroom, 2-bathroom home features an inviting open-concept main floor with vaulted ceilings, creating a bright and airy living space. The living/dining areas flow with ease into the kitchen, all designed for modern living. Kitchen is complete with white shaker cabinetry, a raised eating bar and walk-in pantry, providing extra space for kitchen and household items. The primary bedroom has a 4 piece ensuite bath and the two additional bedrooms offer multiple options for a home office space or fitness area. Large windows throughout the home allow for an abundance of natural light, enhancing the warm and welcoming atmosphere. Enjoy the convenience of a heated single-car garage with room for storage, as well as a large lot that provides the luxury to garden, play, or relax on the private deck. Ideally located within the sought after Lucy Maud Montgomery School system and just minutes from all the amenities of Charlottetown, this property offers the perfect balance of tranquility and city convenience. Whether you're a first-time buyer, downsizing, or searching for a well appointed family home, 24 Holmes Lane is ready for you. Please note that some photos have been virtually staged. All measurements are approximate and should be verified by the Buyer if deemed necessary. (id:56815)
1372 Rte 11, Linkletter Road
Summerside, Prince Edward Island
Welcome to 1372 Linkletter Road in Summerside - a beautifully updated and spacious three-bedroom, two-bathroom bungalow that combines modern comfort, style, and efficiency. This home has seen numerous upgrades throughout (please request the updated feature sheet for full details) and offers a bright, open-concept main living space perfect for both family living and entertaining. The welcoming front entry leads into a large kitchen, dining, and living area, where the living room features a cozy pellet stove for added warmth and charm. Patio doors off the dining room open to a generous deck and large backyard, creating an ideal space for outdoor enjoyment. The main level also includes an updated four-piece bathroom and three well-sized bedrooms, including a primary bedroom with a newly renovated ensuite bathroom. Efficiently heated and cooled with two heat pumps, this home ensures energy savings. The lower level provides even more living space, featuring a spacious rec room, a versatile flex room that could serve as a home office, gym, or guest area, a newly designed large bathroom/laundry room, and a utility/storage area. Completing the property is an attached garage offering convenience and additional storage. With its thoughtful layout, extensive updates, and efficient systems, this home is move-in ready and waiting for you to make it your own. (id:56815)
9 Irving Avenue
Stratford, Prince Edward Island
Introducing Stratford?s newest commercial development, featuring over 13,000 square feet of prime commercial leasing space in one of Prince Edward Island?s fastest-growing communities. Ideally located just off the Trans Canada Highway, this high-visibility property offers exceptional exposure and easy access for both customers and staff. The space is vacant and ready to be customized to suit a variety of uses, including professional service businesses, boutique retail, high-end coffee shops, dental practices, wellness clinics, and more. A minimum five-year NNN lease commitment is required. Leasehold improvement allowances are available, and an in-house general contractor is standing by to begin work immediately, offering a seamless fit-up process at the tenant?s expense. Positioned beneath four stories of residential units, this mixed-use development offers a built-in customer base and a rare opportunity for businesses looking to thrive in a high-traffic, high-demand location. Commercial spaces of this caliber are seldom available on PEI?secure your lease today and be part of Stratford?s newest landmark. Shareholder is also a REALTOR. (id:56815)
11 Wilfred Drive
Cornwall, Prince Edward Island
Situated just minutes from the City of Charlottetown's Western boundary and just off York Point Road on Wilfred Drive in Cornwall and only a 5 minute drive to Cornwall center and a 10 minute drive to downtown Charlottetown. The property is situated on a large half acre lot and this three level side split is set back from the street and boasting some mature shade trees and newly paved driveway. When you enter the large mid level foyer you have access to the upper level, lower level and rear deck. The upper level includes a large kitchen and dining area, a cozy family room with wood burning fireplace and a spacious living room offering loads of natural light with big windows, also this level has the very spacious primary bed room and full bathroom. The lower level offers the extra large great room with bright south facing windows, spacious laundry room, 3 more bed rooms and a storage room and garage. A large 12 KW generator in shed (with house hookup installed) is included with this property. All measurements are approximate. (id:56815)
614 - F North River Road
Charlottetown, Prince Edward Island
Fantastic Office/Retail Space for Lease! Location: 614 N River Road, Creekside Crossing, Charlottetown, Prince Edward Island. This prime property offers unparalleled accessibility and exceptional management. With over 6600+ square feet of fantastic office or retail space on the main level and high ceilings, it's perfect for a variety of businesses. Highlights: -High traffic location -Ample parking options -Rental incentives available. (id:56815)
75 Dorchester Street
Charlottetown, Prince Edward Island
75 Dorchester located in Historic Charlottetown's downtown core, this magnificent building has character defining elements which illustrate its heritage value, the buildings mass and its exterior shape with its stone lentils and sills make this one of Charlottetown's finest treasures. Over the years this building has served in a variety of capacities including a Residence, a Bank, a Store, a Boarding House, and a Warehouse for the PEI Liquor Commission. 75 Dorchester street's heritage value lies in its association with local entrepreneur, Owen Connolly and its importance to the streetscape. Built in 1864 this building has had many historical associations and uses, currently serves as an apartment building. Buildings like this do not come on market that often. (id:56815)
Lot 22 - 12 Bay Breeze
Marie, Prince Edward Island
To-Be-Built! This 1.10-acre parcel with panoramic views of St. Peter?s Bay , this to-be-constructed 1,280 sq ft residence offers a rare opportunity for complete personalization. Featuring 2 bedrooms, 2 bathrooms, an attached two-car garage, and a bright open-concept design, the home will be built to modern standards with energy-efficient systems throughout. Construction has not yet commenced, allowing the buyer to collaborate directly with the builder to select all interior and exterior finishes, flooring, cabinetry, fixtures, appliances, paint colours, etc. Protected by the full 10-year Atlantic New Home Warrant plus located minutes from Morell and St. Peter?s, and approximately 35?40 minutes from Charlottetown. *The Seller is also a Realtor. (id:56815)
438 Diversion Road
Mount Pleasant, Prince Edward Island
A wonderful family home on a spacious lot in a peaceful and picturesque corner of PEI. 438 Diversion Rd offers a warm setting where many family memories have been made and it is now ready for your next chapter. The open and airy main floor creates a welcoming feeling into the living area, 2 spacious bedrooms and bright sliding doors out to the spacious deck and backyard. Downstairs we find a second family room, bath and 2 more spacious rooms that, with a quick window swap, would create two more bedrooms. The large 1 acre lot is rich with fruit trees and adorned with thoughtful gardens and landscaping. There are also two large sheds for all your storage or hobby needs! Many upgrades over the years, including cosmetics inside, steel roof and septic. This home is a great value in today's market and ready for you. (id:56815)
47 Kenzie Myers Avenue
Summerside, Prince Edward Island
Welcome to 47 Kenzie Myers Avenue, a move-in ready 2 bedroom, 2 bathroom mini home located in one of Summerside's most sought-after mini home parks. The main level features a bright open concept kitchen, dining, and living area with sliding patio doors leading to the back deck. One side of the home offers a spare bedroom and full bathroom, while the opposite side includes a laundry area with a double wide closet and a spacious primary bedroom complete with an ensuite featuring a large jet tub, vanity, and toilet. This well maintained property is ideal for anyone seeking comfortable, low maintenance living in a convenient Summerside location. Lot rent is $249. (id:56815)
65 Gulf View Crescent
North Rustico, Prince Edward Island
Nestled in a picturesque corner lot in North Rustico, this exquisite 5 bed, 2 bath residence showcases a harmonious blend of natural beauty and convenience. The property's yard boasts a diverse array of trees, including several fruit-bearing species that yield an abundance of fruit annually. The adjacent of fruit annually. The adjacent wooded land encompasses acres of scenic trails, ponds, and direct access to Rustico beach and the National Park. The home's five bedrooms are strategically positioned to provide effortless privacy. The Open-concept kitchen and Dining area facilitate a seamless flow between rooms. The expansive Great room serves as an ideal setting for large gatherings or intimate retreats. The three season sunroom, accessible from the kitchen offers a versatile space suitable for various purposes. A staircase from the sunroom leads to two rooms situated above the workshop which has been meticulously transformed into a well-equipped space for project development. This residence is perfect for individuals seeking a peaceful, natural environment, while still being within walking distance to many amenities. The surrounding area features numerous restaurants, a Golf course, theatre, and shops ensuring a relaxed yet convenient lifestyle. (id:56815)
10 Victoria Street
Georgetown, Prince Edward Island
Attention investors and renovators! 10 Victoria Street presents an excellent opportunity to add value in a prime location. Situated on a quiet dead-end road leading to the water, with stunning views of Georgetown Harbour, this property has already undergone significant prep work and is ready for your finishing touches. The home has been fully gutted, with all new floor joists completed,ensuring a solid base for your project. A new shingled roof, a brand-new propane furnace (included in the sale), and a solid concrete foundation provide peace of mind and reduce upfront costs.Some framing has already been started,and additional building materials are included to help move the project along. Serviced by municipal sewer and currently on a private well (with the option to connect to municipal water), this property offers flexibility for future development. With the hard work already done, what you see is what you get no surprises. This blank canvas is an ideal investment opportunity ,whether you're looking to renovate and resell,create a rental property, or design a custom build in a desirable location close to the waterfront. (id:56815)

