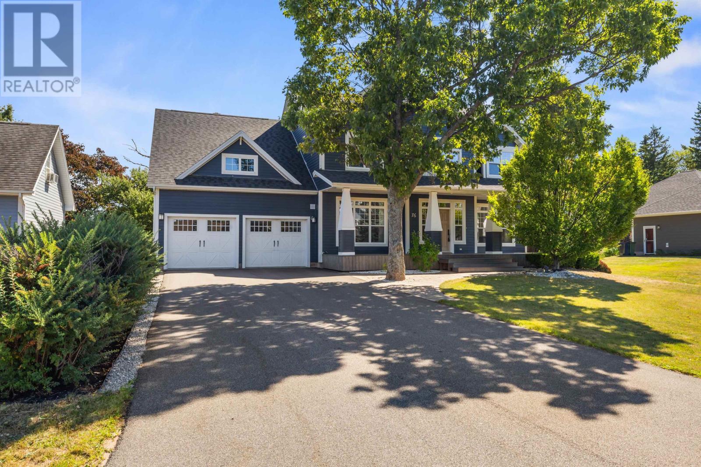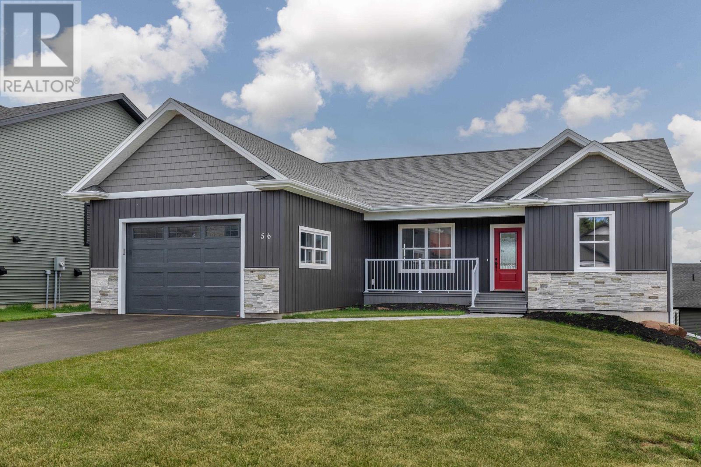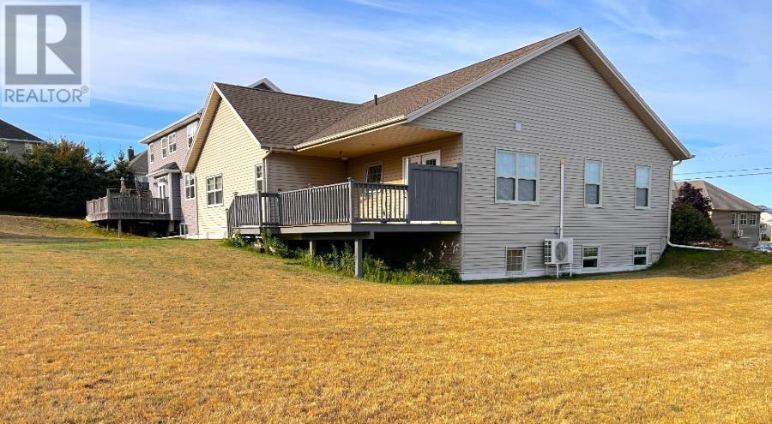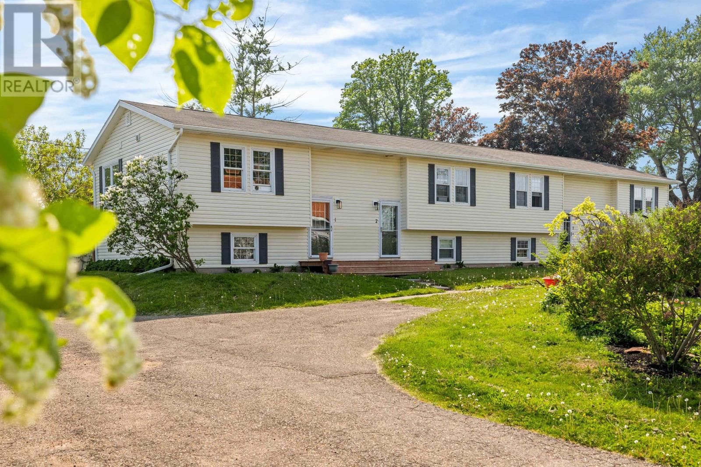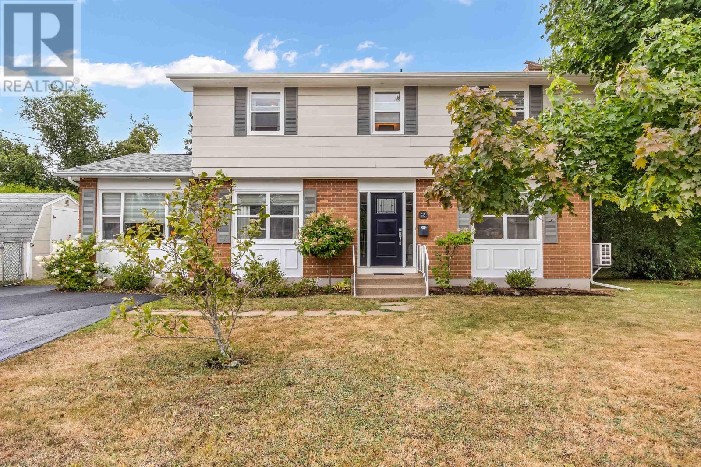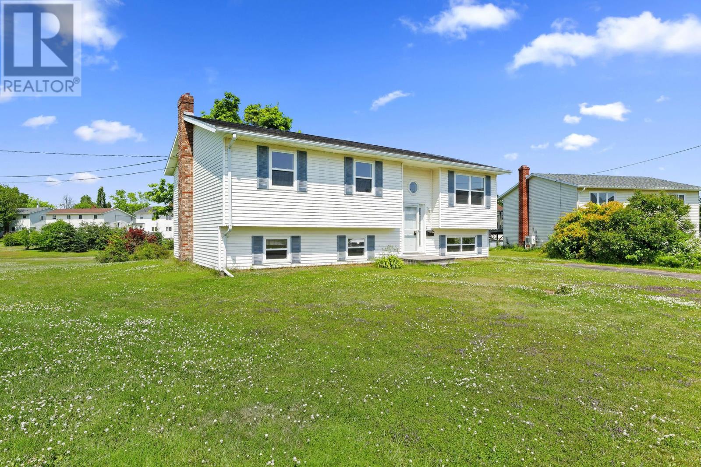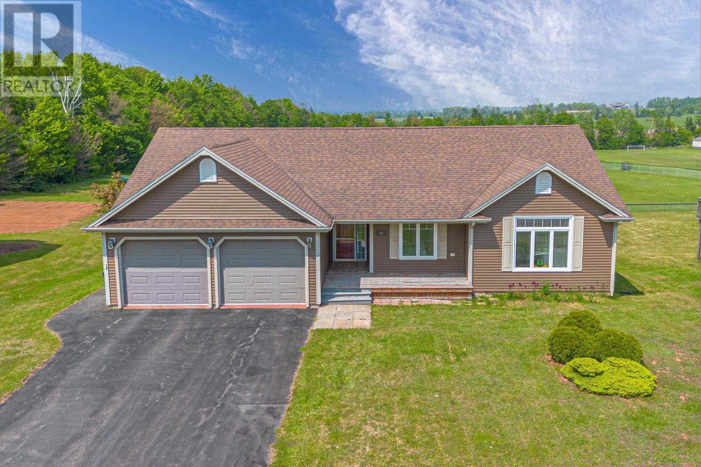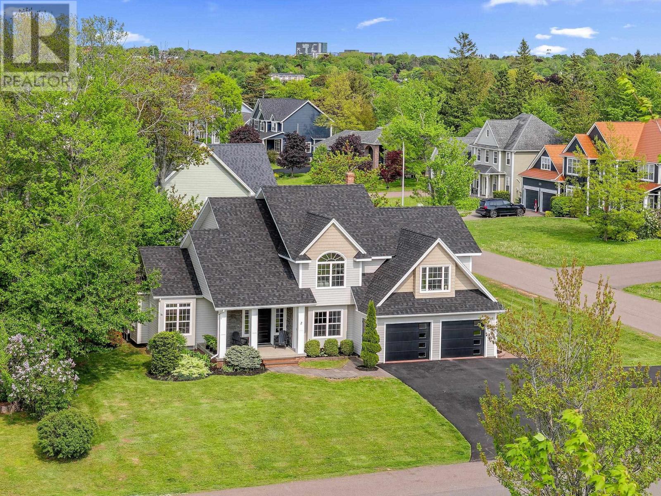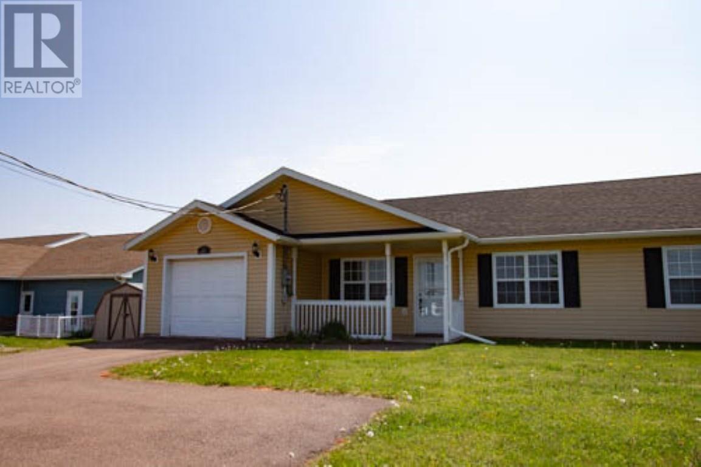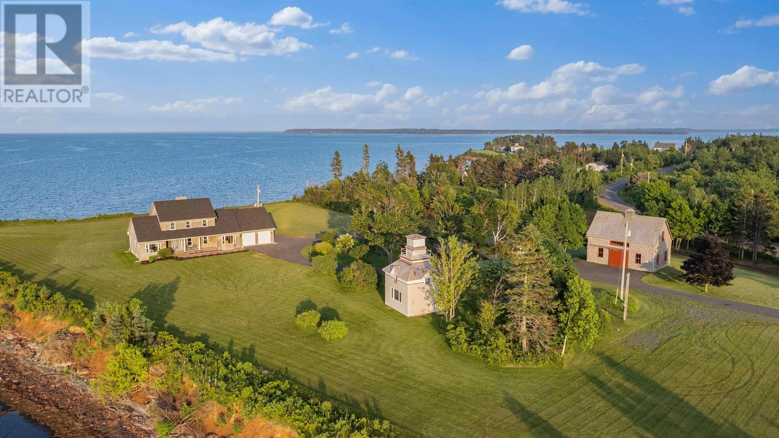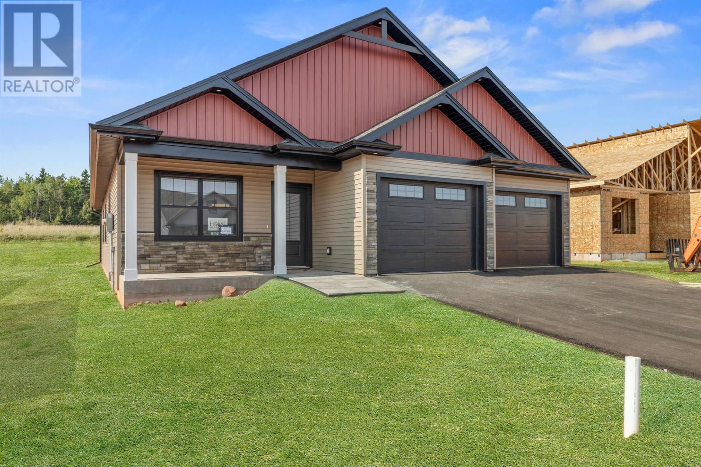76 Hunters Creek Drive
Charlottetown, Prince Edward Island
Custom built spacious family home in sought after Lewis Point Park, one of the most prestigious neighborhoods in Charlottetown. When you arrive on this property, you will be impressed by the curb appeal of this craftsman style home. It boasts nearly 4,000 square feet living space with 5 bedrooms and 4 bathrooms, mature lot, professionally landscaped with a fenced private south facing backyard, recently installed roof solar system, with deck and top of the line hot tub to enjoy year round. 9 foot ceilings on the main floor, large kitchen and breakfast nook blends the open concept and comfortable family spaces, transom windows everywhere with tons of natural light, large family room with propane fireplace, an office, dining room, a half bath, mud room off the garage complete this level. Upstairs it offers a very generous master suite with a huge walk in closet, a very spacious ensuite and a patio overlooking the backyard, three more great sized bedrooms with a main bath and a laundry room. The lower level with in floor heat features a rec room, a recently updated bath room with walk in shower, space for a bedroom is also available there. Plenty of storage space, double car garage, close to all amenities. Some photos are virtually staged. All measurements are approximate and should be verified by the purchaser if deemed necessary. (id:56815)
56 Alice Avenue
Charlottetown, Prince Edward Island
Discover 56 Alice Avenue in East Royalty's desirable Horseshoe Hill Estates. This impressive 4 bedroom, 3 bath walk-out home offers more than 2,400 sq. ft. of finished living space designed with comfort and convenience in mind. The main floor showcases a bright and airy layout, featuring a well-appointed kitchen, open dining area, and spacious living room with seamless flow, perfect for everyday living and entertaining. The primary suite includes its own full ensuite and walk-in closet, complemented by two additional bedrooms and a second full bath on the main level. Downstairs, the fully finished walk-out lower level expands your possibilities with a generous family room, fourth bedroom, third full bath, and an abundance of storage space. Whether you're hosting, working from home, or creating a private guest retreat, this level provides ultimate flexibility. Set in a quiet subdivision just minutes from downtown Charlottetown and close to schools, shopping, and everyday amenities, this home combines suburban comfort with city convenience. 56 Alice Avenue is a spacious, modern home that offers everything your family needs and more. (id:56815)
35 Harvest Dr.
Stratford, Prince Edward Island
Charming & Spacious Stratford Home on 0.25-Acre Lot Welcome to this beautifully maintained Stratford home offering the perfect blend of comfort, style, and functionality. Situated on a generous 0.25-acre lot, this home boasts 2,400 sq ft of total living space, including a fully finished basement with daylight windows for bright, comfortable living year-round. The open-concept main floor features gleaming hardwood floors and a spacious, modern kitchen ? perfect for entertaining family and friends. You'll find three large bedrooms and two full bathrooms on the main level, plus a rear mudroom to keep outdoor gear organized and out of the way. Downstairs, the lower level impresses with a large family room, fourth bedroom, and another full bath, offering ideal space for guests, teens, or extended family. There's also room for future expansion and ample dry storage throughout. The west-facing backyard is perfect for enjoying warm afternoon sun, and the home?s excellent curb appeal adds to its welcoming presence. A fantastic opportunity to own a well-cared-for home in a desirable Stratford neighborhood. All measurements are approximate and should be verified by the Purchaser. Welcome to the Open House on Sept 21 Sunday between 2-4 pm. (id:56815)
2 14 Marshall Street
North Rustico, Prince Edward Island
Welcome to Unit #2, 14 Marshall St., a charming 2-bedroom, 1-bathroom split-entry condo in the heart of North Rustico- one of PEI's most desirable coastal communities. This well-designed unit offers spacious, open-concept living on the upper level, featuring a bright kitchen and living area ideal for entertaining or relaxing. The lower level includes 2-bedrooms, a bathroom and laundry area providing a perfect layout for year-round living or seasonal enjoyment. Located a short walk from North Rustico's picturesque shoreline, boardwalk, and National Park beaches, this condo is perfectly situated to enjoy the best of PEI's north shore. Take advantage of nearby local restaurants, the community park, local stores, and recreational facilities- all just steps away. Whether you're looking for a year-round or seasonal residence, Unit #2 offers the charm of a friendly village paired with modern convenience and amenities. Don't miss your chance to own a piece of this vibrant community! Sizing is approximate and should be verified by the purchaser. Association fees $1000.00 to Contingency Fund to be paid by Purchaser upon closing. Taxes and assessment to be completed by province. (id:56815)
48 Prince Charles Drive
Brighton, Prince Edward Island
Welcome to 48 Prince Charles Drive, a beautifully updated home in the heart of Brighton. Set on a large and private 0.33-acre lot, this property offers the perfect balance of space, comfort, and location. Families will love being within walking distance of the waterfront and situated in one of the city's most sought-after school zones. The main floor is designed for both everyday living and entertaining, with an open-concept kitchen and family room, a formal living and dining area complete with fireplace, and the convenience of a main floor office, half bath and laundry. Upstairs, you'll find four bedrooms and a full bath. The finished lower level offers even more space with a rec room and another full bathroom. This 2,350 sq. ft. home has seen many thoughtful updates, giving buyers peace of mind for years to come. Recent updates include a new deck, roof re-shingled, heat pumps, electric hot water tank, chimney repointing and liner, and a fiberglass oil tank. Additional upgrades include 200-amp electrical service and modern windows throughout. With its prime Brighton location, spacious layout, and extensive updates, 48 Prince Charles Drive is the kind of home that doesn't come along often. All measurements approximate. (id:56815)
39 Carvell Court
Charlottetown, Prince Edward Island
Welcome to 39 Carvell Court, a well-maintained split-entry home located on a quiet, family-friendly in central Charlottetown. This spacious residence offers 5 bedrooms and 2 full bathrooms, making it an ideal choice for growing families, multi-generational households, or investors seeking rental income potential. The main level features a bright and inviting living room, a functional kitchen with adjacent dining area, 3 comfortable bedrooms, and a full bathroom. Large windows throughout provide abundant natural light, enhancing the warmth and openness of the home. The lower level includes 2 additional bedrooms, a second full bathroom, and a generously sized family/recreation room - perfect for guests, teens, or use as a home office. The basement-level windows provide excellent light, and there's direct access to laundry and utility areas. This property backs directly onto a green space with a park and playground, offering both privacy and a perfect setting for children and outdoor activities. It is also conveniently located just minutes walking distance to the University of Prince Edward Island (UPEI), making it a desirable option for university staff, students, or rental investors. Whether you're looking for a family home or a rental investment, 39 Carvell Court offers exceptional value, space, and location in one of Charlottetown's most convenient neighborhoods. All measurements are approximate and should be verified by purchaser if deemed necessary. (id:56815)
185 Essex Crescent
Charlottetown, Prince Edward Island
Welcome to this beautifully designed 4-bedroom, 3 bathroom home nestled in the sought-after Windsor Park subdivision. Featuring a desired split-entry layout this home offers both comfort and functionality for modern living. The open concept main level is perfect for entertaining, seamlessly connecting the kitchen, dining and living areas with an abundance of natural light. The attached, heated, double car garage provides convenience and cozy access during the colder months. Step outside and enjoy the serene backyard, which backs onto a peaceful wooden space, ideal for relaxing, playtime, or hosting summer gatherings. With plenty of room for the whole family and thoughtful design throughout, this home is the perfect blend of privacy, style, and practicality. All measurements are approximate and should be verified by the purchaser if deemed necessary. Please note: realtor is directly related to vendor. (id:56815)
53 Bonavista Avenue
Stratford, Prince Edward Island
Discover comfort and space in this 5 bedroom, 4 bathroom home located at 53 Bonavista Avenue, Stratford. Situated next to Kinlock Park, this residence offers the perfect blend of convenience and tranquility. Upon entry, you are greeted by an inviting foyer leading to a spacious living area flooded with natural light. The modern kitchen features countertops, ample storage, and stainless steel appliances. The upper level boasts generously sized bedrooms, each offering ample closet space and serene park views. The master suite includes a luxurious ensuite bath ensuring privacy and relaxation. The lower level features a versatile walkout basement, perfect for entertaining guests or creating a cozy family retreat. Enjoy seamless indoor-outdoor living with direct access to the beautifully landscaped backyard. With prime location near parks, schools, and essential amenities, this home offers the ultimate in family living. Do not miss the opportunity to make this your dream home in Stratford. All measurements are approximate and should be verified by purchaser if deemed necessary. (id:56815)
2 Sheffield Crescent
Charlottetown, Prince Edward Island
Take the time to view this beautiful home at 2 Sheffield Crescent, located in a select neighborhood in Lewis Point Park. Situated high on a mature lot this home boasts huge curb appeal and has been completely updated in the past year. Finished on two levels with 2,318 sq ft of living space and featuring: spacious entry with open staircase, bright and cozy living area with propane fireplace, skylights and access to patio, east facing kitchen with ample cupboards-lg island-storage pantry and access to back mudroom with additional storage, dining area off the kitchen with bay window overlook the back yard, half bath, and office/den. There are 4 bedrooms and 2 bathrooms on the upper level. Primary bedroom is spacious with 2 walk-in closets, heat pump and a remodeled ensuite with soaker tub, shower and double vanity. This home has experienced a massive update in the past year including new kitchen with granite counter tops & all new appliances, new flooring throughout, new staircase, new interior trim and painted throughout, new fireplace & surround, all bathrooms remodeled, 2 heat pumps, all vinyl windows serviced with 5 thermopanes replaced. Exterior: driveways repaved, front step-pillars stone accent added at entryway, vinyl shake accents added, exterior color changed, new exterior lighting, new exterior doors including garage doors, new composite patio deck & new fence. The lower level is easily finished for additional living space or a secondary suite and features a second entry stair case from the garage. Roof has been shingled and new propane furnace in the past 2 years. Located in a great neighborhood close to all amenities, grade schools & UPEI. This home is move in ready and waiting for you! (id:56815)
393 Macewen Road
Summerside, Prince Edward Island
Discover this fantastic semi-detached property, offering two spacious units, each featuring 2 bedrooms and 1.5 baths. Whether you're looking to purchase a single unit or invest in both for an excellent income opportunity, these well-finished homes are a perfect choice. Each unit boasts a private deck, ideal for relaxing and enjoying the large, mature lot. Conveniently located in the heart of Summerside, this property offers both comfort and convenience. Don't miss out on this exceptional opportunity! (id:56815)
545 St. Andrews Point Road
Lower Montague, Prince Edward Island
Exceptional and private yet very accessible waterfront property! 6 acres with over 1500ft of Sandy Shoreline. Your own Point and your own private beach in an area known for being a boaters paradise. Montaque is a bustling little Eastern PEI town with a great old fashion feel. Great restaurants and breweries and all the of the amenities. Extremely well built high end home. 3400 sqft feet 5 bedroom, 4 bathroom dreamhouse with water view from every window, and a high end chef?s kitchen. Gorgeous and spacious bedrooms, bathrooms, and huge Sunroom bring the wow factor. lower level features a Music studio, workshop, and ample storage. The detached guesthouse is a Charming former lighthouse. Third building on the property is a detached garage building known as 'The Carriage House' has potential for further living space. Extremely unique and special property in a league of its own. Pillared entrance leads way to vast greenspace and exotic water views in every direction. As an investment comparable properties rent for $8-10,000/week. All amenities including restaurants, shops, microbreweries and golf courses within a few minutes drive. Short drive to some of the Island?s best beaches and other attractions. Nova Scotia ferry and Charlottetown Airport 30 minutes away. This property package includes 3 properties which lends itself to numerous possibilities for subdivision or future development. Properties like this DO NOT come up often and has to be seen in person to truly appreciate. This is the PEI dream. Realtor is related to vendor. All measurements are approximate and should be verified by purchaser if deemed necessary. *Vendor Financing options available. *Check out the website for additional info! https://standrewspointbeachhouse.ca/ *THis Property is not in the foreign buyer ban area. Foreign buyers welcome!*. (id:56815)
57 Alice Avenue
East Royalty, Prince Edward Island
Prepare to be impressed when you enter this fantastic new build in the family-friendly community of East Royalty. Welcome to 57 Alice Avenue, located in the Horseshoe Hill Estates subdivision. This home features an abundance of natural light and a layout designed for easy living and entertaining. You will be impressed with the open concept which features a beautiful kitchen with custom cabinets, quartz countertops and a walk-in pantry. The master bedroom suite with a walk-in closet, ensuite bathroom with a quartz countertop and custom tiled shower makes bedtime and waking up a little easier. Other highlights of the property include central air, in-floor heating, heat pump, tray ceiling, home warranty, covered deck, veranda and so much more. Enjoy easy access to schools, shopping, golf and only minutes to downtown. Photos of the interior are a facsimile of 55 Alice Ave. (id:56815)

