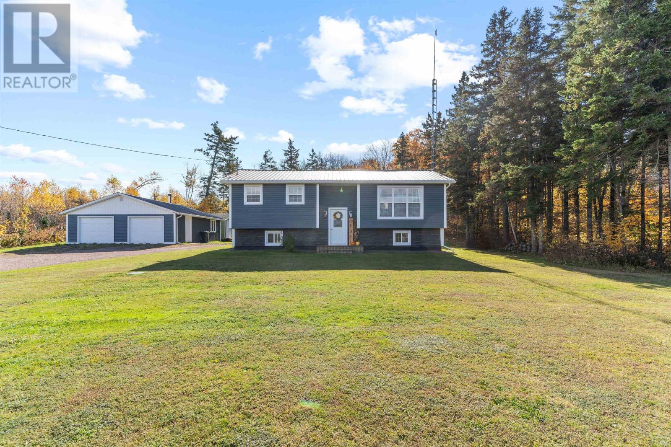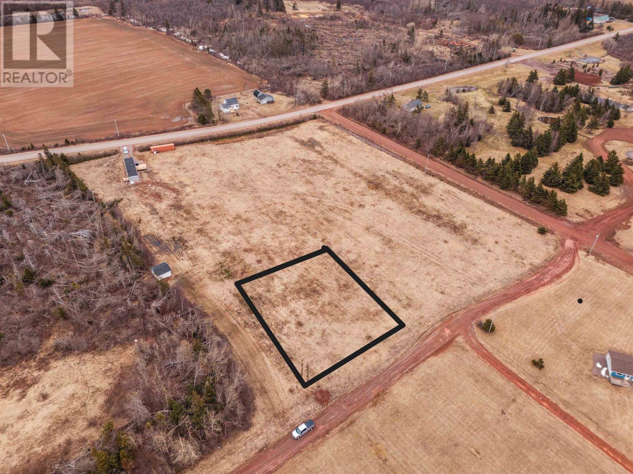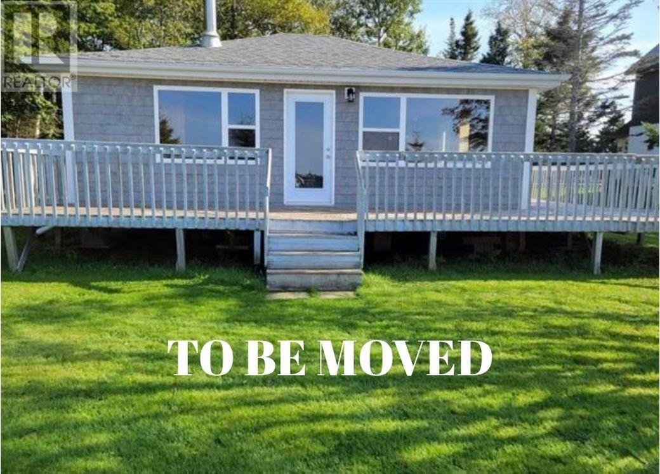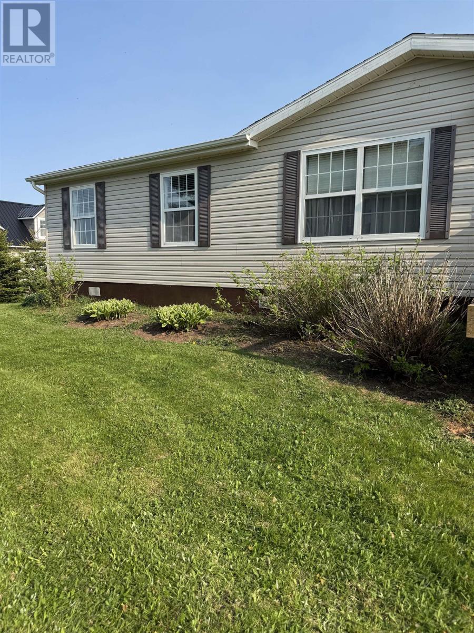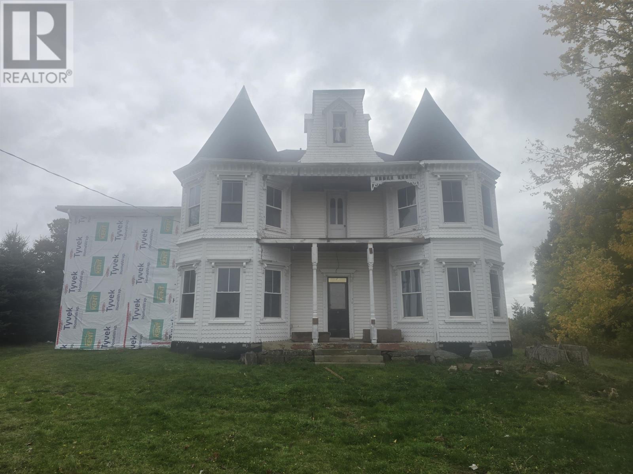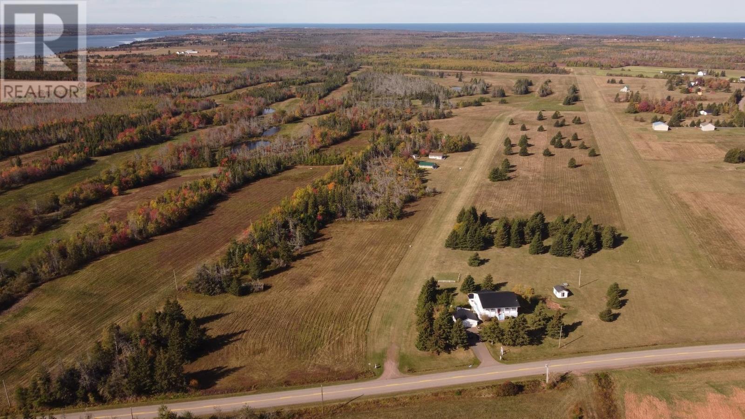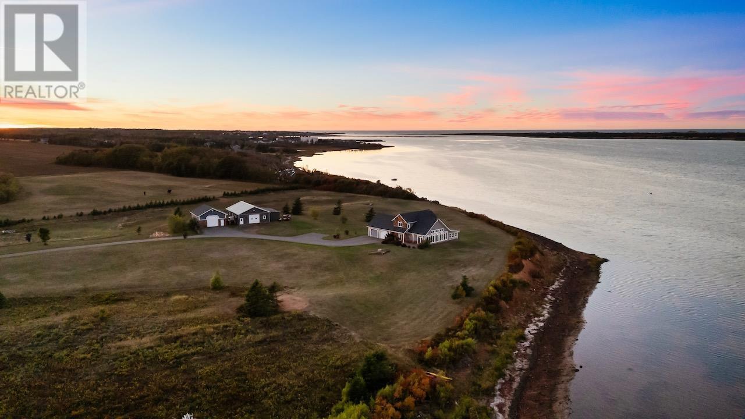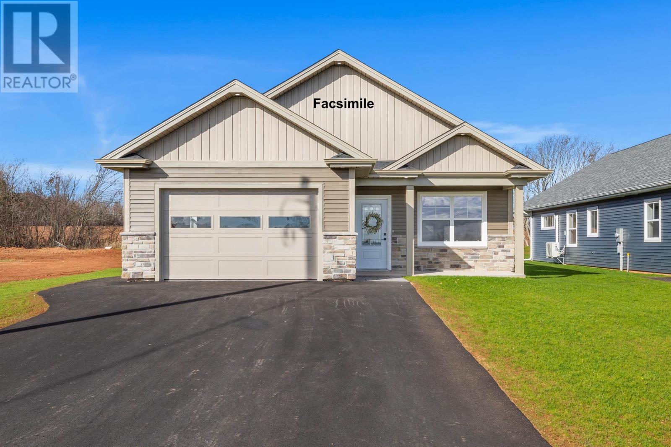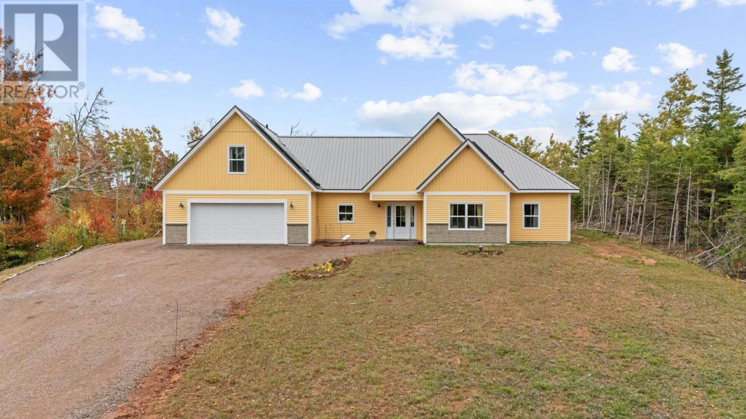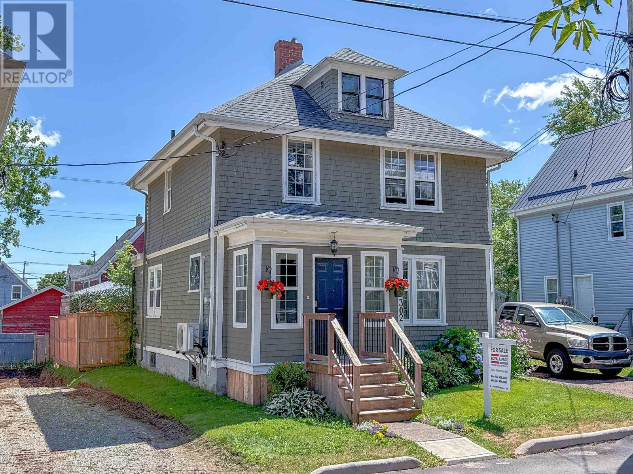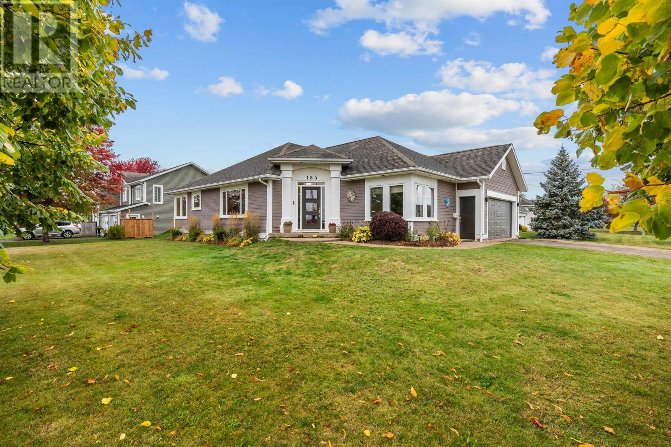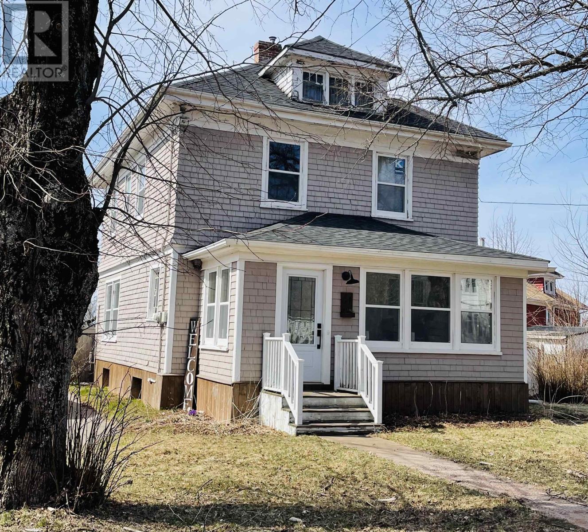407 Oliver Road
Huntley, Prince Edward Island
Welcome to 407 Oliver Road in Huntley, a beautifully updated 3-bedroom, 2-bath home offering 1,840 sq. ft. of modern living space on a .31-acre lot. With a 28 × 32 double garage, 12 × 12 shed, and a 17 × 17 back deck featuring a screened 11 × 11 gazebo, this property perfectly blends style, comfort, and outdoor enjoyment. Step outside and unwind around the sweet backyard fire pit area, the perfect spot to relax with family or friends under the stars. Inside, the main level features an open-concept layout connecting the kitchen and living room, ideal for entertaining. The kitchen offers bar-top seating, modern finishes, and great flow into the bright living area. Down the hall are two bedrooms, including the primary, and a full main-level bath. The lower level adds even more versatility with a third bedroom, a large bathroom/laundry combo, a rec room, and an extra finished room that could easily become a fourth bedroom (just add an egress window), home office, or hobby space. Recent upgrades include new siding (2024), a steel roof (approx. 2 years old), and Govee smart outdoor lighting on both the home and garage for a warm, welcoming glow in the evenings. Centrally located in Western PEI, just 5 minutes to Alberton, 15 minutes to Tignish, under an hour to Summerside, and about 1 hour 45 minutes to Charlottetown, this home offers small-town tranquility with easy access to amenities, schools, and beaches. This move-in-ready property truly has it all, modern updates, outdoor living, and rural charm, ready for you to move in and enjoy! (id:56815)
Lot 1 Beairsto Drive
Darnley, Prince Edward Island
This 1 acre cottage lot located on Beairsto Drive in Darnley is the perfect place to build a summer cottage . Located within walking distance of the beautiful Thunder Cove Beach or Darnley Basin. 15 minutes from the town of Kensington or Cavendish Road Frontage Approx. 390 feet by 195 feet deep. (id:56815)
84 Acorn Drive
Cascumpec, Prince Edward Island
TO BE MOVED! This charming 24 x 28 cottage features a cozy open-concept layout with two bedrooms and one full bath. The interior is finished entirely in warm, natural wood, creating a rustic, inviting atmosphere. Ideal for a peaceful getaway or minimalist living, this thoughtfully designed space blends comfort and simplicity in a beautifully compact footprint. Also included are 3 sheds; 2 are 8X10 and 1 is 5X8. (id:56815)
945 Newton Road
Newton, Prince Edward Island
Discover the perfect blend of comfort and country living in this well maintained, beautifully landscaped 4 bedroom, 2 bathroom mini home on a generous sized lot located in picturesque Newton. Just a 20 minute commute to Summerside, 30 minutes to Charlottetown and conveniently located near Kinkora and Scales Pond, this property has it all. At 22 years old, this home has been thoughtfully updated with modern conveniences, making it move in ready! Recent updates include the roof, patio door, flooring, front deck, heat pump, pool (just 1.5 years old) and all new appliances including the washer and dryer. This property will not disappoint! (id:56815)
27 Mink River Road
Murray Harbour North, Prince Edward Island
This stately home is the "Clow House" built in 1865 by James Clow, a prosperous shipbuilder and merchant. It is one of the most outstanding homes in eastern PEI and is located near poverty beach, Clow's Wharf and Seal Cove campground and golf course. 15 minutes to Montague. An ideal blank canvas for you to open up your own bed and breakfast or set up as an airBnB. The home has been stripped down to the studs inside with 10ft ceilings and incredible architecture. This is a great opportunity to restore one of eastern PEI's oldest homes. The fireplace mantels, original doors and mouldings and reconstructed baluster for balcony are still on-site; original staircase, large stone 7ft foundation in excellent condition. Present owners have re-finished the roof, installed new geothermal well with duct work in place for it and new drain plumbing for 5 bathrooms and kitchen. Home also has new electrical panel and meter. No PDS, property being sold ?as is where is?. (id:56815)
Route 16 Northside East
Cable Head East, Prince Edward Island
A Rare Multi-Faceted Development Opportunity in Beautiful PEI This truly rare opportunity to acquire a partially completed golf course with adjacent properties including a private airfield and a residential subdivision ? all located in one of Prince Edward Island?s most scenic and sought-after regions. With over 200 acres of prime land, this offering provides a unique blend of recreational, residential, and commercial development potential in a growing tourism and lifestyle destination. Core Offering: Golf Course Development 18-Hole Golf Course (Partially Completed): The groundwork for a full 18-hole course is well underway. With holes already shaped and partially developed, the course layout has been professionally designed to flow with the island?s natural topography. Site Work Completed: Extensive earthworks, initial grading, and basic irrigation infrastructure are already in place, reducing upfront development costs and timelines. Scenic Setting: The property features rolling fairways, mature tree lines, and ponds ? ideal for a high-end golf experience. Expanded Opportunity: Adjacent Airfield Private Airstrip: Located directly adjacent to the golf course, this operational airfield offers a rare aviation amenity for private pilots, tourists, and resort guests. Infrastructure: Includes 2 well maintained runway ideal for fly-in golf experiences or VIP resort packages. Residential Development: Subdivision Lots Approved Subdivision: Adjacent to the golf course is a fully surveyed and serviced residential subdivision with 7 remaining lots. Investment scalability: With the foundation work already completed, you can scale the development as budget and vision allow. (id:56815)
128 Red Head Road
Morell, Prince Edward Island
Welcome to 128 Red Head Road, an extraordinary waterfront estate where quaity meets country elegance. Nestled on 20 pristine acres with over 720 feet of private shoreline, this magnificent 3-bedroom, 4-bathroom residence embodies refined rural living at its finest, offering sweeping panoramic views and world-class equestrian amenities. Upon arrival, the grandeur begins with a 36?x28? heated, powered garage, complemented by an impressive 34?x48? + 32?x15?10? barn featuring multiple stalls and direct access to 8 acres of fully fenced paddocks - a dream come true for horse lovers. Step inside and be welcomed by a spacious foyer leading to the attached heated garage, complete with a utility room, half bath, and washer/dryer. The heart of the home is the great room, where soaring ceilings and floor-to-ceiling windows bathe the space in natural light. Here, custom cabinetry, a two-tier island, and a sandstone-hearth propane fireplace create a warm yet sophisticated atmosphere. The open layout flows effortlessly to the outdoor sitting area and the tranquil sunroom, designed for comfort with insulated walls, vinyl windows, and breathtaking views of the bay. The primary suite is a serene retreat, featuring a private entrance to the sunroom, walk-in closet, ensuite with double vanity, laundry area, and its own heat pump. Upstairs, two elegant bedrooms share a Jack & Jill bathroom; one opens to a private balcony overlooking the shimmering water. A dedicated office and generous storage complete this level. Every detail has been meticulously designed for comfort and performance, including geothermal heating and cooling, generator hookup, ultraviolet water purification, 200-amp electrical service, and provisions for additional underground power lines. A rare offering of beauty, function, and serenity - 128 Red Head Road is more than a home; it?s a lifestyle defined by sophistication, space, and peace. (All measurements approximate; buyers to verify.). (id:56815)
89 Samantha Lane
Cornwall, Prince Edward Island
Facsimile photos - New build photos coming soon! Welcome to 89 Samantha Lane, nestled in Cornwall's newest subdivision, Scottsview Meadows. This home is located on a quiet, private street with sidewalks, perfect for walks and enjoying the neighbourhood plus steps to Cornwall Amenities. Boasting 1,466 sq. ft. of comfortable slab living, this 3-bedroom, 2-bathroom home includes a 1.5-car heated garage with epoxy flooring & garage window for natural light. The front entry greets you with a XL double-paved driveway, stone walkways, and a covered front veranda. Inside, you'll find a mudroom nook area while seamlessly connecting the garage access, as well as a convenient coat closet. The open-concept living space features floor-to-ceiling custom kitchen cabinets, full pantry, backsplash, quartz countertops, and a large kitchen island and under-mounted kitchen sink facing a sun-filled window. The kitchen and dining area flows seamlessly into the living room, which boasts a tray ceiling with recessed lightning throughout and an oversized three-door slider patio beaming in natural sunlight that opens onto a beautiful stone veranda patio and private quiet backyard. The tucked-away large primary bedroom offers a walk-in closet and an ensuite bath with custom cabinetry, double sinks, and a walk-in shower with black custom shower door and shower taps. Off the primary suite is a separate laundry room with shelves and a linen closet for added convenience. The two additional guest bedrooms are spacious, each with double closets, & the main guest bath includes a window to let in natural light. Additional features include vinyl plank flooring throughout, ample windows for natural sunlight, epoxy garage flooring, floor-to-ceiling kitchen cabinetry, tray ceiling, stone walkways and patio, and a Home Warranty for peace of mind.The home is heated by electric with electric baseboard rads & heat pump. Includes stainless kitchen appliance package. Lawn is to be sodded g (id:56815)
56 Sunrise Drive
Morell, Prince Edward Island
Stunning 4-Bedroom, 3-Bath Home with Exceptional Finishes & Thoughtful Design! Welcome to this beautiful and spacious 4-bedroom, 3-bath home, offering exceptional space, style, and comfort throughout. On the main floor, you'll find a large primary suite featuring a custom-tiled shower with a marble floor, a relaxing soaker tub, dual sinks, a private toilet room, and a walk-in closet conveniently connected to the laundry area. The opposite side of the home offers two spacious bedrooms, each with generous closets, and a second full bathroom. Pocket doors throughout provide both privacy and elegant flow. Just off the entryway is a flex/sitting room, ideal for an office or den. From there, step into the open-concept living area with a beautiful fireplace and large sitting space, seamlessly connected to the gorgeous gourmet kitchen. The kitchen features an 8-foot island, perfect for entertaining, plus an inviting coffee or breakfast nook. Upstairs, discover a bright and airy space ideal for guests, extended family, or a private retreat - complete with a full bath, large closet, mini kitchenette, and separate bedroom. Additional highlights include a garage converted into a yoga or fitness studio, custom finishes throughout, and beautiful flooring that adds warmth and charm to every corner of the home. Every detail of this property has been thoughtfully designed to create a comfortable, functional, and truly exceptional living experience. Located only 25 minutes from Charlottetown and 5 minutes from beautiful beaches and world class golf at The Links Of Crowbush Golf resort. (id:56815)
302 Richmond Street
Charlottetown, Prince Edward Island
Well built home with yesteryear craftmanship. This main floor features a good size living, Dining room, kitchen, Laundry room and a 2 pc washroom, Stained Glass windows, beautiful solid Wood Pocket doors separating the Living room and Dining room. Original hardwood floors throughout. Solid Wood doors and wide trim throughout. Large attractive deck and gazebo, fenced in back yard with vegetable and flour beds. An oasis in the downtown area. The second floor has 3 bedrooms and a 3 pc bath. There is a large attic area for possible expansion. The property is located near the Victoria Row, Confederation Centre, shopping, The Charlottetown waterfront and much much more. NOTE : The Listing Agent is Part Owner of The Property. (id:56815)
185 Crozier Drive
Summerside, Prince Edward Island
Welcome to 185 Crozier Drive in Summerside, a beautifully maintained ranch-style home that perfectly blends comfort, functionality, and lifestyle. Situated in one of the city's most desirable neighborhoods, this property offers the ideal balance between peaceful living and proximity to all major amenities, schools, and recreation. This rancher style home was designed with flow and natural light in mind. The open-concept family area connects seamlessly to a gorgeous kitchen, complete with ample cabinetry, a large island, and updated appliances. The adjoining dining space offers a warm and inviting setting for family meals or entertaining guests. Just off the family room, the sunken living room with a propane fireplace adds an elegant touch and serves as the perfect spot to unwind. South-facing windows fill the home with natural light and offer lovely views of the Wilmot River. The home features three spacious main-floor bedrooms, including a primary suite with an ensuite bath, plus a second full bathroom. Every detail showcases quality craftsmanship and pride of ownership, from the hardwood floors throughout to the thoughtful layout that makes daily living both easy and enjoyable. The finished basement provides plenty of extra space, including a guest suite, a three-piece bath, an office area, and abundant storage. The newly upgraded 200-amp electrical panel adds to the many recent updates. Step outside to your private backyard oasis, featuring an in-ground pool with a brand-new liner and heater. The fully fenced yard offers privacy and security, making it a great space for family gatherings, barbecues, and outdoor entertaining. Additional features include an attached 1.5-car garage, a paved double driveway, a heat pump, baseboard heating, an oil furnace, a propane fireplace and central vacuum. Set on a 0.33-acre lot with beautiful landscaping, this property offers a wonderful lifestyle in one of Summerside's finest areas. (id:56815)
61 Woodleigh Drive
Kensington, Prince Edward Island
61 Woodleigh Drive, Kensington, is where the ideal convenient location meets the quintessential two-story family home. This 4-bed, 1.5 bath home has been tastefully updated so that the new owners won't have any projects or updating to worry about but the original character of the home has been maintained. The kitchen is spacious, bright and updated. There is a large yet cozy sun porch begging for someone to sit and soak up the sun while sipping their morning coffee all year round. The new roof and new windows offer additional value for money for the new owners. Walking distance to: schools, medical centre, pharmacy, groceries, coffee shops, restaurants, police/municipal services and walking-trails/green-spaces. There is no need to own a vehicle when you live here but the driving time to some of PEI's best north shore beaches is only 10-mins, while Summerside, is a 5-10 min drive and Charlottetown is only 30-35 mins away. Priced aggressively for a fast sale and closing. Note: Property meets the price criteria for the provincial first-time home-buyer's program. This home and convenient location will not disappoint. (id:56815)

