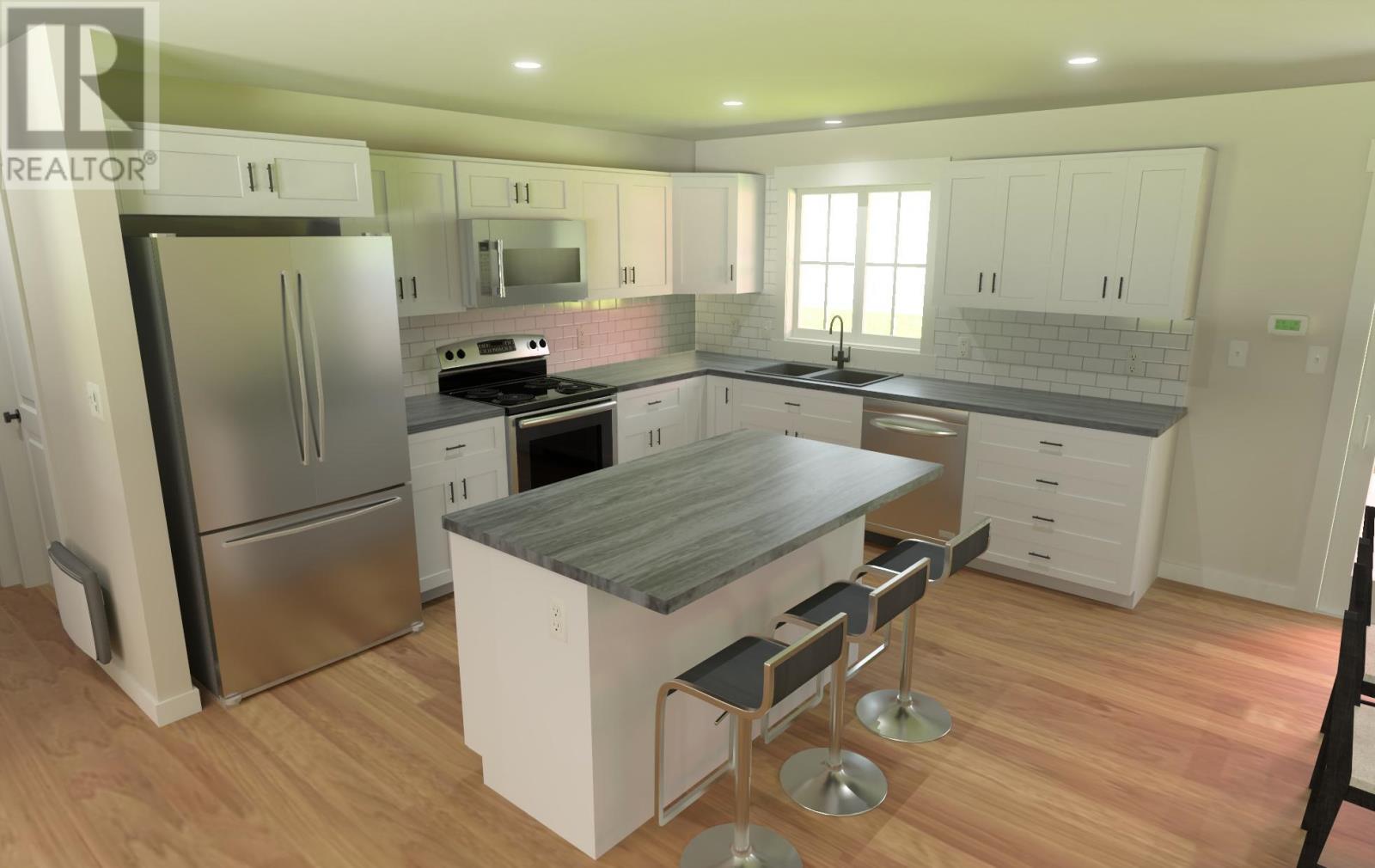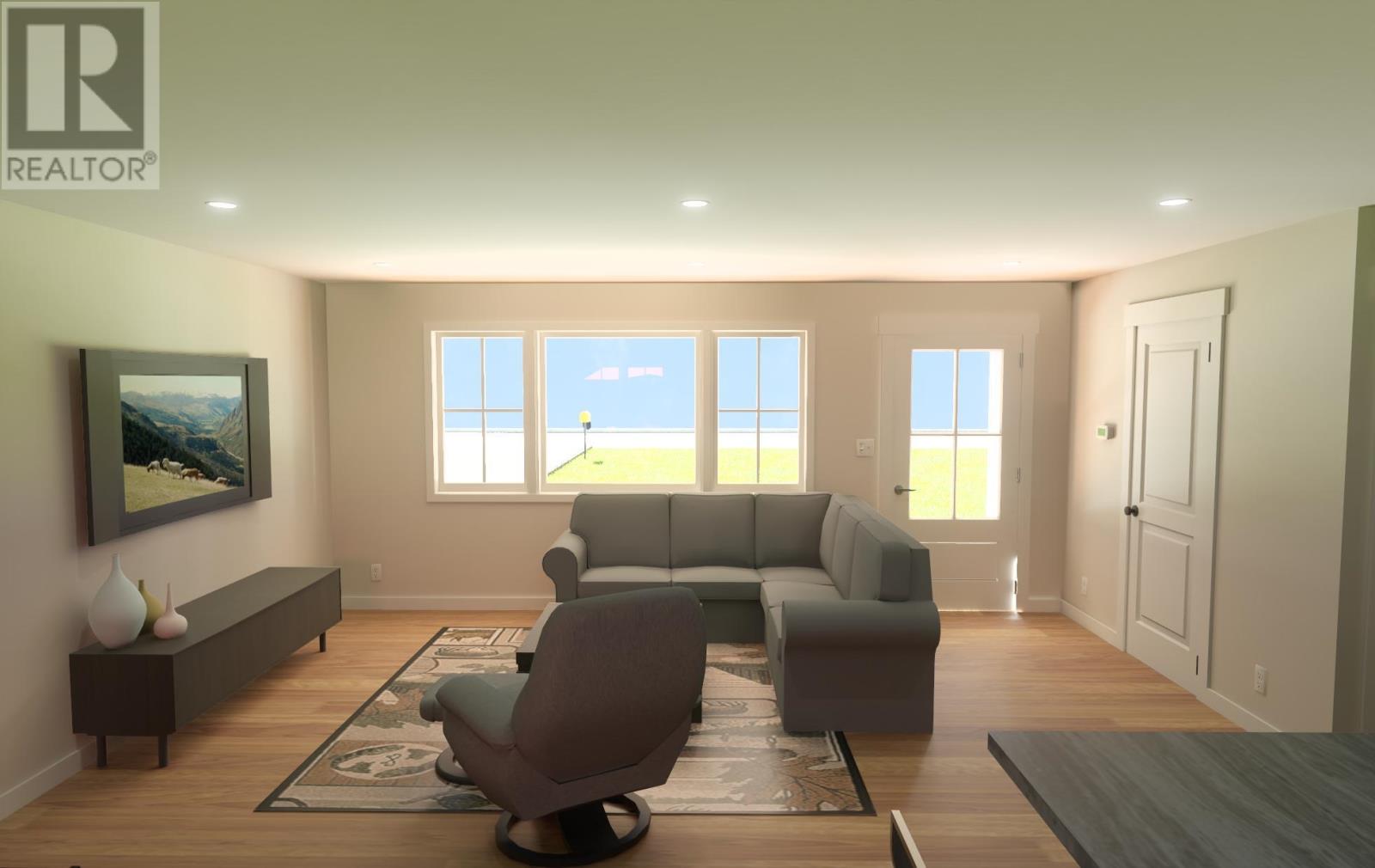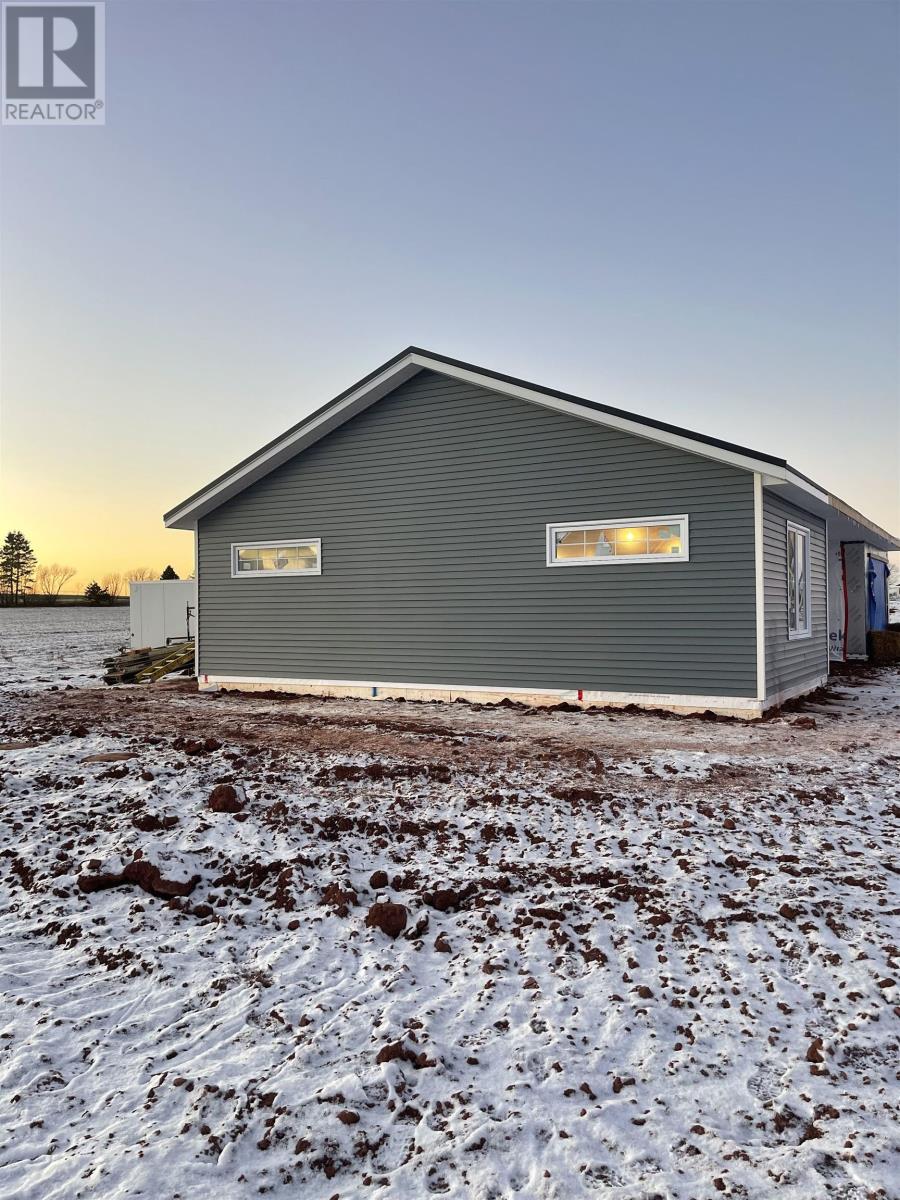2 Bedroom
1 Bathroom
Air Exchanger
Wall Mounted Heat Pump, Radiant Heat, Heat Recovery Ventilation (Hrv)
$359,000
Welcome to your new home on Lily Lane, a meticulously designed, energy-efficient residence on a generous .94-acre lot. This two-bedroom property is nestled in a peaceful residential neighborhood surrounded by rolling farmland, offering distant views from both the front and back of the house. Built with attention to detail and above-minimum code standards, this home provides an exceptional living experience. The custom Seagull Cabinets kitchen features a functional center island and stainless steel appliances, blending style and practicality. Large casement windows in the bedrooms and an abundance of natural light throughout the house enhance its spacious and inviting atmosphere. The home?s orientation and roof overhang have been carefully planned to maximize sunlight in the winter while minimizing heat during summer, ensuring year-round comfort. A heat pump and advanced ventilation system provide efficient heating, cooling, and airflow, while in-floor heating in the bathroom adds an extra touch of coziness. The open-concept living area flows seamlessly into the kitchen and dining space, creating a practical layout ideal for daily living and entertaining. Additional features include underground electrical service through the front yard, a durable steel roof, an attached garage with washer and dryer hookups, and a covered porch perfect for outdoor enjoyment. The driveway is designed with asphalt millings over gravel for long-lasting durability. Conveniently located just 250 meters from a public transit stop and a short drive to Montague, this property offers the best of quiet rural living with easy access to town amenities. The home is backed by a one-year builder?s warranty, with nine additional years of coverage provided through the Atlantic Home Warranty. All measurements are approximate and should be verified by the buyer. Renderings are for illustration purposes only, and details should be confirmed by the buyer. (id:56815)
Property Details
|
MLS® Number
|
202422460 |
|
Property Type
|
Single Family |
|
Community Name
|
Victoria Cross |
|
Amenities Near By
|
Golf Course, Park, Playground, Public Transit, Shopping |
|
Community Features
|
Recreational Facilities, School Bus |
|
Features
|
Level, Single Driveway |
|
Structure
|
Patio(s) |
Building
|
Bathroom Total
|
1 |
|
Bedrooms Above Ground
|
2 |
|
Bedrooms Total
|
2 |
|
Appliances
|
Stove, Dishwasher, Refrigerator |
|
Basement Type
|
None |
|
Construction Style Attachment
|
Detached |
|
Cooling Type
|
Air Exchanger |
|
Exterior Finish
|
Vinyl |
|
Flooring Type
|
Laminate |
|
Foundation Type
|
Concrete Slab |
|
Heating Fuel
|
Electric |
|
Heating Type
|
Wall Mounted Heat Pump, Radiant Heat, Heat Recovery Ventilation (hrv) |
|
Total Finished Area
|
922 Sqft |
|
Type
|
House |
|
Utility Water
|
Drilled Well |
Parking
|
Attached Garage
|
|
|
Heated Garage
|
|
|
Gravel
|
|
Land
|
Access Type
|
Year-round Access |
|
Acreage
|
No |
|
Land Amenities
|
Golf Course, Park, Playground, Public Transit, Shopping |
|
Land Disposition
|
Cleared |
|
Sewer
|
Septic System |
|
Size Irregular
|
0.9 |
|
Size Total
|
0.9000|1/2 - 1 Acre |
|
Size Total Text
|
0.9000|1/2 - 1 Acre |
Rooms
| Level |
Type |
Length |
Width |
Dimensions |
|
Main Level |
Primary Bedroom |
|
|
12. X 10.4 |
|
Main Level |
Living Room |
|
|
17.7 X 12.2 |
|
Main Level |
Dining Room |
|
|
8.5 X 12.10 |
|
Main Level |
Kitchen |
|
|
11.6 X 12.10 |
|
Main Level |
Bedroom |
|
|
12. X 10.2 |
https://www.realtor.ca/real-estate/27424949/tba-lily-lane-victoria-cross-victoria-cross














