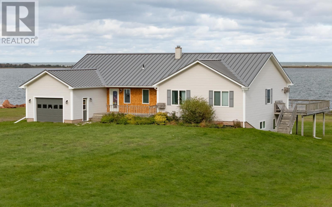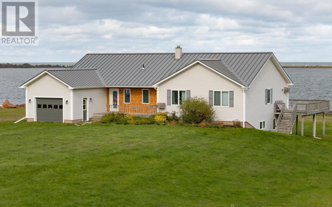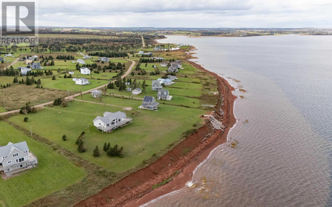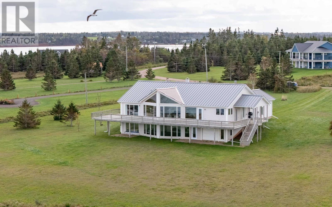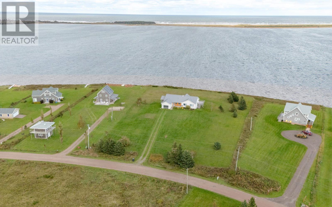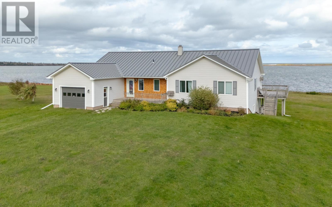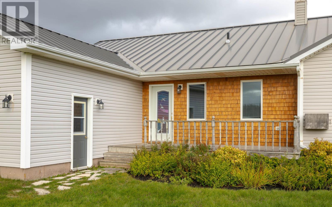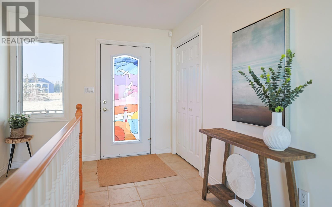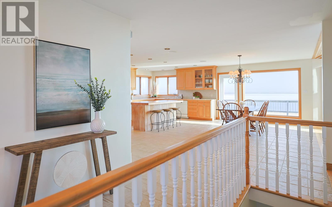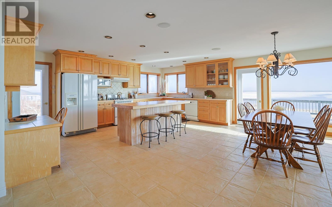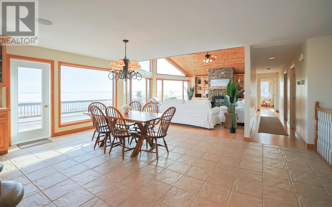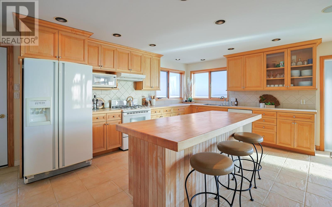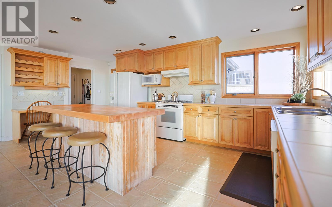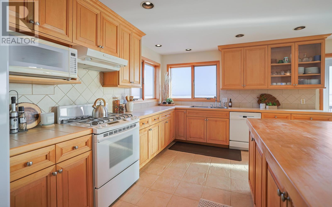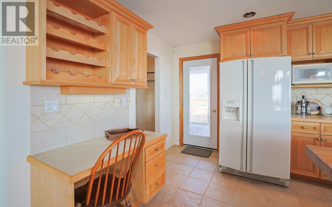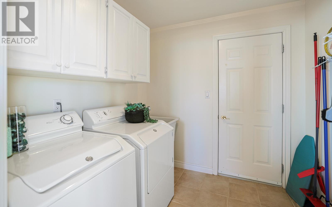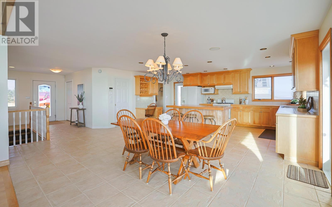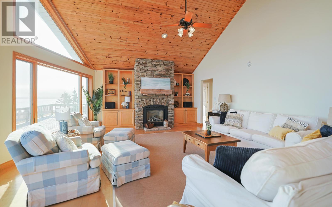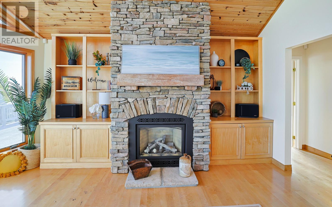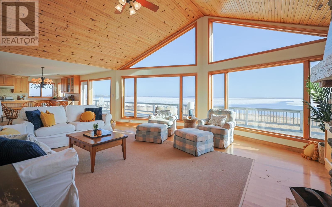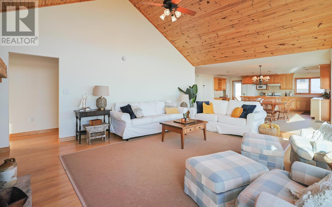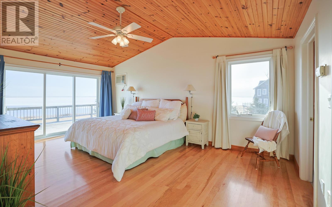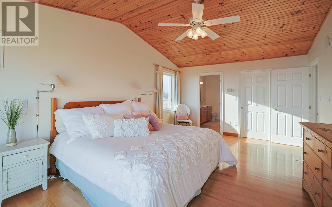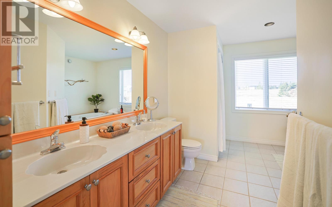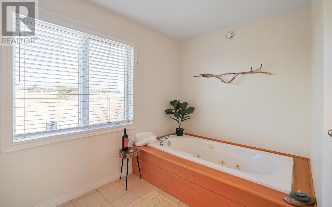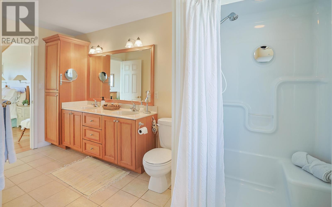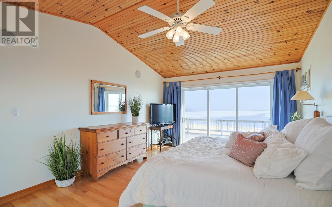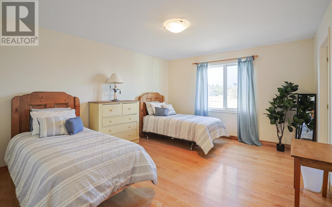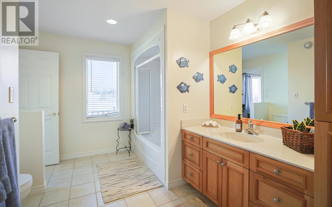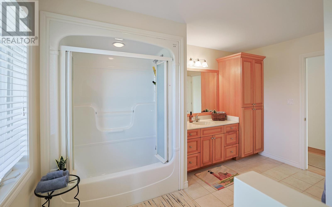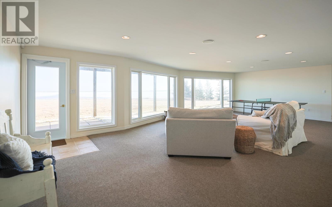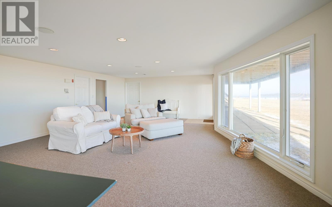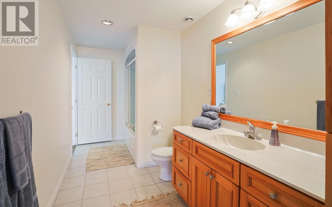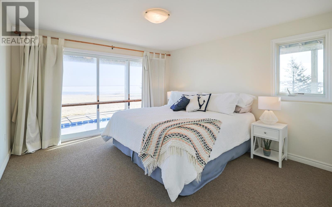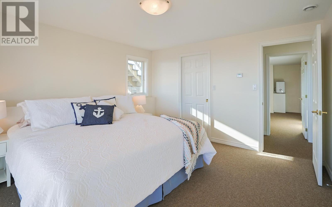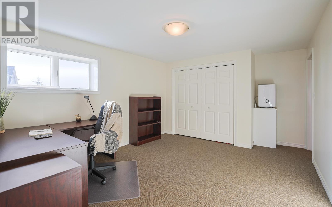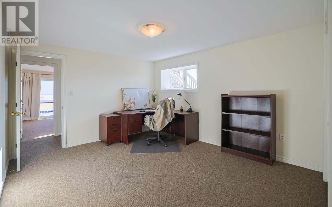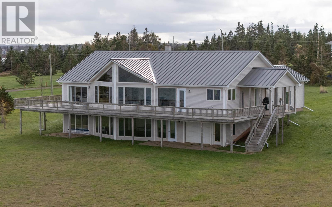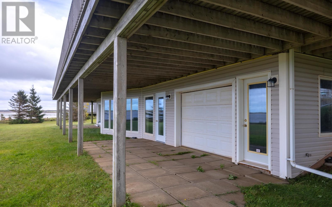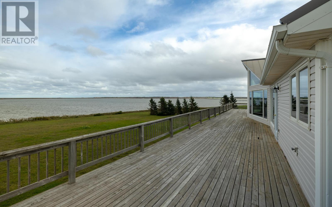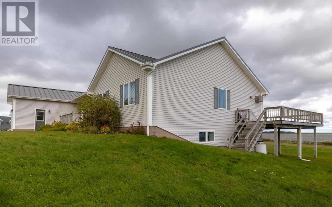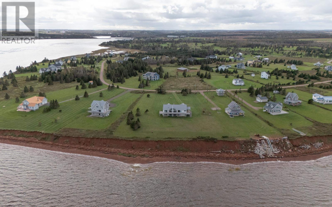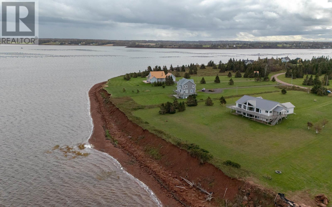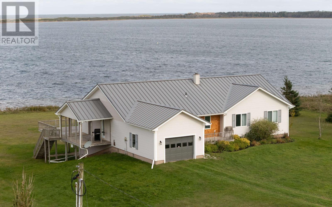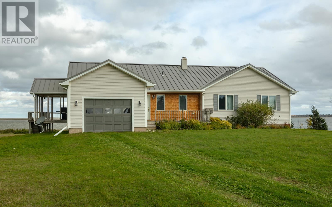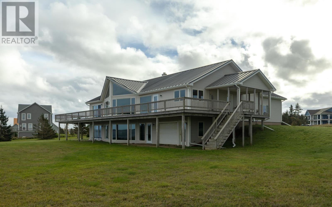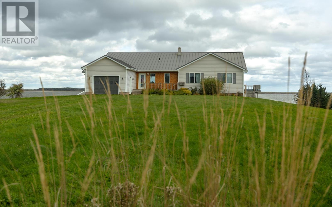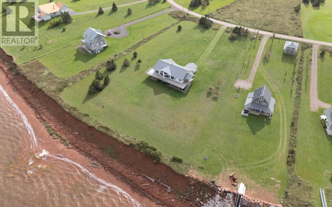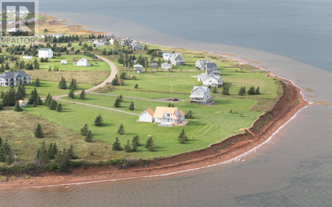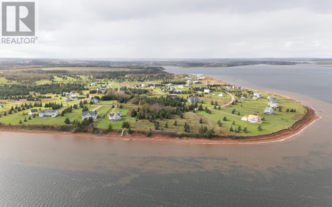4 Bedroom
3 Bathroom
Fireplace
Air Exchanger
In Floor Heating
Waterfront
Acreage
Landscaped
$999,000
Located on the beautiful shoreline along Rustico Bay, in one of PEI's best and scenic locations, with breath taking views of the Gulf of St. Lawrence, sits this 4 bedroom waterfront home. Enjoy access to the beach for swimming, kayaking, water sports, paddle boarding or wind surfing. Walk along the shoreline for rare sea glass, seashells or other amazing treasures. With just over 2 acres to enjoy, this home provides plenty of space for children and pets to run and play safely. For golf enthusiasts, Rustico Resort Golf Club is only a 2 minute drive away while other Golf Clubs are only 20 mins away including Stanhope Golf and Country, Green Gables, Eagles Glen and Andersons Creek. Enjoy wowing your guests each time you entertain with the amazing water views from the large windows in the living room and the back deck. The Cathedral ceilings draw the eyes upwards and highlight the spaciousness of the home. The kitchen is every home chefs dream with a large work space and pantry to access everything you need to provide a fabulous meal. A propane fireplace provides plenty of warmth to supplement the heat in the cooler months. The master bedroom is located on the main level and is your oasis at the end of the day with a walk in closet and luxurious ensuite bath. The second bedroom is provides access to the main floor bathroom. The attached, heated garage provides additional storage and/or potential additional living space. The lower level walkout continues the living space with a large family room, two bedrooms and a full bath. This statement home has so much to offer you and your family. (id:56815)
Property Details
|
MLS® Number
|
202403216 |
|
Property Type
|
Single Family |
|
Community Name
|
Cymbria |
|
Amenities Near By
|
Golf Course |
|
Equipment Type
|
Propane Tank |
|
Features
|
Level |
|
Rental Equipment Type
|
Propane Tank |
|
Structure
|
Deck |
|
View Type
|
View Of Water |
|
Water Front Type
|
Waterfront |
Building
|
Bathroom Total
|
3 |
|
Bedrooms Above Ground
|
2 |
|
Bedrooms Below Ground
|
2 |
|
Bedrooms Total
|
4 |
|
Appliances
|
Stove, Refrigerator |
|
Constructed Date
|
2000 |
|
Construction Style Attachment
|
Detached |
|
Cooling Type
|
Air Exchanger |
|
Exterior Finish
|
Wood Shingles, Vinyl |
|
Fireplace Present
|
Yes |
|
Flooring Type
|
Carpeted, Hardwood, Porcelain Tile |
|
Foundation Type
|
Poured Concrete |
|
Heating Fuel
|
Oil, Propane |
|
Heating Type
|
In Floor Heating |
|
Total Finished Area
|
3203 Sqft |
|
Type
|
House |
|
Utility Water
|
Well |
Parking
Land
|
Acreage
|
Yes |
|
Land Amenities
|
Golf Course |
|
Land Disposition
|
Cleared |
|
Landscape Features
|
Landscaped |
|
Sewer
|
Septic System |
|
Size Irregular
|
2.2 Acres |
|
Size Total Text
|
2.2 Acres|1 - 3 Acres |
Rooms
| Level |
Type |
Length |
Width |
Dimensions |
|
Lower Level |
Family Room |
|
|
30x21.3 |
|
Lower Level |
Bath (# Pieces 1-6) |
|
|
15.11x6.5 |
|
Lower Level |
Bedroom |
|
|
12x13.7 |
|
Lower Level |
Bedroom |
|
|
12.8x13 |
|
Lower Level |
Storage |
|
|
7.10x3.11 |
|
Main Level |
Living Room |
|
|
21.4x18.10 |
|
Main Level |
Eat In Kitchen |
|
|
23.2x18.10 |
|
Main Level |
Storage |
|
|
7.1x7.4 Pantry |
|
Main Level |
Laundry Room |
|
|
7.9x7.5 |
|
Main Level |
Bath (# Pieces 1-6) |
|
|
13.2x9.10 |
|
Main Level |
Primary Bedroom |
|
|
12.8x19.2 |
|
Main Level |
Ensuite (# Pieces 2-6) |
|
|
15.7x12.9 |
|
Main Level |
Storage |
|
|
7.9x6.8 |
|
Main Level |
Bedroom |
|
|
13.2x15.3 |
https://www.realtor.ca/real-estate/26540089/139-new-seabury-drive-cymbria-cymbria

