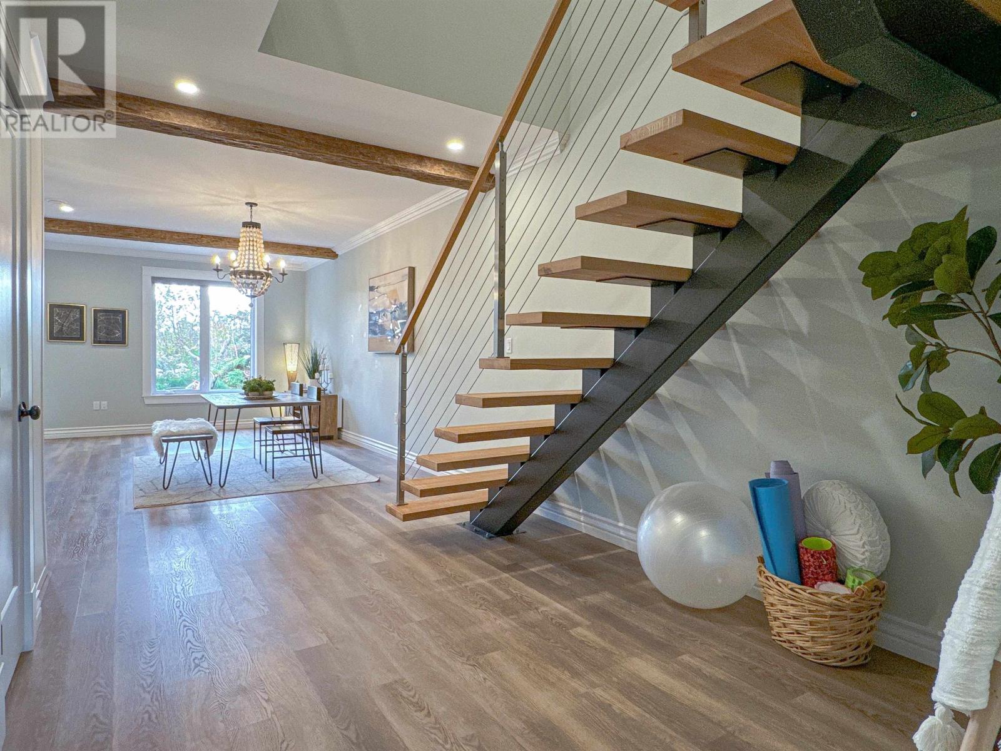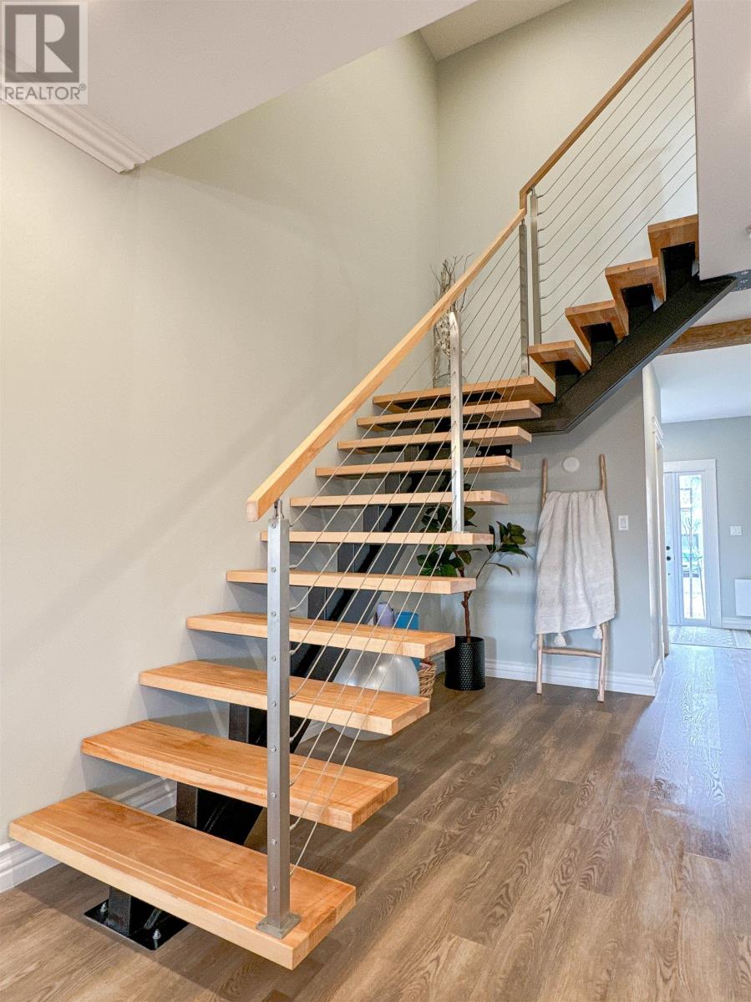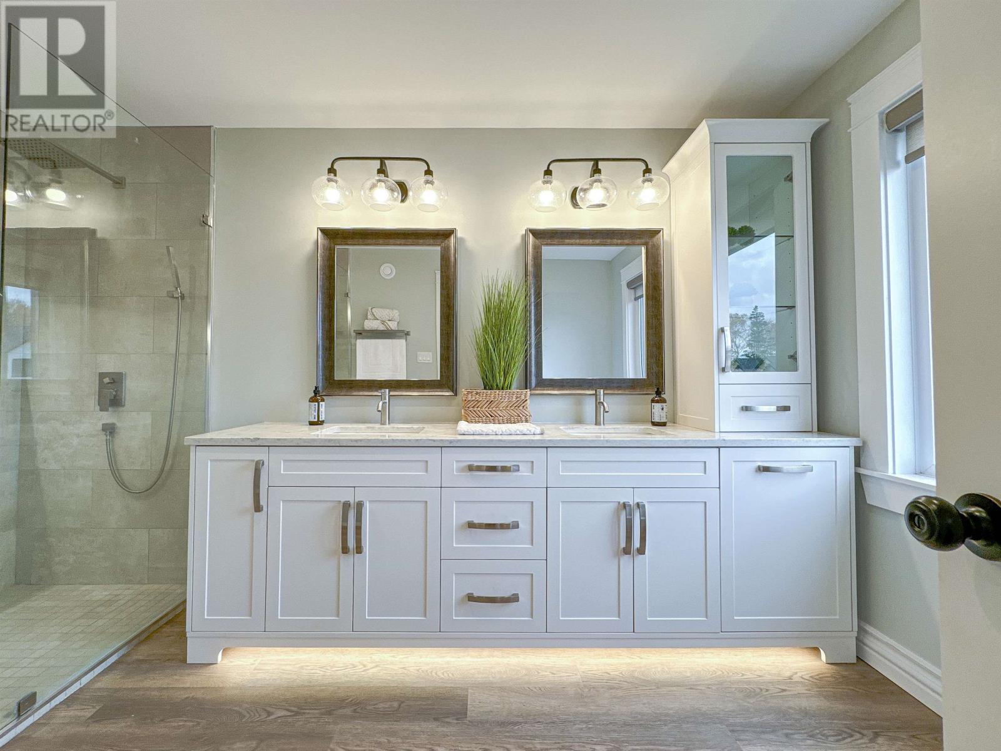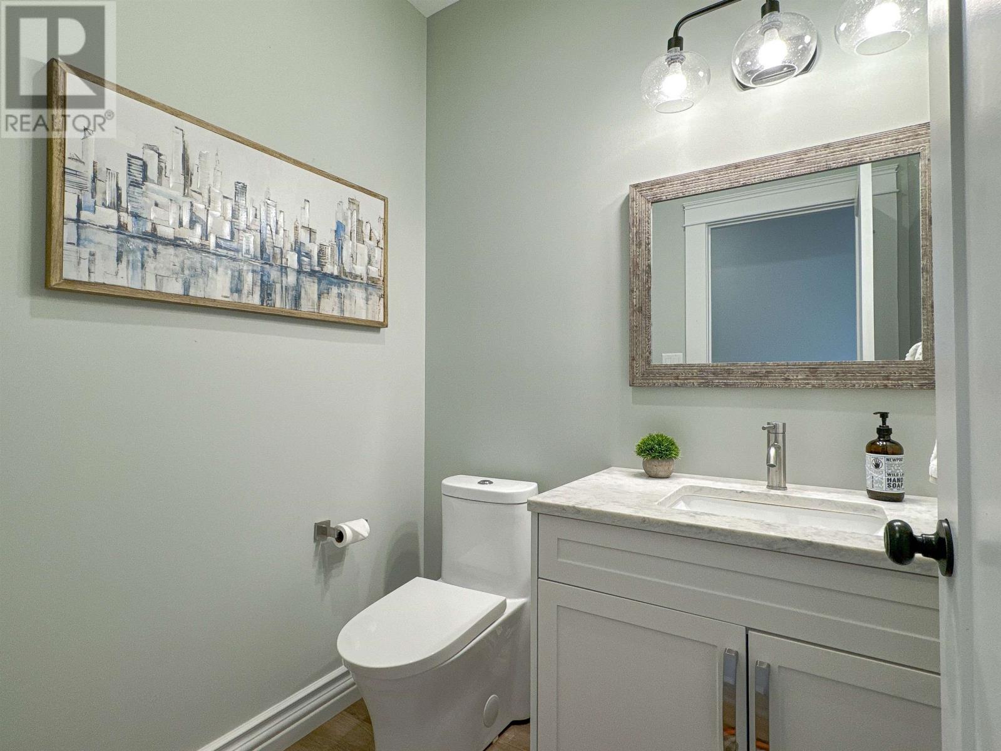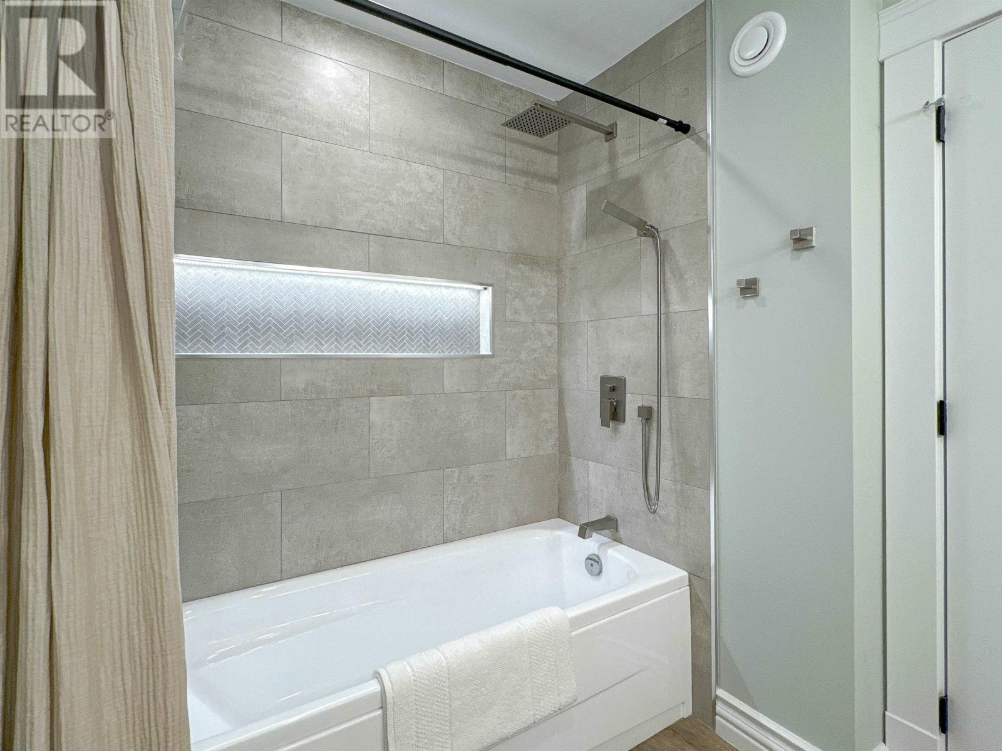14 Dr. John Knox Way Stratford, Prince Edward Island C1B 4G1
$459,900Maintenance,
$200 Monthly
Maintenance,
$200 MonthlyWelcome to this meticulously designed 3-bedroom, 2.5-bathroom Stratford Townhouse, where modern luxury takes center stage. This home is 1940 sqft with the addition of a single car garage and 220 sqft deck. Upon entering through the front door or arriving via the connected heated garage, you'll immediately be enchanted by the spacious, open layout, lofty 9-foot ceilings adorned with exposed beams, and a rich selection of top-tier enhancements. Notable features include quartz countertops in the kitchen, bathrooms, and laundry, double vanities in both full bathrooms with under-cabinet night lights, LED pot lights, designer pendant lighting, and remote-controlled motorized blinds throughout. The crowning glory is the impressive single-stringer floating modern staircase that enhances the overall appeal. The kitchen is a chef's dream, boasting graphite-veined white quartz countertops, custom cabinetry, a pot filler tap, and a mosaic backsplash that shimmers under the glow of oil-rubbed bronze fixtures and subtle accent lighting. The combined living and dining space seamlessly connects to a private patio, perfect for barbecues, entertaining, or simply enjoying a book outdoors. Heading to the second floor, you'll find the master suite with vaulted ceilings, exposed beams, and a walk-in closet complete with custom built-ins. The true highlight is the ensuite bathroom oasis featuring a custom two-person shower and a double quartz vanity. Two additional spacious bedrooms, a private office, two more full bathrooms, and a well-appointed laundry nook with high-end appliances round out the second floor. With condo fees of $200, it covers grass cutting, landscaping, snow removal, and maintenance reserves. Situated in a peaceful Stratford neighbourhood, you're just minutes away from all major amenities. All measurements are approximate, purchaser to verify if deemed necessary. (id:56815)
Property Details
| MLS® Number | 202413143 |
| Property Type | Single Family |
| Community Name | Stratford |
| Amenities Near By | Golf Course, Park, Playground, Public Transit |
| Community Features | Recreational Facilities, School Bus |
| Features | Single Driveway |
| Structure | Deck |
Building
| Bathroom Total | 3 |
| Bedrooms Above Ground | 3 |
| Bedrooms Total | 3 |
| Appliances | Oven - Electric, Range - Electric, Dishwasher, Dryer, Washer/dryer Combo, Refrigerator |
| Basement Type | None |
| Constructed Date | 2020 |
| Cooling Type | Air Exchanger |
| Exterior Finish | Vinyl |
| Flooring Type | Laminate, Tile |
| Foundation Type | Poured Concrete, Concrete Slab |
| Half Bath Total | 1 |
| Heating Fuel | Electric |
| Heating Type | Radiator, Heat Recovery Ventilation (hrv) |
| Total Finished Area | 1940 Sqft |
| Type | Row / Townhouse |
| Utility Water | Municipal Water |
Parking
| Attached Garage | |
| Heated Garage | |
| Paved Yard |
Land
| Acreage | No |
| Land Amenities | Golf Course, Park, Playground, Public Transit |
| Landscape Features | Landscaped |
| Sewer | Municipal Sewage System |
| Size Irregular | 0.05 |
| Size Total | 0.0500|under 1/2 Acre |
| Size Total Text | 0.0500|under 1/2 Acre |
Rooms
| Level | Type | Length | Width | Dimensions |
|---|---|---|---|---|
| Second Level | Primary Bedroom | 19. X 22. | ||
| Second Level | Ensuite (# Pieces 2-6) | 13.6 X 10.6 | ||
| Second Level | Bedroom | 14.8 X 11. | ||
| Second Level | Bedroom | 14.8 X 11. | ||
| Second Level | Den | 7.4 X 9.9 | ||
| Second Level | Bath (# Pieces 1-6) | 6.8 X 9.3 | ||
| Lower Level | Living Room | 20. X 22. | ||
| Main Level | Foyer | 10.6 X 9.3 | ||
| Main Level | Bath (# Pieces 1-6) | 6.3 X 6. | ||
| Main Level | Other | 11.6 X 25. |
https://www.realtor.ca/real-estate/27011078/14-dr-john-knox-way-stratford-stratford
Interested?
Contact us for more information



















