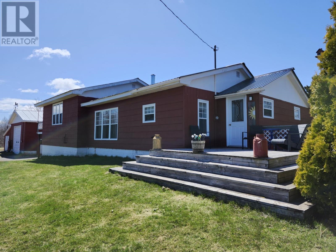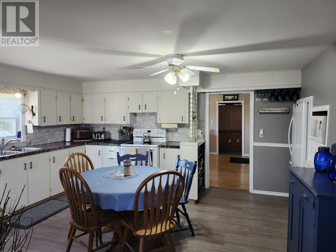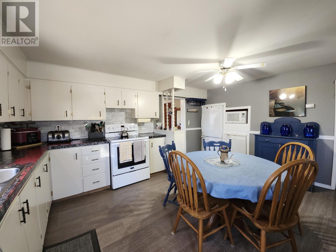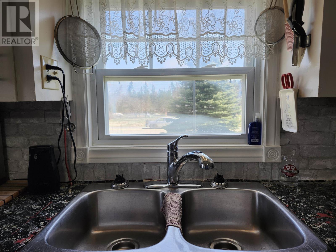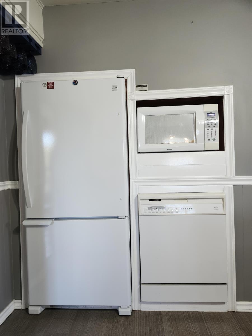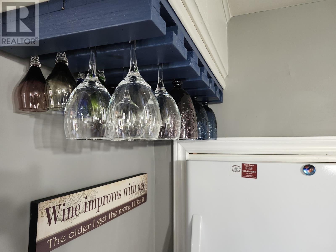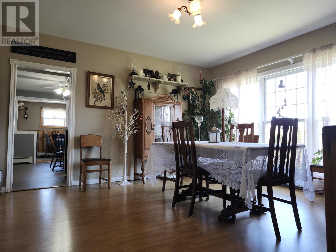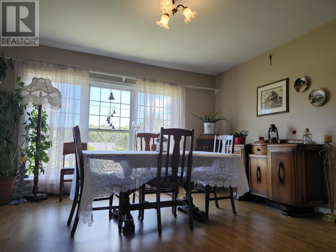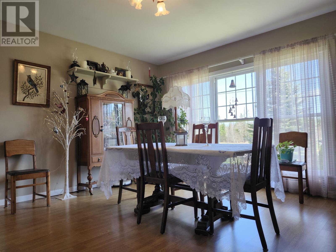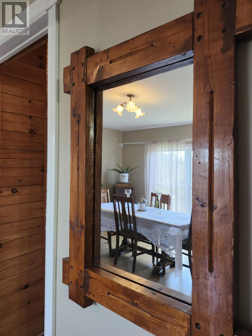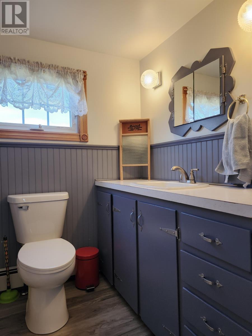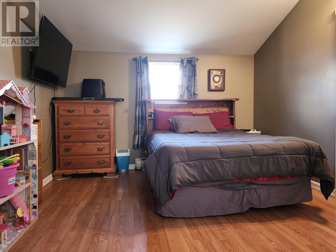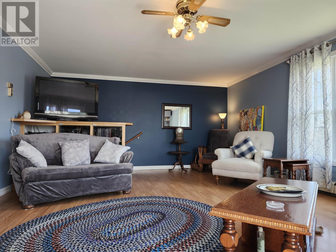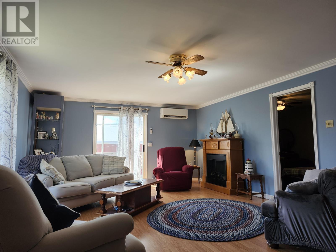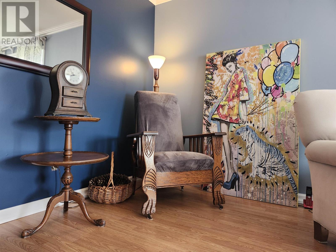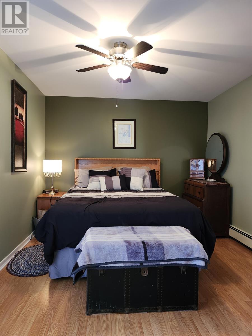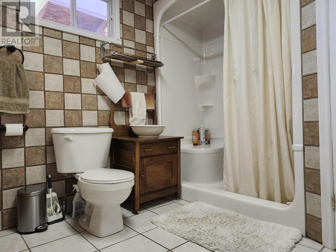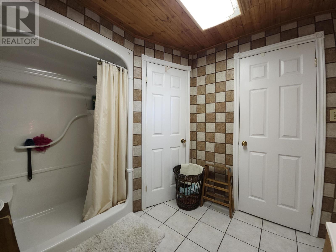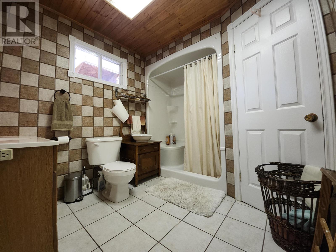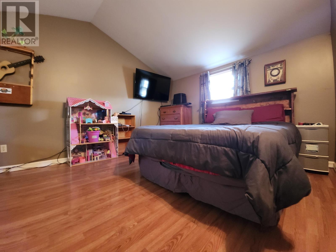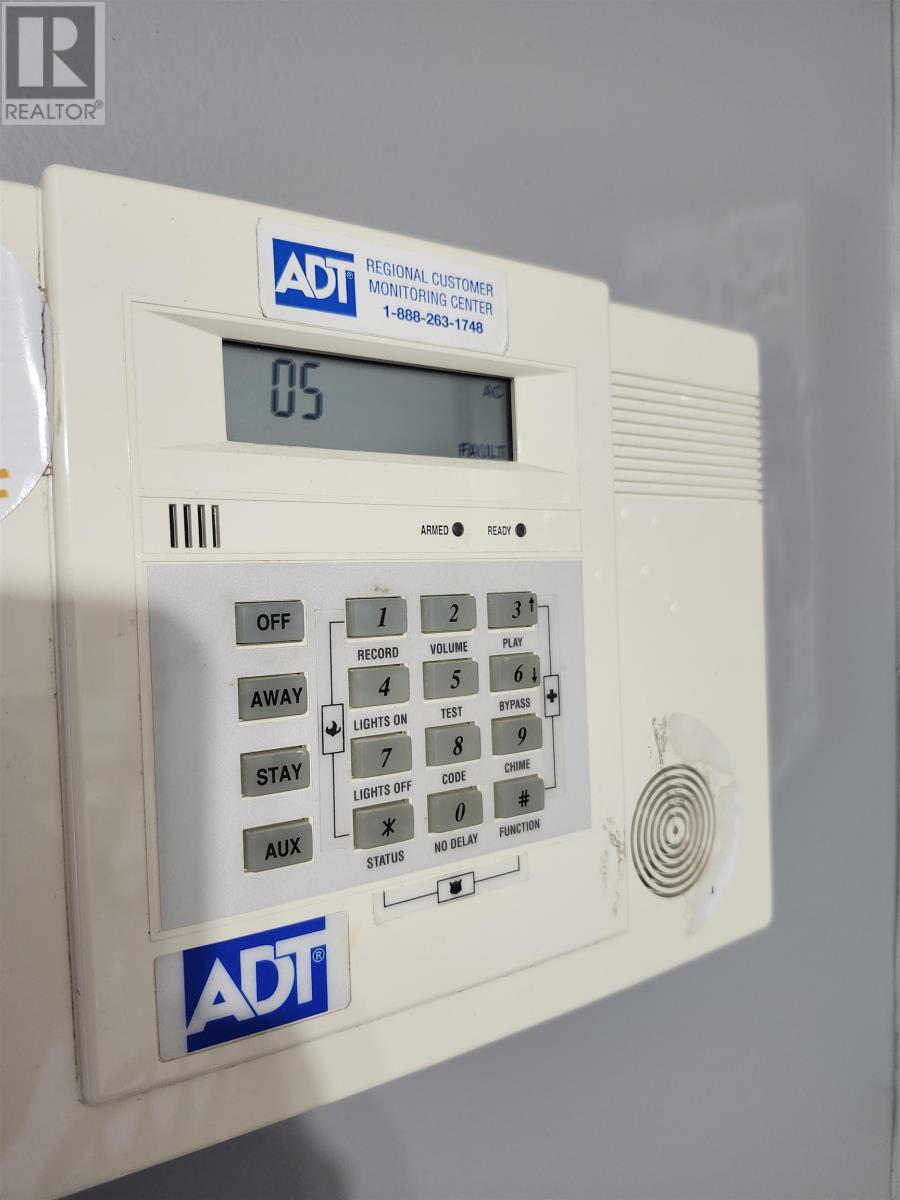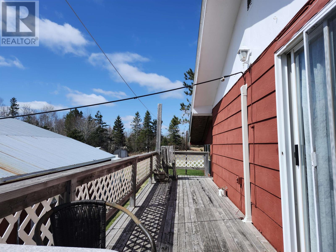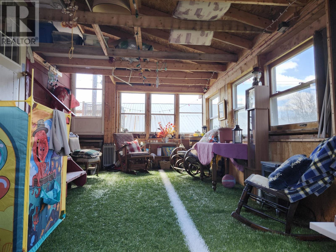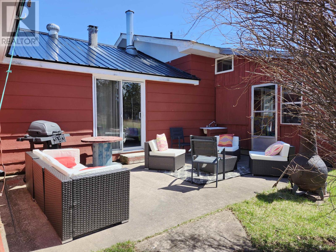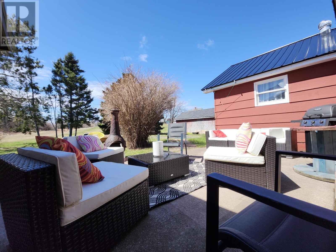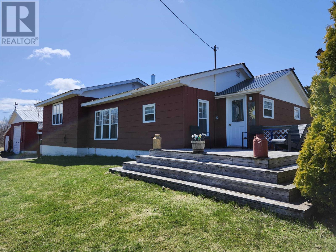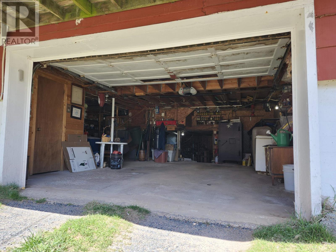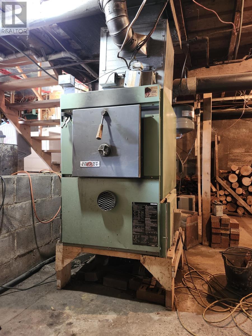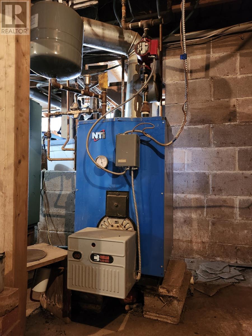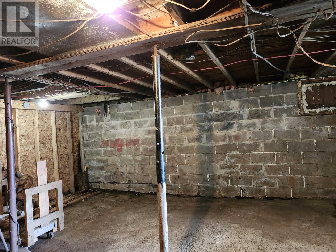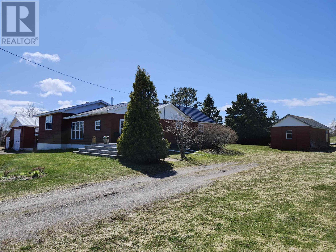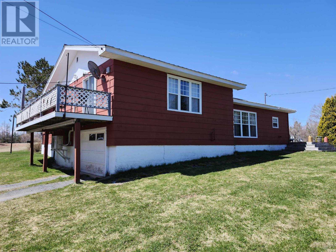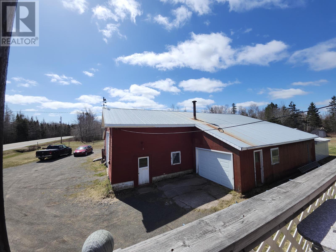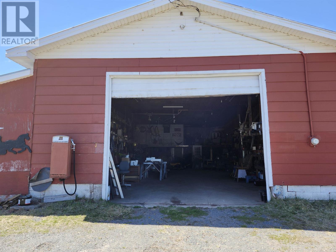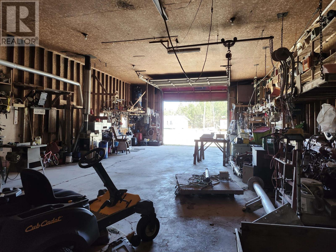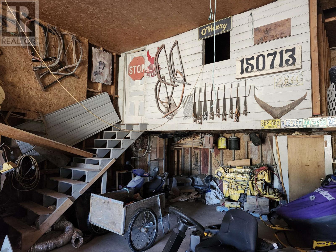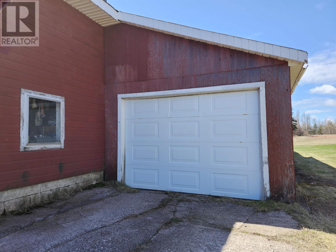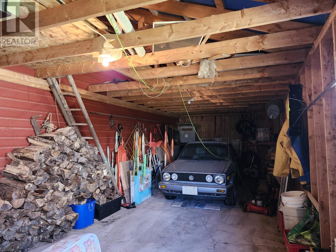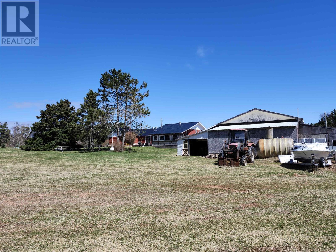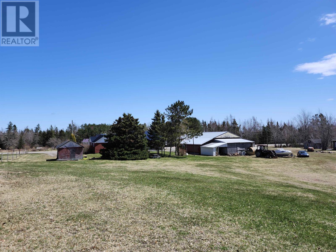3 Bedroom
2 Bathroom
Baseboard Heaters, Furnace, Wall Mounted Heat Pump, Hot Water, Radiant Heat
Acreage
Partially Landscaped
$329,900
This 6.4 acre property offers it all. 3 bedroom, 2 bath home, wood and oil heat, steel roof and updated windows, heat pump, decks, patio, and screened in 3 season room, as well as an attached 1 car garage. Also, a boat building with a 14x12 door, a detached 1 car garage, lean-to trap house and more. Pond in back of property once used as rink in winter times. Two driveways. All measurements approx. (id:56815)
Property Details
|
MLS® Number
|
202407726 |
|
Property Type
|
Single Family |
|
Community Name
|
Albion |
|
Amenities Near By
|
Park, Shopping |
|
Community Features
|
Recreational Facilities, School Bus |
|
Features
|
Treed, Wooded Area, Rolling, Partially Cleared, Balcony, Level |
|
Structure
|
Patio(s), Boathouse, Shed |
Building
|
Bathroom Total
|
2 |
|
Bedrooms Above Ground
|
3 |
|
Bedrooms Total
|
3 |
|
Appliances
|
Alarm System, Central Vacuum, Range - Electric, Dishwasher, Dryer, Washer, Microwave, Refrigerator |
|
Basement Development
|
Unfinished |
|
Basement Type
|
Full (unfinished) |
|
Constructed Date
|
1974 |
|
Construction Style Attachment
|
Detached |
|
Construction Style Split Level
|
Sidesplit |
|
Exterior Finish
|
Other |
|
Flooring Type
|
Laminate, Vinyl |
|
Foundation Type
|
Concrete Block |
|
Heating Fuel
|
Electric, Oil, Wood |
|
Heating Type
|
Baseboard Heaters, Furnace, Wall Mounted Heat Pump, Hot Water, Radiant Heat |
|
Total Finished Area
|
1386 Sqft |
|
Type
|
House |
|
Utility Water
|
Well |
Parking
|
Attached Garage
|
|
|
Detached Garage
|
|
|
Heated Garage
|
|
|
Gravel
|
|
Land
|
Access Type
|
Year-round Access |
|
Acreage
|
Yes |
|
Land Amenities
|
Park, Shopping |
|
Landscape Features
|
Partially Landscaped |
|
Sewer
|
Septic System |
|
Size Total Text
|
3 - 10 Acres |
|
Surface Water
|
Pond Or Stream |
Rooms
| Level |
Type |
Length |
Width |
Dimensions |
|
Second Level |
Living Room |
|
|
23.5x16 |
|
Second Level |
Primary Bedroom |
|
|
15x10 |
|
Second Level |
Ensuite (# Pieces 2-6) |
|
|
8x8 |
|
Main Level |
Dining Room |
|
|
13.5x13.5 |
|
Main Level |
Bedroom |
|
|
12x10 |
|
Main Level |
Kitchen |
|
|
15x13 |
|
Main Level |
Foyer |
|
|
6x6 |
|
Main Level |
Bath (# Pieces 1-6) |
|
|
6x7.5 |
|
Main Level |
Other |
|
|
9x8 (Pantry) |
|
Main Level |
Bedroom |
|
|
15x11 |
https://www.realtor.ca/real-estate/26774567/1768-rte-17-albion-albion

