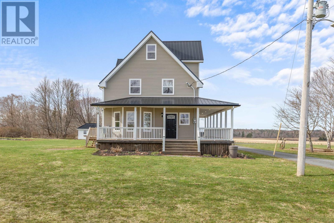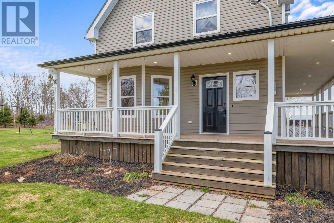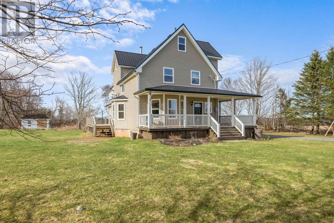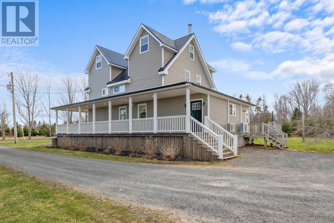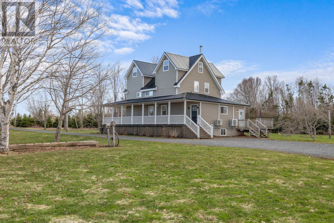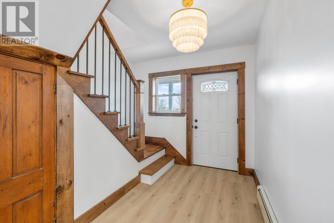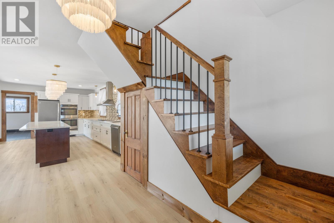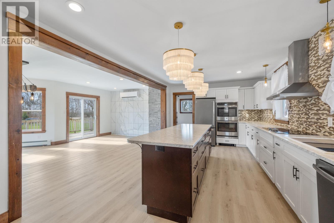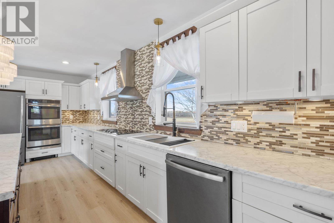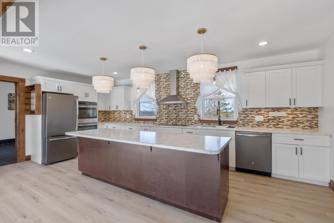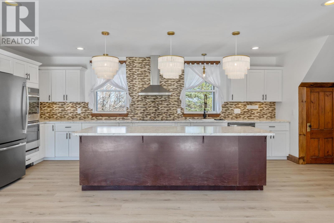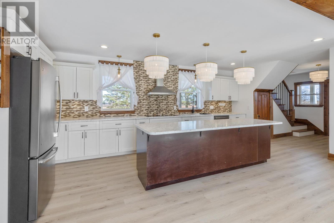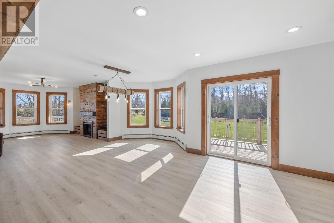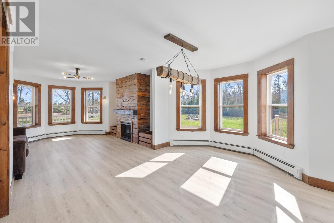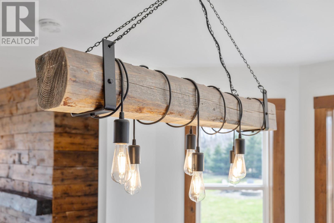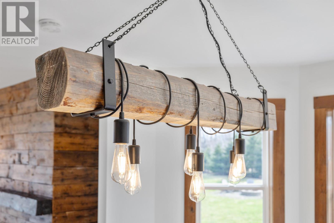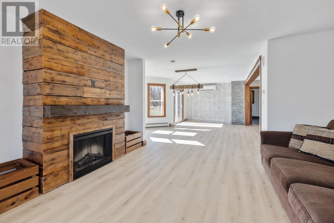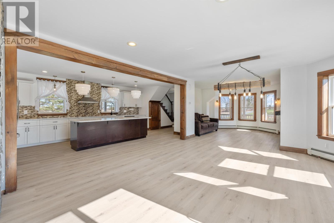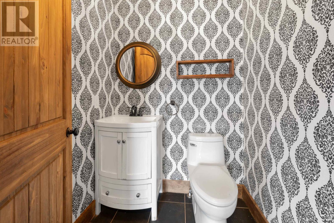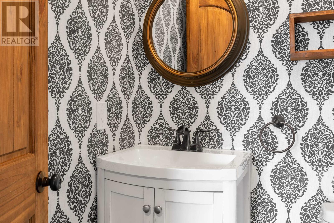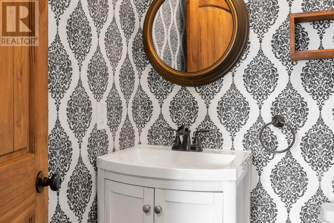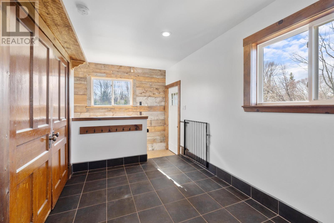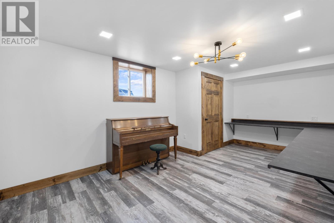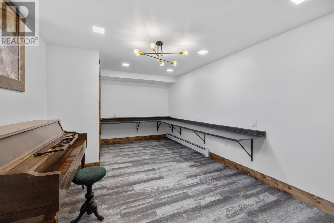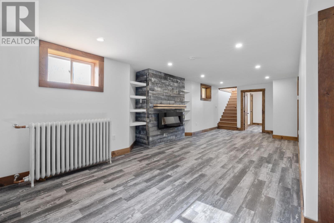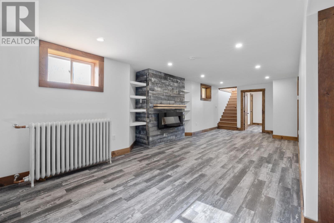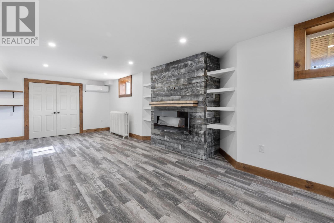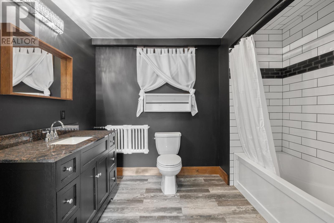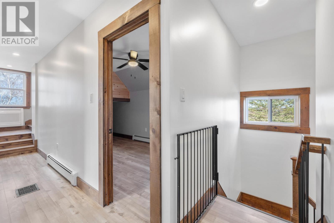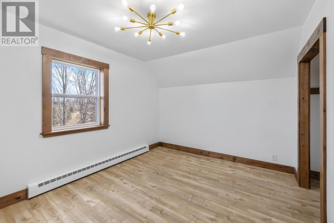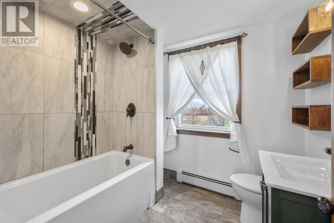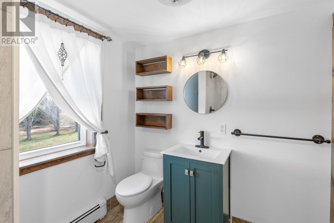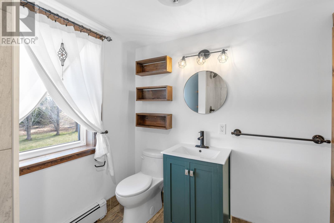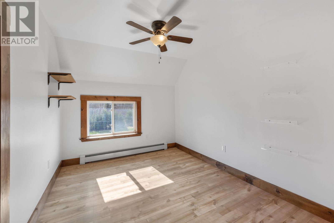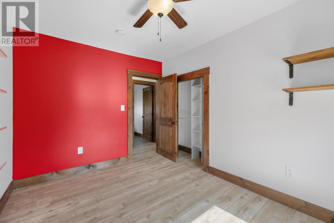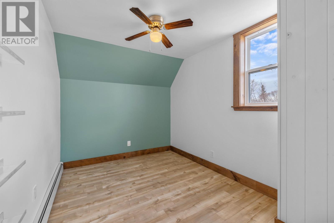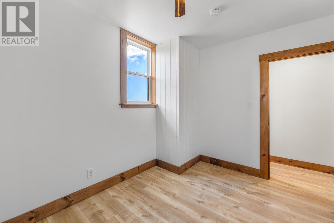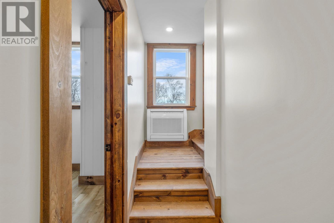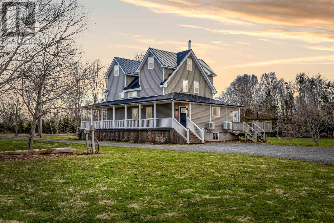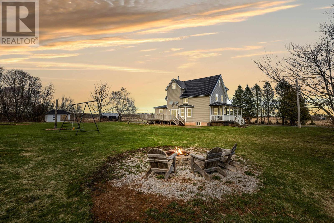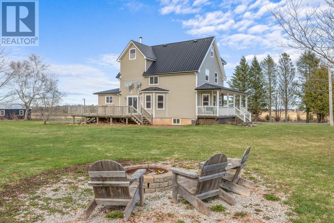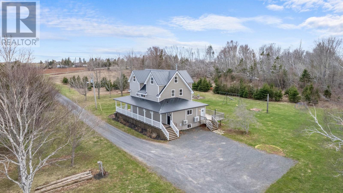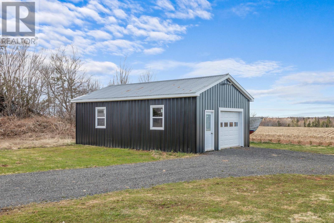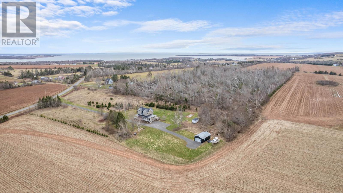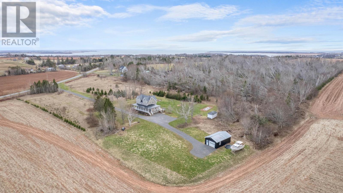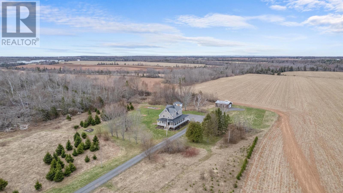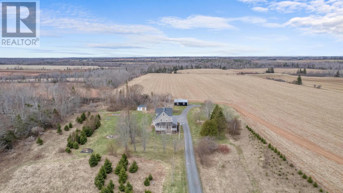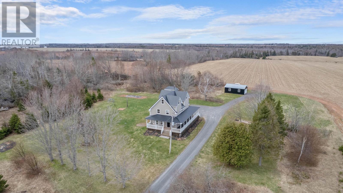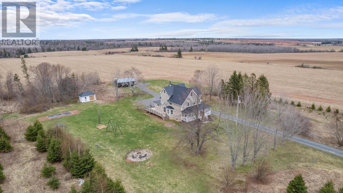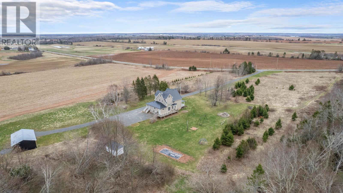4 Bedroom
3 Bathroom
Fireplace
Baseboard Heaters, Wall Mounted Heat Pump, In Floor Heating
Acreage
Partially Landscaped
$579,900
Imagine coming home everyday to this majestic 4 bedroom handcrafted homestead just outside the city limits? Set back from the road for privacy, peace and tranquility and boasting almost 6 acres of land, this is that property that just impresses you from the get go. Upon entering this inviting home you'll not just see but also feel the welcoming and warm vibe. Boasting graceful wooden features and classy personal touches throughout, all new wiring, all new plumbing including boiler, new electrical throughout which is wired for a 50 amp generator, new windows, new siding and new steel roof, in-floor heating in the basement, 3 heat pumps, new flooring, new foundation and a quaint custom pantry, you get the idea. All improvements have been completed within the past 8 years. The spacious and dreamy kitchen is open concept, has a double wall oven and massive custom island with plenty of storage and room for your family gatherings. The basement has been tastefully finished with a huge office space, family room and full bath. The attic is a worthy mention as it is perfect for storage yes or also for someone who may want a massive master suite, the possibilities are endless in this space. You will immediately be enchanted by this homes charisma and personality, trust me! Lastly, the large yard is perfect for your family as you can cozy up by the outdoor firepit on a cool summer night, watch the stars, laugh and enjoy! A heated 20 x 30 oversized garage and a custom shed are also great added features of the outdoor space. A completely renovated charmer which promises to leave a memorable impression! So come, stay awhile and take in the stunning views surrounding you. What are you waiting for? All measurements are approximate and must be verified if deemed important. (id:56815)
Property Details
|
MLS® Number
|
202407697 |
|
Property Type
|
Single Family |
|
Community Name
|
Village Green |
|
Amenities Near By
|
Golf Course, Park, Shopping |
|
Community Features
|
Recreational Facilities, School Bus |
|
Features
|
Level, Single Driveway |
|
Structure
|
Shed |
Building
|
Bathroom Total
|
3 |
|
Bedrooms Above Ground
|
4 |
|
Bedrooms Total
|
4 |
|
Appliances
|
Cooktop, Oven, Dishwasher, Washer/dryer Combo, Refrigerator |
|
Basement Development
|
Finished |
|
Basement Type
|
Full (finished) |
|
Constructed Date
|
1916 |
|
Construction Style Attachment
|
Detached |
|
Exterior Finish
|
Vinyl |
|
Fireplace Present
|
Yes |
|
Flooring Type
|
Ceramic Tile, Laminate, Vinyl |
|
Foundation Type
|
Poured Concrete |
|
Half Bath Total
|
1 |
|
Heating Fuel
|
Electric, Oil |
|
Heating Type
|
Baseboard Heaters, Wall Mounted Heat Pump, In Floor Heating |
|
Stories Total
|
2 |
|
Total Finished Area
|
3154 Sqft |
|
Type
|
House |
|
Utility Water
|
Drilled Well |
Parking
|
Detached Garage
|
|
|
Heated Garage
|
|
|
Gravel
|
|
|
Parking Space(s)
|
|
Land
|
Access Type
|
Year-round Access |
|
Acreage
|
Yes |
|
Land Amenities
|
Golf Course, Park, Shopping |
|
Land Disposition
|
Cleared |
|
Landscape Features
|
Partially Landscaped |
|
Sewer
|
Septic System |
|
Size Irregular
|
5.8 Acres |
|
Size Total Text
|
5.8 Acres|3 - 10 Acres |
Rooms
| Level |
Type |
Length |
Width |
Dimensions |
|
Second Level |
Primary Bedroom |
|
|
12.3 X 10.5 |
|
Second Level |
Bedroom |
|
|
20. X 8.2 |
|
Second Level |
Bedroom |
|
|
12.3 X 9.3 |
|
Second Level |
Bedroom |
|
|
12.3 X 8.9 |
|
Second Level |
Bath (# Pieces 1-6) |
|
|
7.10 X 6.11 |
|
Basement |
Den |
|
|
19.2 X 10.8 |
|
Basement |
Recreational, Games Room |
|
|
29.6 X 13.10 |
|
Basement |
Bath (# Pieces 1-6) |
|
|
9.10 X 8.9 |
|
Main Level |
Foyer |
|
|
11.5 X 24.1 |
|
Main Level |
Laundry Room |
|
|
7.8 X 3.5 |
|
Main Level |
Kitchen |
|
|
20.2 X 12. |
|
Main Level |
Dining Room |
|
|
20.3 X 14.3 |
|
Main Level |
Living Room |
|
|
16. X 14.6 |
|
Main Level |
Bath (# Pieces 1-6) |
|
|
5. X 5. |
https://www.realtor.ca/real-estate/26773976/191-village-green-road-village-green-village-green

