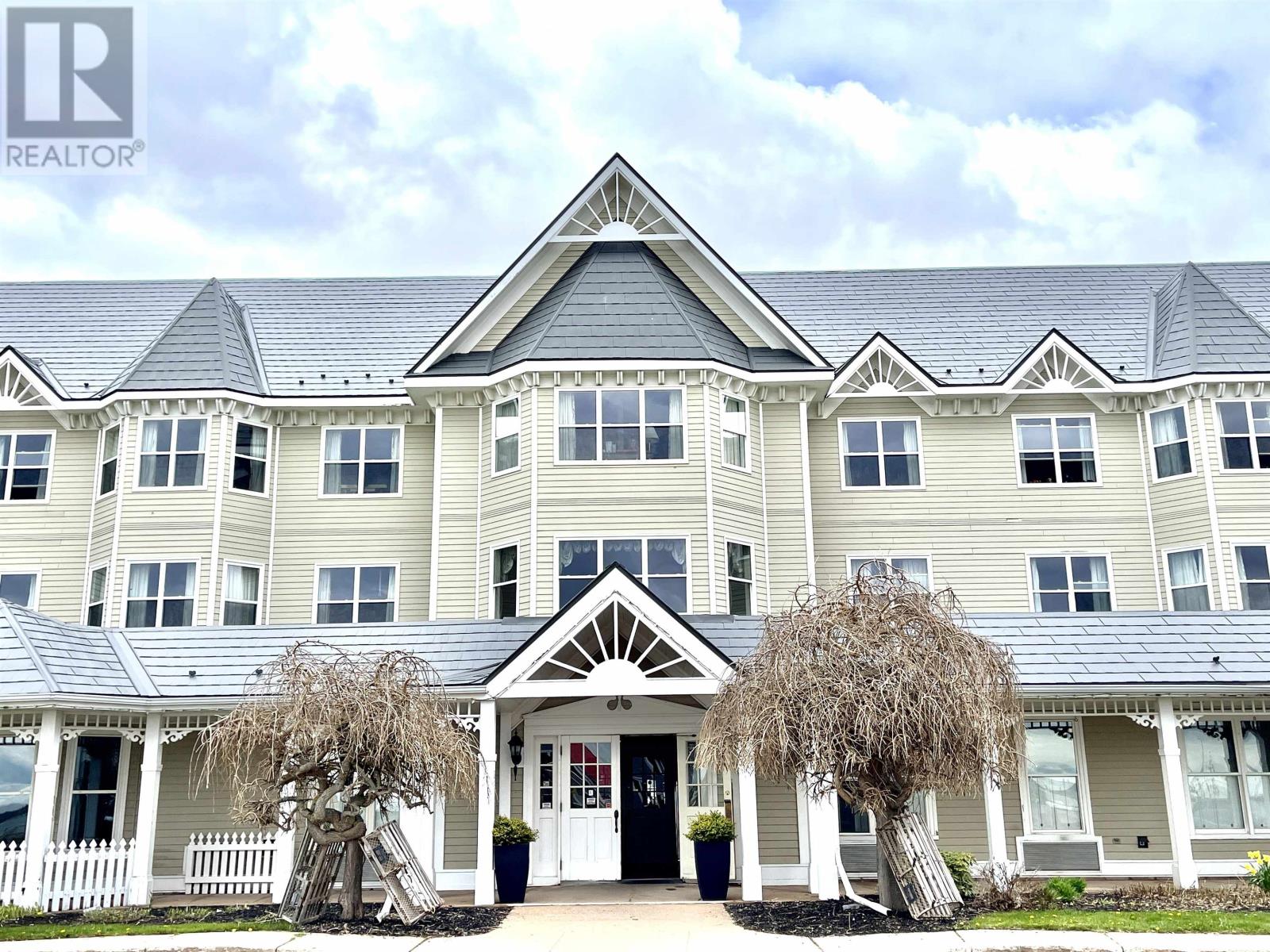408 195 Heather Moyse Drive Summerside, Prince Edward Island C1A 5R1
$284,900Maintenance,
$315 Monthly
Maintenance,
$315 MonthlyLive the Dream: Waterview Condo with Breathtaking Views! Imagine ending your day with viewing the sunset over Summerside's vibrant waterfront! This modern and elegant 2-bedroom, 1-bathroom condo in a secure building puts you steps from Spinnakers' Landing and offers the low-maintenance lifestyle you deserve. Perched on the top floor, this condo boasts an abundance of natural light, modern layout and all the convenience of downtown living. The open-concept living room with exceptional downtown and nature trail views is perfect for entertaining. But wait, there's more! Your new home comes with amazing perks: Relax and unwind: Indoor pool, sauna, and gym, all on-site! Convenience at your fingertips: Individual storage, laundry, waste facilities, PLUS internet included! Hungry or thirsty? No need to go far - restaurant and pub conveniently located in the building. Easy living: Elevator service for ultimate comfort. Live the easy life you've always dreamed of, all under one roof! Schedule your private tour before this gem sails away! (id:56815)
Property Details
| MLS® Number | 202410306 |
| Property Type | Single Family |
| Community Name | Summerside |
| Features | Elevator |
| Pool Type | Inground Pool |
| View Type | View Of Water |
Building
| Bathroom Total | 1 |
| Bedrooms Above Ground | 2 |
| Bedrooms Total | 2 |
| Appliances | Alarm System, Stove, Dishwasher, Refrigerator |
| Basement Type | None |
| Constructed Date | 2024 |
| Cooling Type | Air Exchanger |
| Exterior Finish | Wood Siding |
| Flooring Type | Laminate |
| Foundation Type | Poured Concrete |
| Heating Fuel | Geo Thermal |
| Heating Type | Forced Air |
| Total Finished Area | 718 Sqft |
| Type | Apartment |
| Utility Water | Municipal Water |
Parking
| Paved Yard |
Land
| Acreage | No |
| Sewer | Municipal Sewage System |
| Size Total Text | Under 1/2 Acre |
Rooms
| Level | Type | Length | Width | Dimensions |
|---|---|---|---|---|
| Main Level | Kitchen | 15.8 x 13.10 | ||
| Main Level | Dining Room | Combined with kitchen | ||
| Main Level | Living Room | l13.6 x 13.10 | ||
| Main Level | Primary Bedroom | 12.10 x 10.6 | ||
| Main Level | Bedroom | 9.3 x 12.8 | ||
| Main Level | Bath (# Pieces 1-6) | 6 x 7.8 |
https://www.realtor.ca/real-estate/26889939/408-195-heather-moyse-drive-summerside-summerside
Interested?
Contact us for more information




















