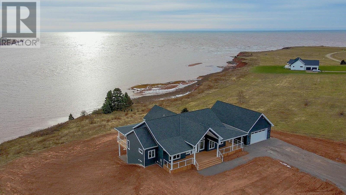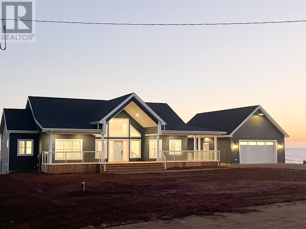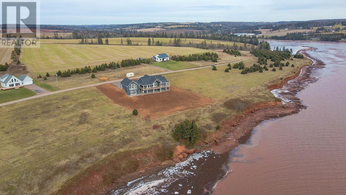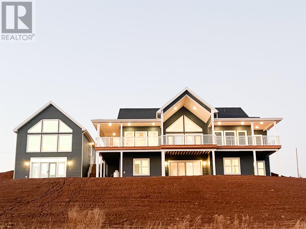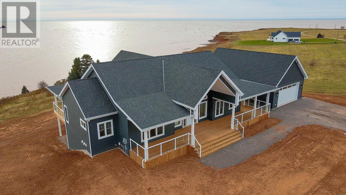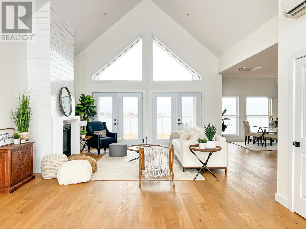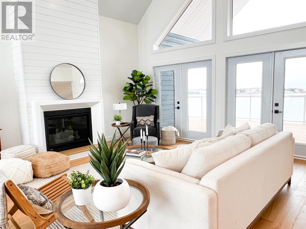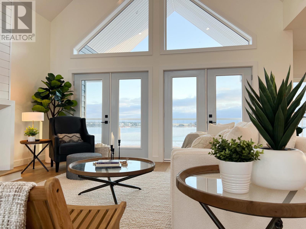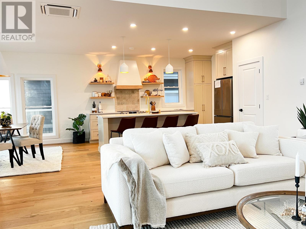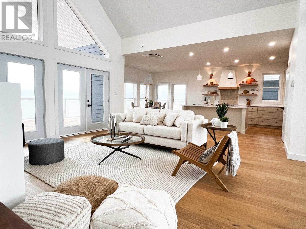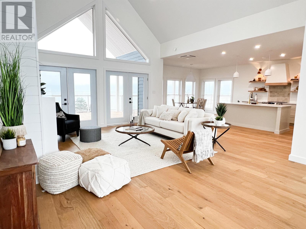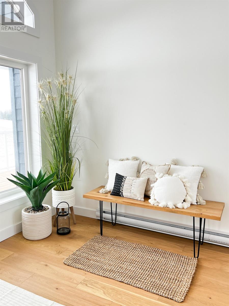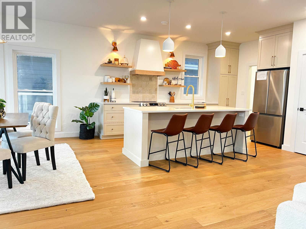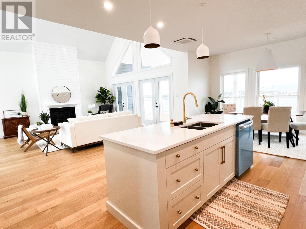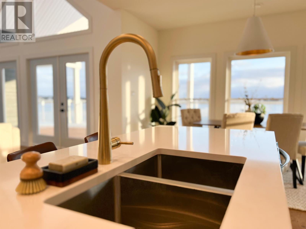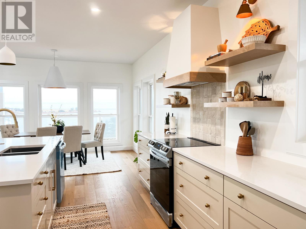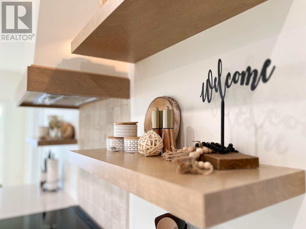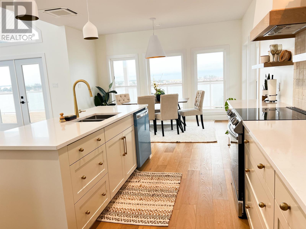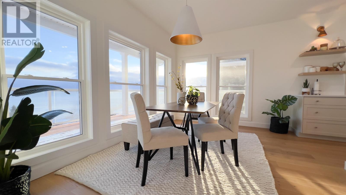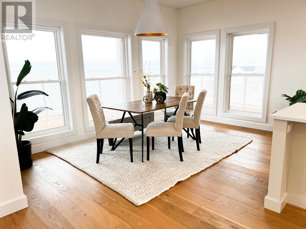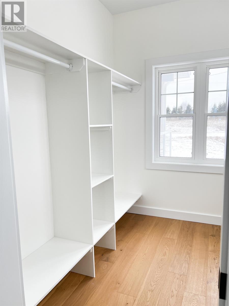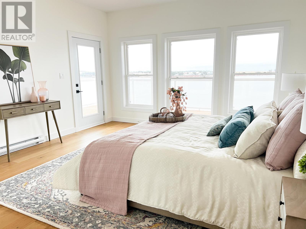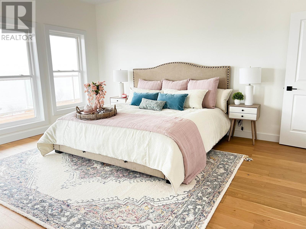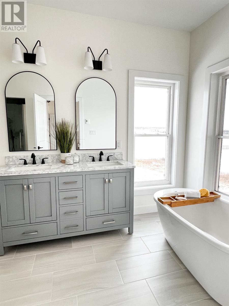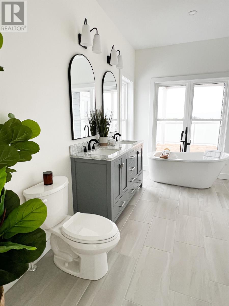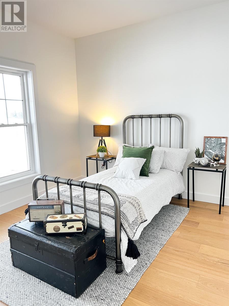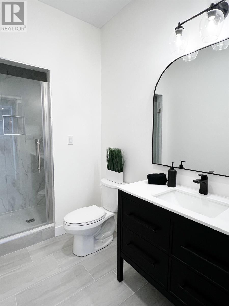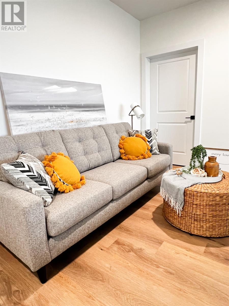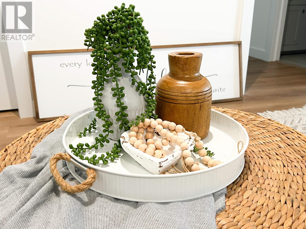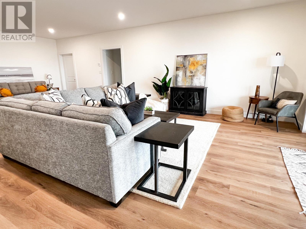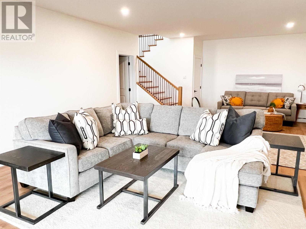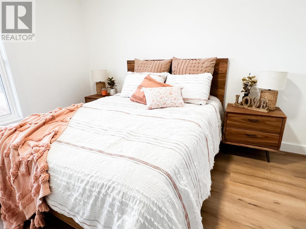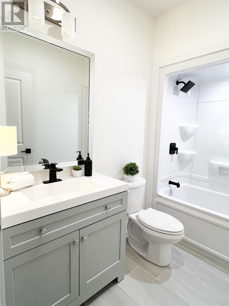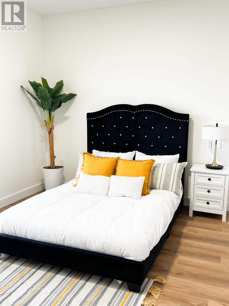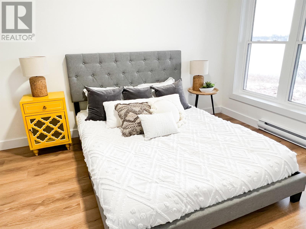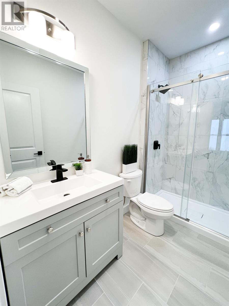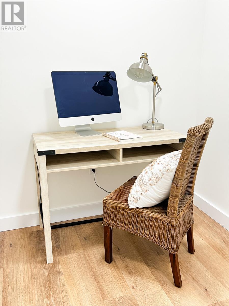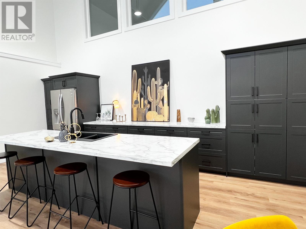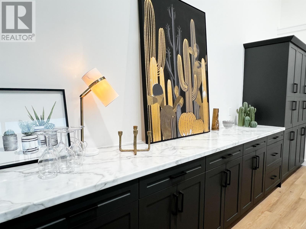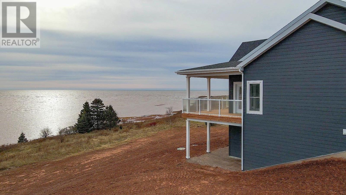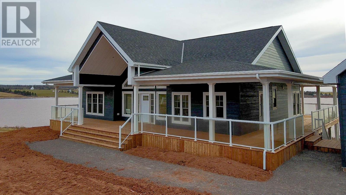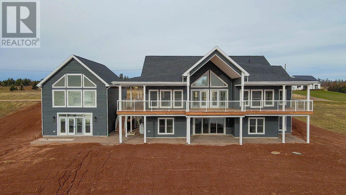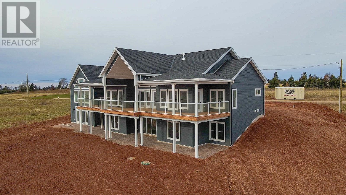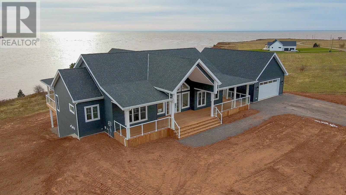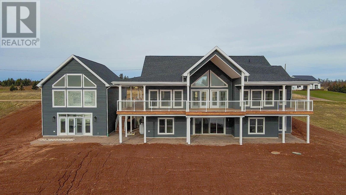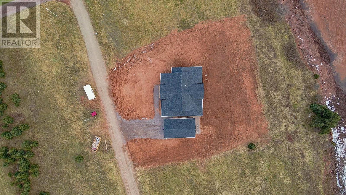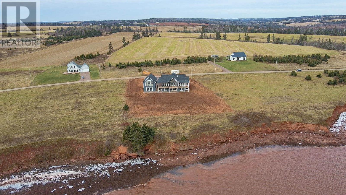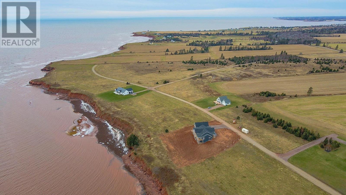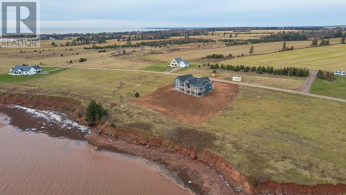5 Bedroom
5 Bathroom
Character
Fireplace
Air Exchanger
Baseboard Heaters, Wall Mounted Heat Pump
$1,450,000
Welcome to your dream home on the water! This stunning new build offers a perfect blend of modern luxury and breathtaking water views. Imagine waking up to the gentle sounds of the water, enjoying your morning coffee on the terrace, and ending the day with a sunset that paints the sky with hues of orange and pink. This is more than a home; it's an experience. Seize this opportunity to make this stunning waterfront property your own and embark on a new chapter of elevated living. As you step through the front door, you are greeted by an abundance of natural light that floods the interior, enhancing the spacious feel of the open floor plan. High ceilings and thoughtfully placed windows showcase panoramic views of the serene water, allowing you to enjoy the beauty of each season from the comfort of your own home. The chef-inspired kitchen is a masterpiece of design and functionality, featuring state-of-the-art appliances, sleek countertops, and ample storage space. With 4 additional bedrooms, 3 of which have ensuites, each one offers a spacious retreat, and view of the water. Wake up to the gentle sounds of nature and the sight of sunlight dancing on the water. The master suite is a haven of relaxation, complete with a spa-like ensuite bathroom and a walk-in closet. Step onto the deck to enjoy your morning coffee while watching the sunrise over the water, or gather with friends & family for a sunset barbecue in your own ocean bar with spectacular water views. Included is a 10 Atlantic Home Warranty, transferred to buyers name at closing. HST is INCLUDED in the purchase and any applicable HST rebates will go to the seller/builder. Plans are approximate and there might be slight variations from the original plans. All measurements are approximate and should be verified by the Purchaser. (id:56815)
Property Details
|
MLS® Number
|
202404995 |
|
Property Type
|
Single Family |
|
Community Name
|
Hampton |
|
Amenities Near By
|
Golf Course, Park, Playground, Public Transit, Shopping |
|
Community Features
|
Recreational Facilities, School Bus |
|
Equipment Type
|
Propane Tank |
|
Features
|
Sloping |
|
Rental Equipment Type
|
Propane Tank |
|
Structure
|
Deck |
|
View Type
|
Ocean View |
Building
|
Bathroom Total
|
5 |
|
Bedrooms Above Ground
|
2 |
|
Bedrooms Below Ground
|
3 |
|
Bedrooms Total
|
5 |
|
Appliances
|
Range, Dishwasher, Refrigerator |
|
Architectural Style
|
Character |
|
Constructed Date
|
2024 |
|
Construction Style Attachment
|
Detached |
|
Cooling Type
|
Air Exchanger |
|
Exterior Finish
|
Masonite |
|
Fireplace Present
|
Yes |
|
Flooring Type
|
Engineered Hardwood, Tile, Vinyl |
|
Heating Fuel
|
Electric, Propane |
|
Heating Type
|
Baseboard Heaters, Wall Mounted Heat Pump |
|
Total Finished Area
|
4092 Sqft |
|
Type
|
House |
|
Utility Water
|
Drilled Well |
Parking
Land
|
Acreage
|
No |
|
Land Amenities
|
Golf Course, Park, Playground, Public Transit, Shopping |
|
Land Disposition
|
Cleared |
|
Sewer
|
Septic System |
|
Size Irregular
|
0.60 |
|
Size Total
|
0.6000|1/2 - 1 Acre |
|
Size Total Text
|
0.6000|1/2 - 1 Acre |
Rooms
| Level |
Type |
Length |
Width |
Dimensions |
|
Lower Level |
Bedroom |
|
|
13. X 12. |
|
Lower Level |
Bedroom |
|
|
13. X 15.4 |
|
Lower Level |
Bedroom |
|
|
15.4 X 11.6 |
|
Lower Level |
Family Room |
|
|
32.2 X 17.4 |
|
Lower Level |
Games Room |
|
|
23.6 X 15. |
|
Main Level |
Kitchen |
|
|
14. X 15. |
|
Main Level |
Dining Nook |
|
|
10.8 X 15.4 |
|
Main Level |
Great Room |
|
|
17.4 X 11. |
|
Main Level |
Foyer |
|
|
12.7 X 17. |
|
Main Level |
Mud Room |
|
|
8.8 X 12.8 |
|
Main Level |
Primary Bedroom |
|
|
15.4 X 11.8 |
|
Main Level |
Ensuite (# Pieces 2-6) |
|
|
14.3 X 8. |
|
Main Level |
Bedroom |
|
|
15.4 X 11.8 |
https://www.realtor.ca/real-estate/26644749/71-south-beach-lane-hampton-hampton

